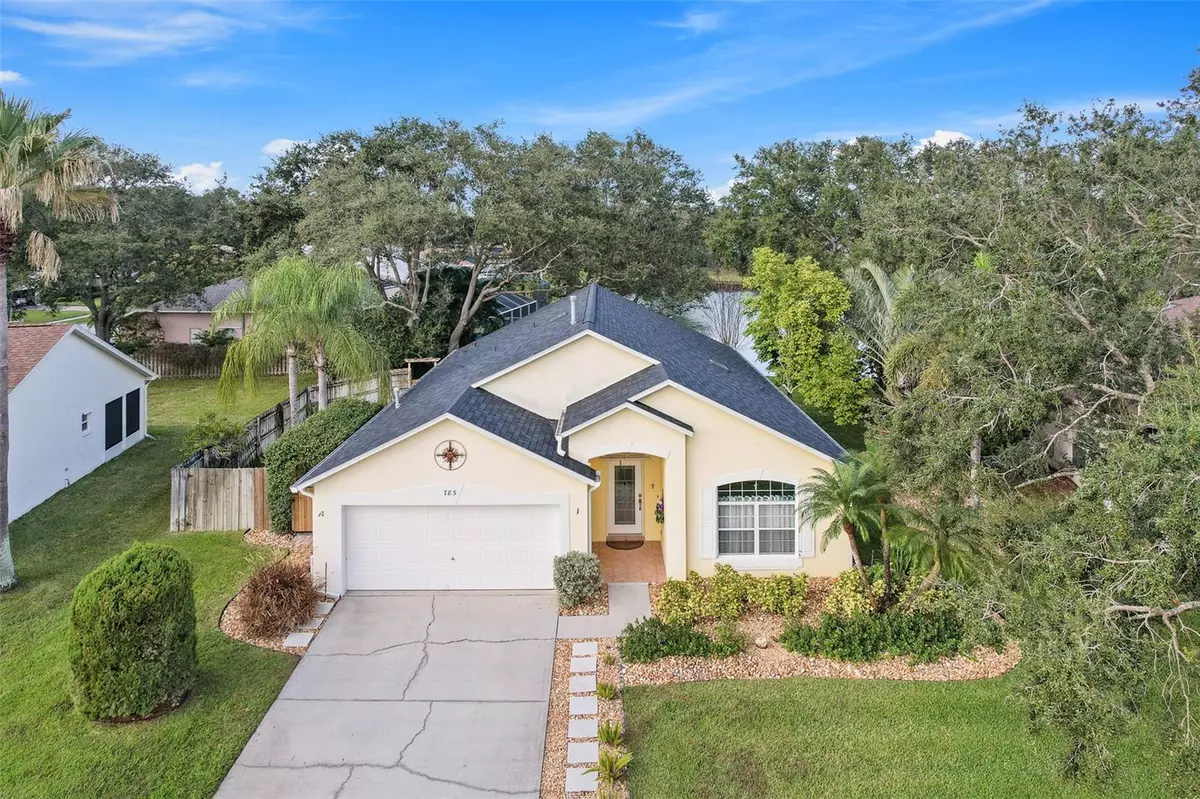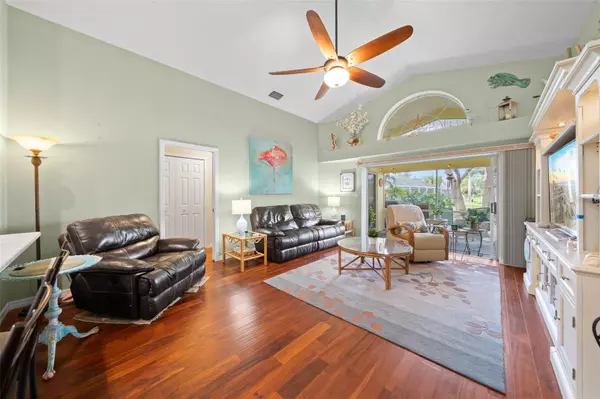$455,000
$475,000
4.2%For more information regarding the value of a property, please contact us for a free consultation.
3 Beds
2 Baths
1,839 SqFt
SOLD DATE : 02/12/2024
Key Details
Sold Price $455,000
Property Type Single Family Home
Sub Type Single Family Residence
Listing Status Sold
Purchase Type For Sale
Square Footage 1,839 sqft
Price per Sqft $247
Subdivision Falls At Sheridan
MLS Listing ID T3491387
Sold Date 02/12/24
Bedrooms 3
Full Baths 2
HOA Fees $41/ann
HOA Y/N Yes
Originating Board Stellar MLS
Year Built 1998
Annual Tax Amount $1,481
Lot Size 0.270 Acres
Acres 0.27
Lot Dimensions 72x
Property Description
MAGNIFICENT Home in GATED community, ON GOLDEN POND...This Meticulously maintained, Tastefully decorated concrete block home boasts a Serene setting with Brick Paver Deck on a natural pond! LOADED with Over $58,000 in upgraded features including 2023 Dimensional shingle 25 yr 4 tab ROOF ($18,700), & new Gutters, 2021 Trane AC ($7500) with service plan, upgraded Ladera faucets with parts for life; dimmers, high hats, skylights in kitchen & Paver back patio ($3800). Great curb appeal with Leaded glass door entry into Stunning 3 bedroom, 2 bath 1839 sf home boasting Soaring Ceilings and Brazilian cherry wood floors. Formal Living and Dining room with Custom paint and palladium windows makes the perfect entertaining space. Light, bright, spacious Kitchen is the HUB of the home and has been updated with White painted wood cabinets with Crown, Whirlpool French door refrigerator & Microwave, Gas range, stainless steel deep sink with soap dispenser, disposal and Striking CAMBRIA Quartz counters and breakfast bar with electric USB port that raises out of counter! Can lights, plant shelves, Eat in dinette area and closet pantry in this Spacious kitchen, which is OPEN to the Family Room with 50 ft ceiling fan, Plantation shutters on Sunburst Palladium window and AWESOME WATER VIEW! Sliding doors Pocket to extend your entertaining and relaxing space to your LANAI with Cathedral ceiling and tile floors with mounted TV. 35 ft deep spring fed pond in your backyard to Watch the Birds, Turtles, Fish, Sandhill cranes, owls and wildlife on this natural pond from most rooms in the house! Even Glimpse the rockets taking off over the house, in the distance, from the open back deck and screened lanai with Plenty of room to BBQ and entertain. Split bedroom plan has the owners retreat on one side of the home with water view and bath ensuite and with pocket door to separate wing with secondary bedrooms and full bath, on the opposite side of the home for privacy. Two walk in closets between the spacious bedroom and LUXURIOUS bath ensuite which has tile floors and large custom shower, dual vanities with quartz counters and separate water closet. 3rd bedroom is set up as a home office/den with cabinet storage in the closet and sliding doors to the lanai with a pond view and easy access! Interior laundry room with pocket door has utility sink built in cabinet, utility closet, tile floor, storage cabinets and 2 sets of portable storage cabinets. Rear exit door with window adds light to the laundry room and opens into the fenced side yard with 3 extra wide gates for lawn equipment access. 2 car garage with metal pull down stairs for attic storage, also houses the hurricane shutters, 50 gallon Gas water heater, workbench, tool shelf and wire shelving for storage. Low Annual HOA/No CDD fee and GREAT LOCATION in The Gated Falls@Sheridan Community, which offers a Playground, Community events (Ice cream truck, bike parade, scavenger hunt), Great schools and is close to Publix, Sam's club, Costco, BJs, Home Depot, Restaurants, shopping, Viera and only 9 miles from the Atlantic Ocean and BEACHES! CALL TODAY!
Location
State FL
County Brevard
Community Falls At Sheridan
Zoning R2
Rooms
Other Rooms Formal Dining Room Separate, Formal Living Room Separate, Inside Utility
Interior
Interior Features Ceiling Fans(s), Eat-in Kitchen, Kitchen/Family Room Combo, Split Bedroom, Stone Counters, Thermostat, Vaulted Ceiling(s), Walk-In Closet(s)
Heating Central
Cooling Central Air
Flooring Hardwood, Tile
Fireplace false
Appliance Dishwasher, Disposal, Electric Water Heater, Microwave, Range
Laundry Inside, Laundry Room
Exterior
Exterior Feature Hurricane Shutters, Rain Gutters, Sidewalk, Sliding Doors
Parking Features Driveway, Garage Door Opener
Garage Spaces 2.0
Community Features Airport/Runway, Deed Restrictions, Gated Community - No Guard, Playground
Utilities Available Cable Available, Cable Connected, Electricity Available, Electricity Connected, Public, Sewer Connected, Street Lights, Water Connected
Amenities Available Playground
View Y/N 1
View Water
Roof Type Shingle
Porch Covered, Rear Porch, Screened
Attached Garage true
Garage true
Private Pool No
Building
Lot Description Landscaped, Sidewalk, Paved
Story 1
Entry Level One
Foundation Slab
Lot Size Range 1/4 to less than 1/2
Sewer Public Sewer
Water Public
Architectural Style Florida
Structure Type Block,Stucco
New Construction false
Others
Pets Allowed Yes
HOA Fee Include Common Area Taxes,Private Road
Senior Community No
Ownership Fee Simple
Monthly Total Fees $41
Acceptable Financing Cash, Conventional, FHA, VA Loan
Membership Fee Required Required
Listing Terms Cash, Conventional, FHA, VA Loan
Special Listing Condition None
Read Less Info
Want to know what your home might be worth? Contact us for a FREE valuation!

Our team is ready to help you sell your home for the highest possible price ASAP

© 2025 My Florida Regional MLS DBA Stellar MLS. All Rights Reserved.
Bought with STELLAR NON-MEMBER OFFICE
GET MORE INFORMATION
REALTOR®







