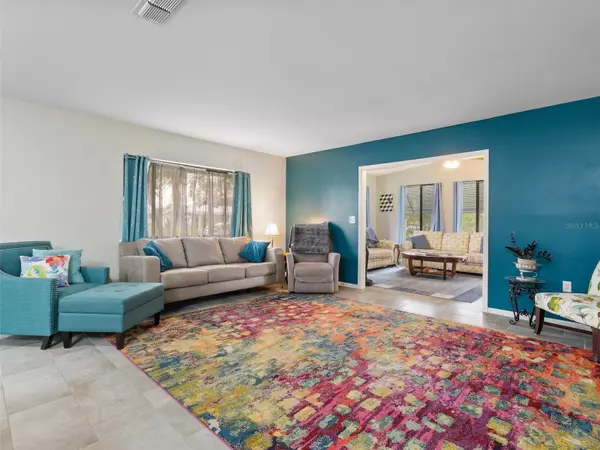$190,000
$193,999
2.1%For more information regarding the value of a property, please contact us for a free consultation.
2 Beds
2 Baths
1,360 SqFt
SOLD DATE : 02/21/2024
Key Details
Sold Price $190,000
Property Type Single Family Home
Sub Type Single Family Residence
Listing Status Sold
Purchase Type For Sale
Square Footage 1,360 sqft
Price per Sqft $139
Subdivision Pine Run Estate
MLS Listing ID OM663827
Sold Date 02/21/24
Bedrooms 2
Full Baths 2
Construction Status No Contingency
HOA Fees $138/mo
HOA Y/N Yes
Originating Board Stellar MLS
Year Built 1985
Annual Tax Amount $1,593
Lot Size 10,454 Sqft
Acres 0.24
Property Description
Open floor plan with updated kitchen cabinets and butcher block island! 2023 HVAC! 2023 Hot Water Heater! 2021 Metal Roof!
The kitchen is perfect for entertaining, open to the living room and additional living space. This home is spacious and airey! No carpets! Master suite is spacious and has closet built ins. Extensive outdoor space. Fabulous screened room for outdoor living. Mature plantings and shade trees . Great 55+ community (golf cart friendly) with tons of amenities including 2 club houses - both with a pool, tennis courts, & many clubs and activities to participate in. Situated just off of SR 200 for easy access to medical facilities, shopping, dining, public parks, & major roads for easy commuting .
Location
State FL
County Marion
Community Pine Run Estate
Zoning R2
Interior
Interior Features Ceiling Fans(s), Kitchen/Family Room Combo, Primary Bedroom Main Floor, Open Floorplan
Heating Central
Cooling Central Air
Flooring Tile
Fireplace false
Appliance Dishwasher, Electric Water Heater, Microwave, Range, Refrigerator
Exterior
Exterior Feature Awning(s), Lighting
Utilities Available BB/HS Internet Available, Cable Available, Electricity Connected, Phone Available, Water Connected
Roof Type Shingle
Garage false
Private Pool No
Building
Entry Level One
Foundation Slab
Lot Size Range 0 to less than 1/4
Sewer Septic Tank
Water Public
Structure Type Wood Frame
New Construction false
Construction Status No Contingency
Others
Pets Allowed Yes
Senior Community Yes
Ownership Fee Simple
Monthly Total Fees $138
Acceptable Financing Cash, Conventional, VA Loan
Membership Fee Required Required
Listing Terms Cash, Conventional, VA Loan
Num of Pet 2
Special Listing Condition None
Read Less Info
Want to know what your home might be worth? Contact us for a FREE valuation!

Our team is ready to help you sell your home for the highest possible price ASAP

© 2024 My Florida Regional MLS DBA Stellar MLS. All Rights Reserved.
Bought with FLORIDA HOMES REALTY & MORTGAGE
GET MORE INFORMATION
REALTOR®







