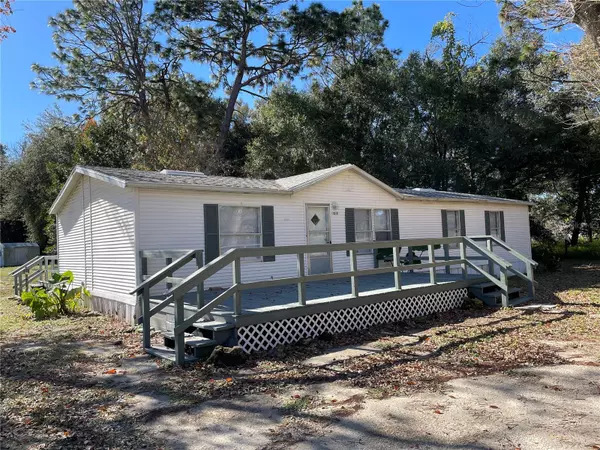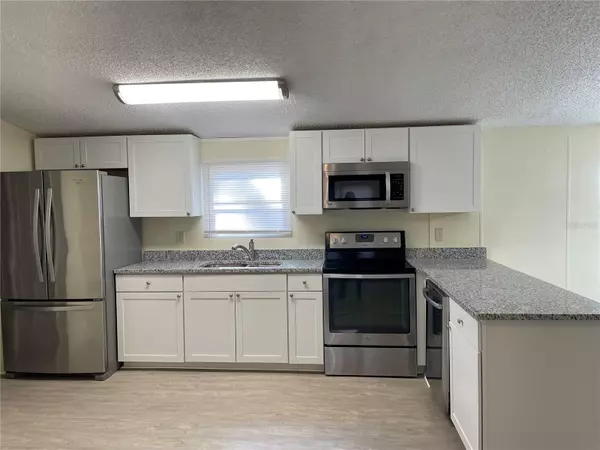$220,000
$223,500
1.6%For more information regarding the value of a property, please contact us for a free consultation.
4 Beds
2 Baths
1,344 SqFt
SOLD DATE : 02/23/2024
Key Details
Sold Price $220,000
Property Type Manufactured Home
Sub Type Manufactured Home - Post 1977
Listing Status Sold
Purchase Type For Sale
Square Footage 1,344 sqft
Price per Sqft $163
Subdivision Home Non-Sub
MLS Listing ID OM669659
Sold Date 02/23/24
Bedrooms 4
Full Baths 2
HOA Y/N No
Originating Board Stellar MLS
Year Built 1997
Annual Tax Amount $1,679
Lot Size 1.250 Acres
Acres 1.25
Lot Dimensions 165x330
Property Description
Under contract - accepting back-up offers. Peaceful, Private, Perfect! This newly remodeled 4 Bedroom 2 Bath Home is situated on 1.25 acre. Everything inside this beautiful home has been updated. New vinyl plank flooring throughout. Freshly painted interior and exterior. The amazing kitchen has all new cabinets with granite countertops and stainless steel appliances. Split bedroom floor plan with walk in closets in 3 of the bedrooms! Two tastefully updated bathrooms. New Roof and new hot water heater in Nov 2023. The 12X24 front deck is inviting as you enter the home. Also great space on the back deck for a family bbq or just relaxing in the evening. The property is fenced and includes a pole barn and utility shed. Great Location! Just minutes to The Villages for shopping, dining, entertainment, and healthcare. Also convenient to I-75, Belleview and Ocala. No HOA, No Flood Zone. Schedule your private tour today!
Location
State FL
County Marion
Community Home Non-Sub
Zoning A1
Rooms
Other Rooms Inside Utility
Interior
Interior Features Ceiling Fans(s), Open Floorplan, Split Bedroom, Walk-In Closet(s), Window Treatments
Heating Central
Cooling Central Air
Flooring Vinyl
Fireplace false
Appliance Dishwasher, Microwave, Range, Refrigerator
Laundry Inside
Exterior
Exterior Feature Other
Fence Fenced
Utilities Available Electricity Connected
Roof Type Shingle
Porch Deck
Garage false
Private Pool No
Building
Story 1
Entry Level One
Foundation Crawlspace
Lot Size Range 1 to less than 2
Sewer Septic Tank
Water Well
Structure Type Vinyl Siding
New Construction false
Others
Pets Allowed Yes
Senior Community No
Ownership Fee Simple
Acceptable Financing Cash, Conventional
Listing Terms Cash, Conventional
Special Listing Condition None
Read Less Info
Want to know what your home might be worth? Contact us for a FREE valuation!

Our team is ready to help you sell your home for the highest possible price ASAP

© 2025 My Florida Regional MLS DBA Stellar MLS. All Rights Reserved.
Bought with HOMERUN REALTY
GET MORE INFORMATION
REALTOR®







