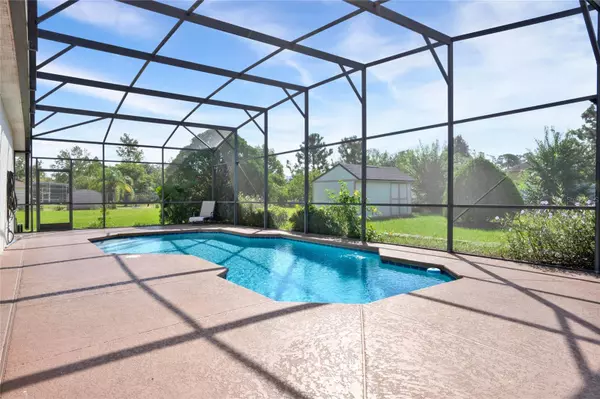$392,000
$385,000
1.8%For more information regarding the value of a property, please contact us for a free consultation.
4 Beds
2 Baths
2,203 SqFt
SOLD DATE : 02/23/2024
Key Details
Sold Price $392,000
Property Type Single Family Home
Sub Type Single Family Residence
Listing Status Sold
Purchase Type For Sale
Square Footage 2,203 sqft
Price per Sqft $177
Subdivision Poinciana Nbrhd 2 Village 1
MLS Listing ID O6140398
Sold Date 02/23/24
Bedrooms 4
Full Baths 2
Construction Status Financing
HOA Fees $83/mo
HOA Y/N Yes
Originating Board Stellar MLS
Year Built 2002
Annual Tax Amount $3,791
Lot Size 0.280 Acres
Acres 0.28
Lot Dimensions 160X79X159X74
Property Description
***Buyer's financing fell through - house appraised over list price - back on the market*** Freshly painted and move-in ready, your new home features 4 bedrooms, 2 bathrooms, complete with a 2-car garage and swimming pool perfectly nestled on almost 1/3 acre of land. This home was built and thoughtfully designed with comfort in mind by its current owner and now ready for your immediate enjoyment. As you approach, you will be captivated by great curb appeal and lush landscaping that sets the tone for what awaits within. This home radiates charm and sophistication at every turn with a spacious and modern split floor plan. Upon entering, you are warmly greeted with a formal dining room and an adjacent formal living room. The flow of these spaces seamlessly integrates into the heart of the home: a large kitchen that features lots of cabinets for storage and a breakfast bar that is flanked by the family room overlooking the pool just perfect for entertaining. The owner's suite is strategically positioned on the other side of the home with separate access to the pool, ensuring utmost privacy and is adorned with dual walk-in closets and ensuite with dual sinks and a shower/tub combo – the ideal spot for unwinding and soaking the day away. Additionally, the recently remodeled second bathroom was designed with visiting guests in mind, offering direct access to the pool. Notable features include a brand new roof, vaulted ceilings, tile flooring throughout and convenient laundry room. Venture back to the family room through the sliding glass door and discover your private paradise. The lanai is the perfect spot for morning coffees or evening relaxation, overlooking a screened-in, sparkling pool. Beyond the pool lies a generous backyard, beautifully maintained and complete with a handy shed for extra storage that has a matching brand new roof. Looking for more fun? The Association of Poinciana Villages is one of the most affordable HOA's and features a community pool, playgrounds, basketball court, fitness center, pickleball court, racquet ball, tennis court, and provides cable + internet through the assessment fees. Centrally located near many award-winning restaurants, an abundance of shopping options, and easy access to major highways that make driving to either coast or theme parks a breeze! Schedule your private showing today to make this your new “home sweet home” today.
Location
State FL
County Osceola
Community Poinciana Nbrhd 2 Village 1
Zoning OPUD
Rooms
Other Rooms Formal Dining Room Separate, Formal Living Room Separate
Interior
Interior Features Ceiling Fans(s), Eat-in Kitchen, Kitchen/Family Room Combo, Open Floorplan, Solid Wood Cabinets, Thermostat, Vaulted Ceiling(s), Walk-In Closet(s)
Heating Central
Cooling Central Air
Flooring Ceramic Tile
Fireplace false
Appliance Dishwasher, Dryer, Electric Water Heater, Microwave, Range, Refrigerator, Washer
Laundry Inside, Laundry Room
Exterior
Exterior Feature Lighting, Private Mailbox, Rain Gutters, Sidewalk, Sliding Doors
Parking Features Driveway, Garage Door Opener
Garage Spaces 2.0
Pool Gunite, In Ground, Screen Enclosure
Community Features Deed Restrictions, Fitness Center, Playground, Pool, Racquetball, Sidewalks, Tennis Courts
Utilities Available BB/HS Internet Available, Cable Available, Electricity Connected, Phone Available, Sewer Connected, Water Connected
Amenities Available Basketball Court, Cable TV, Fence Restrictions, Fitness Center, Park, Pickleball Court(s), Playground, Pool, Racquetball, Tennis Court(s)
Roof Type Shingle
Porch Rear Porch, Screened
Attached Garage true
Garage true
Private Pool Yes
Building
Lot Description In County, Landscaped, Level, Oversized Lot, Paved
Story 1
Entry Level One
Foundation Slab
Lot Size Range 1/4 to less than 1/2
Builder Name Mercedes Homes
Sewer Public Sewer
Water Public
Architectural Style Florida
Structure Type Block,Stucco
New Construction false
Construction Status Financing
Schools
Elementary Schools Koa Elementary
Middle Schools Discovery Intermediate
High Schools Liberty High
Others
Pets Allowed Number Limit, Yes
HOA Fee Include Cable TV,Internet
Senior Community No
Ownership Fee Simple
Monthly Total Fees $83
Acceptable Financing Cash, Conventional, FHA, VA Loan
Membership Fee Required Required
Listing Terms Cash, Conventional, FHA, VA Loan
Num of Pet 2
Special Listing Condition None
Read Less Info
Want to know what your home might be worth? Contact us for a FREE valuation!

Our team is ready to help you sell your home for the highest possible price ASAP

© 2025 My Florida Regional MLS DBA Stellar MLS. All Rights Reserved.
Bought with STELLAR NON-MEMBER OFFICE
GET MORE INFORMATION
REALTOR®







