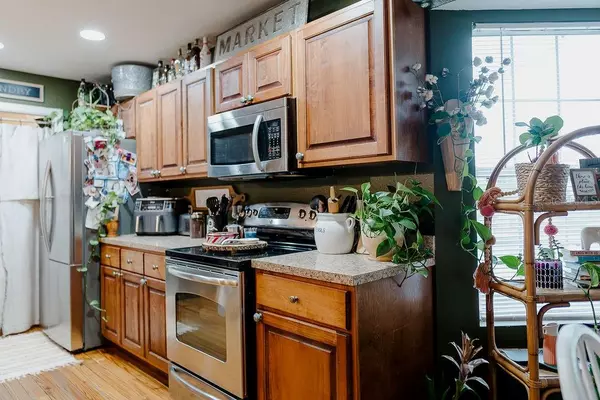$257,000
$265,000
3.0%For more information regarding the value of a property, please contact us for a free consultation.
3 Beds
2 Baths
1,170 SqFt
SOLD DATE : 03/01/2024
Key Details
Sold Price $257,000
Property Type Single Family Home
Sub Type Single Family Residence
Listing Status Sold
Purchase Type For Sale
Square Footage 1,170 sqft
Price per Sqft $219
MLS Listing ID A4593190
Sold Date 03/01/24
Bedrooms 3
Full Baths 2
Construction Status Financing,Inspections
HOA Y/N No
Originating Board Stellar MLS
Year Built 2008
Annual Tax Amount $1,701
Lot Size 1.020 Acres
Acres 1.02
Property Description
Stunning 3 bedroom, 2 bath home featuring gorgeous hardwood floors, a beautiful kitchen with wood cabinets and stainless steel appliances. The natural lighting that flows from the dining area is sure to catch your eye. This home offers 2 oversized guest rooms, a master bedroom with a walk in closet and master bath with double sinks. Throughout the home you'll find several storage closets providing ample storage space. Outside you will fall in love with the 1 +/- acres with the perfect area ready to entertain your guests or simply enjoy your evenings on your cozy front porch. Call today to schedule your private showing, this one won't last long!
Location
State FL
County Desoto
Zoning RMF-6
Rooms
Other Rooms Inside Utility
Interior
Interior Features Ceiling Fans(s), Open Floorplan, Walk-In Closet(s)
Heating Central
Cooling Central Air
Flooring Carpet, Wood
Furnishings Unfurnished
Fireplace false
Appliance Dishwasher, Microwave, Range, Refrigerator
Laundry Laundry Room
Exterior
Exterior Feature Lighting, Storage
Pool Above Ground
Utilities Available Electricity Connected
View Trees/Woods
Roof Type Shingle
Porch Front Porch
Garage false
Private Pool Yes
Building
Lot Description In County, Paved
Entry Level One
Foundation Crawlspace
Lot Size Range 1 to less than 2
Sewer Septic Tank
Water Well
Structure Type Wood Frame
New Construction false
Construction Status Financing,Inspections
Schools
Middle Schools Desoto Middle School
High Schools Desoto County High School
Others
Senior Community No
Ownership Fee Simple
Acceptable Financing Cash, Conventional, FHA, USDA Loan, VA Loan
Listing Terms Cash, Conventional, FHA, USDA Loan, VA Loan
Special Listing Condition None
Read Less Info
Want to know what your home might be worth? Contact us for a FREE valuation!

Our team is ready to help you sell your home for the highest possible price ASAP

© 2025 My Florida Regional MLS DBA Stellar MLS. All Rights Reserved.
Bought with ERA ADVANTAGE REALTY, INC.
GET MORE INFORMATION
REALTOR®







