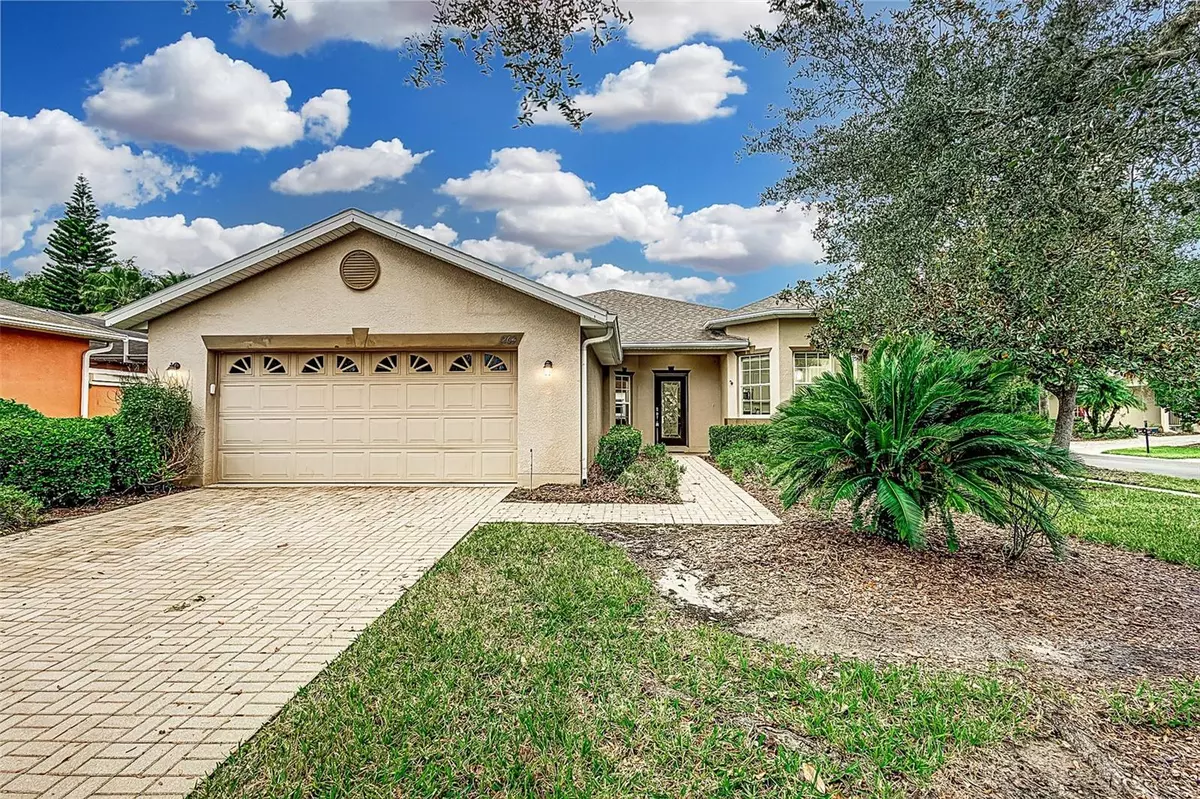$311,500
$314,900
1.1%For more information regarding the value of a property, please contact us for a free consultation.
3 Beds
2 Baths
1,813 SqFt
SOLD DATE : 03/04/2024
Key Details
Sold Price $311,500
Property Type Single Family Home
Sub Type Single Family Residence
Listing Status Sold
Purchase Type For Sale
Square Footage 1,813 sqft
Price per Sqft $171
Subdivision Solivita Ph 03B
MLS Listing ID P4928108
Sold Date 03/04/24
Bedrooms 3
Full Baths 2
HOA Fees $203/mo
HOA Y/N Yes
Originating Board Stellar MLS
Year Built 2003
Annual Tax Amount $3,941
Lot Size 6,969 Sqft
Acres 0.16
Property Description
Step into the best valued, 3 bedroom home in the heart of Solivita and get ready to experience the best of retirement living! This place has all the space and style you've been looking for, tucked away in a peaceful section of the neighborhood. Inside, you'll find a spacious layout that effortlessly flows from room to room. The kitchen, with its' granite counters and brand new appliances, is a chef's paradise where you can enjoy your morning coffee in the adjacent, bright and cheerful breakfast nook. The formal dining area and large living room are perfect for relaxing or hosting friends and family. Outside, the screened patio is an ideal spot to kick back and enjoy the great outdoors.
This move in ready house features fresh paint and nice tile flooring throughout. The primary bedroom offers a serene feel with two walk-in closets and a jacuzzi tub, while two additional bedrooms provide flexibility for guests or a home office. The two-car garage ensures ample parking and storage space. A new HVAC system was just installed, keeping the home cool and comfortable year-round. There is also a separate laundry room with a new washer and dryer.
Living in Solivita, you'll have access to the golf course, pickleball and tennis courts, a dog park, playgrounds, swimming pools, scenic walking paths, and more. Within the community there are restaurants, a drug store, spa and bank, in addition to scheduled activities to keep you as busy as you'd like to be. Don't miss out on the chance to make this incredible home your own and start living your best life in Solivita. Schedule a showing today and picture yourself enjoying everything this remarkable home has to offer! Bedroom Closet Type: Walk-in Closet (Primary Bedroom).
Location
State FL
County Polk
Community Solivita Ph 03B
Interior
Interior Features Ceiling Fans(s), High Ceilings, Living Room/Dining Room Combo, Stone Counters, Walk-In Closet(s)
Heating Central, Electric
Cooling Central Air
Flooring Ceramic Tile
Furnishings Unfurnished
Fireplace false
Appliance Dishwasher, Disposal, Dryer, Electric Water Heater, Microwave, Range, Refrigerator, Washer
Laundry Inside, Laundry Room
Exterior
Exterior Feature Irrigation System, Sliding Doors
Garage Spaces 2.0
Community Features Buyer Approval Required, Clubhouse, Dog Park, Gated Community - Guard, Golf Carts OK, Golf, Irrigation-Reclaimed Water, Park, Playground, Pool
Utilities Available Electricity Connected, Public, Sewer Connected, Sprinkler Recycled, Underground Utilities, Water Connected
Amenities Available Clubhouse, Fitness Center, Gated, Golf Course, Park, Pickleball Court(s), Playground, Pool, Racquetball, Recreation Facilities, Security, Tennis Court(s), Trail(s)
Roof Type Shingle
Attached Garage true
Garage true
Private Pool No
Building
Lot Description Corner Lot
Entry Level One
Foundation Slab
Lot Size Range 0 to less than 1/4
Sewer Public Sewer
Water Public
Structure Type Block,Stucco
New Construction false
Schools
Elementary Schools Palmetto Elementary
Middle Schools Lake Marion Creek Middle
High Schools Haines City Senior High
Others
Pets Allowed Cats OK, Dogs OK
HOA Fee Include Guard - 24 Hour,Cable TV,Pool,Maintenance Grounds,Management,Security
Senior Community Yes
Ownership Fee Simple
Monthly Total Fees $301
Acceptable Financing Cash, Conventional, VA Loan
Membership Fee Required Required
Listing Terms Cash, Conventional, VA Loan
Num of Pet 3
Special Listing Condition None
Read Less Info
Want to know what your home might be worth? Contact us for a FREE valuation!

Our team is ready to help you sell your home for the highest possible price ASAP

© 2025 My Florida Regional MLS DBA Stellar MLS. All Rights Reserved.
Bought with ACCARDI & ASSOCIATES REAL ESTATE
GET MORE INFORMATION
REALTOR®







