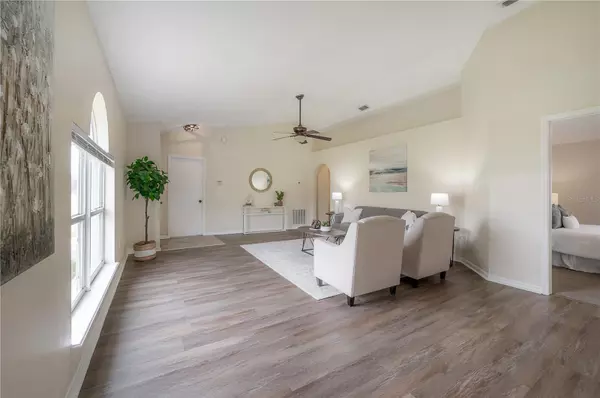$315,000
$319,000
1.3%For more information regarding the value of a property, please contact us for a free consultation.
3 Beds
2 Baths
1,292 SqFt
SOLD DATE : 03/11/2024
Key Details
Sold Price $315,000
Property Type Single Family Home
Sub Type Single Family Residence
Listing Status Sold
Purchase Type For Sale
Square Footage 1,292 sqft
Price per Sqft $243
Subdivision South Fork Unit 2
MLS Listing ID T3494261
Sold Date 03/11/24
Bedrooms 3
Full Baths 2
HOA Fees $122/qua
HOA Y/N Yes
Originating Board Stellar MLS
Year Built 2003
Annual Tax Amount $4,529
Lot Size 7,840 Sqft
Acres 0.18
Property Description
Welcome to this charming 3 bedroom, 2 bathroom single-family home, ideally located at the end of a serene cul-de-sac. Spanning 1,292 sqft. This home's open-plan design ensures a seamless flow from the kitchen into the welcoming living areas, creating an ideal environment for both entertaining and relaxed family living. Master bedroom has a private bathroom, while the additional two bedrooms, complete with ample closet space, share a second bathroom. Notably, this home has been enhanced with significant upgrades, including a new roof, water heater, and air conditioning unit, all installed less than 5 years ago, with the added benefit of a transferable warranty for the AC unit. Located in a coveted area with top-rated schools. This home is not just a residence, but a lifestyle, offering endless opportunities for active and enjoyable living.
Location
State FL
County Hillsborough
Community South Fork Unit 2
Zoning PD
Interior
Interior Features High Ceilings, Open Floorplan, Solid Wood Cabinets, Thermostat, Walk-In Closet(s)
Heating Electric
Cooling Central Air
Flooring Carpet, Vinyl
Fireplace false
Appliance Built-In Oven, Dishwasher, Electric Water Heater, Microwave, Refrigerator
Laundry Electric Dryer Hookup, In Garage
Exterior
Exterior Feature Dog Run, Private Mailbox, Sidewalk, Sliding Doors
Garage Spaces 2.0
Community Features Pool
Utilities Available Cable Available, Electricity Connected, Phone Available, Public, Sewer Connected, Street Lights, Water Connected
Roof Type Shingle
Attached Garage true
Garage true
Private Pool No
Building
Entry Level One
Foundation Slab
Lot Size Range 0 to less than 1/4
Sewer Public Sewer
Water Public
Structure Type Block
New Construction false
Others
Pets Allowed Yes
Senior Community No
Ownership Fee Simple
Monthly Total Fees $122
Membership Fee Required Required
Special Listing Condition None
Read Less Info
Want to know what your home might be worth? Contact us for a FREE valuation!

Our team is ready to help you sell your home for the highest possible price ASAP

© 2025 My Florida Regional MLS DBA Stellar MLS. All Rights Reserved.
Bought with CATAPULT REALTY PARTNERS, LLC
GET MORE INFORMATION
REALTOR®







