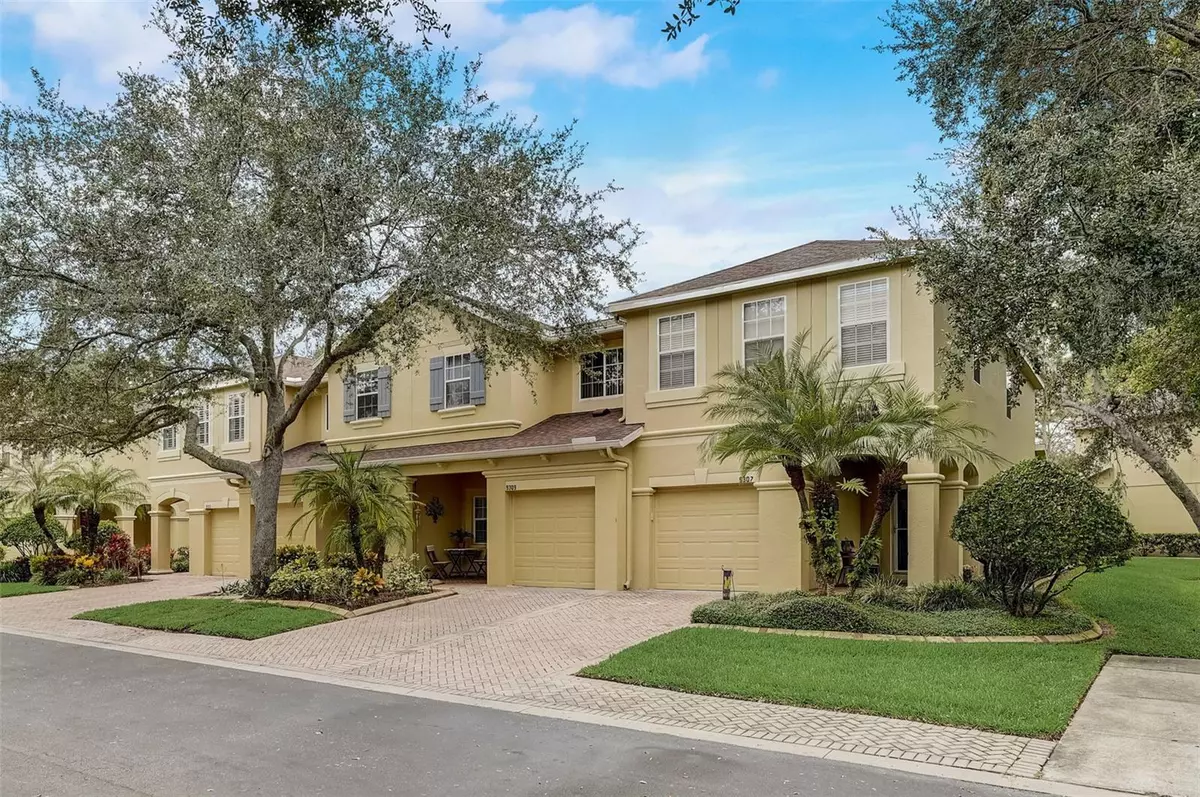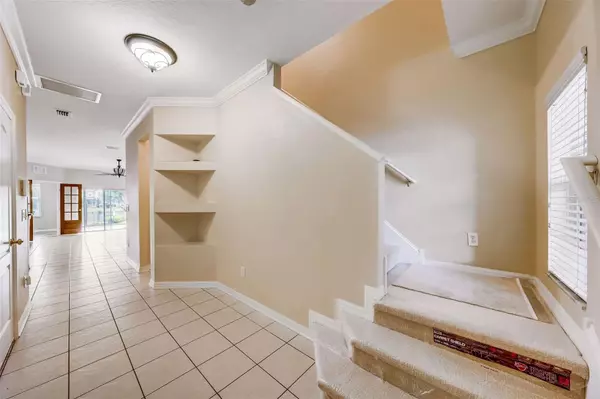$320,000
$320,000
For more information regarding the value of a property, please contact us for a free consultation.
3 Beds
3 Baths
1,920 SqFt
SOLD DATE : 03/18/2024
Key Details
Sold Price $320,000
Property Type Townhouse
Sub Type Townhouse
Listing Status Sold
Purchase Type For Sale
Square Footage 1,920 sqft
Price per Sqft $166
Subdivision River Walk
MLS Listing ID T3476303
Sold Date 03/18/24
Bedrooms 3
Full Baths 2
Half Baths 1
Construction Status Appraisal,Financing,Inspections
HOA Fees $330/mo
HOA Y/N Yes
Originating Board Stellar MLS
Year Built 2006
Annual Tax Amount $1,512
Lot Size 2,178 Sqft
Acres 0.05
Property Description
BACK ON MARKET, BUYER'S FINAINCING FELL THROUGH. Thjis meticulously maintained townhouse is ready for you to move in and start enjoying comfortable living from day one. The heart of this home boasts an upgraded kitchen featuring beautiful granite countertops and 42" cabinets, providing ample storage space for all your culinary needs.
You'll appreciate the double-pane windows throughout the property, which not only enhance the aesthetic appeal but also help to conserve energy and reduce outside noise. The entire interior of the townhouse has been freshly painted. Additional storage space is available with the under stairs, perfect for stowing away seasonal items and household essentials.
Enjoy the convenience of a dedicated laundry room on the second floor, making laundry chores a breeze while keeping your living spaces clutter-free.
Need a dedicated workspace? This townhouse includes an office with elegant French doors and view of the pond. The roof was replaced in 2018, providing peace of mind and added protection for your investment. In 2024, the exterior received a fresh coat of paint, enhancing the curb appeal and ensuring the property looks its best. Say goodbye to unwanted pests. This townhouse features in-wall pest treatment tubes for efficient pest control.
A new water heater was installed in 2019. Additionally, the sliding door comes equipped with remote-controlled blinds for added convenience and privacy.
This townhouse is in a small gated community with a pool, playground and dog park. It is located close to I75 and right across the street from the Advent Hospital being built. Jobs are supposed to be posted in January 2024.
Location
State FL
County Hillsborough
Community River Walk
Zoning PD
Interior
Interior Features Ceiling Fans(s), Crown Molding, Living Room/Dining Room Combo, PrimaryBedroom Upstairs, Stone Counters, Window Treatments
Heating Central, Electric, Heat Pump
Cooling Central Air
Flooring Carpet, Ceramic Tile
Furnishings Unfurnished
Fireplace false
Appliance Dishwasher, Disposal, Dryer, Electric Water Heater, Microwave, Range, Refrigerator, Washer
Laundry Inside, Laundry Room, Upper Level
Exterior
Exterior Feature Sidewalk, Sliding Doors
Garage Spaces 1.0
Community Features Clubhouse, Dog Park, Gated Community - No Guard, Playground, Pool
Utilities Available Cable Connected, Electricity Connected
View Y/N 1
View Water
Roof Type Shingle
Porch Patio
Attached Garage true
Garage true
Private Pool No
Building
Lot Description Landscaped, Private
Story 2
Entry Level Two
Foundation Slab
Lot Size Range 0 to less than 1/4
Sewer Public Sewer
Water Public
Structure Type Block,Stucco,Wood Frame
New Construction false
Construction Status Appraisal,Financing,Inspections
Schools
Elementary Schools Riverview Elem School-Hb
Middle Schools Rodgers-Hb
High Schools Spoto High-Hb
Others
Pets Allowed Yes
HOA Fee Include Guard - 24 Hour,Cable TV,Pool,Pool,Sewer,Trash,Water
Senior Community No
Ownership Fee Simple
Monthly Total Fees $330
Acceptable Financing Cash, Conventional, FHA, VA Loan
Membership Fee Required Required
Listing Terms Cash, Conventional, FHA, VA Loan
Special Listing Condition None
Read Less Info
Want to know what your home might be worth? Contact us for a FREE valuation!

Our team is ready to help you sell your home for the highest possible price ASAP

© 2025 My Florida Regional MLS DBA Stellar MLS. All Rights Reserved.
Bought with COLDWELL BANKER REALTY
GET MORE INFORMATION
REALTOR®







