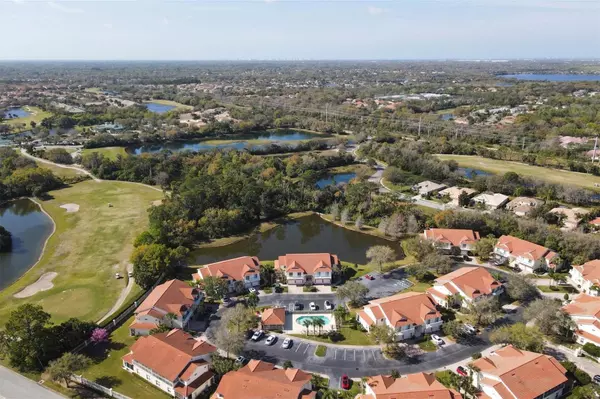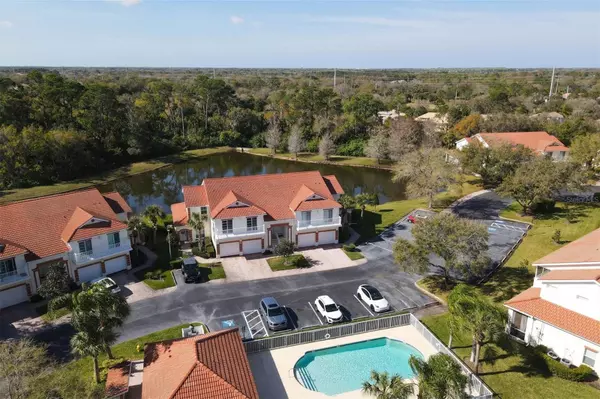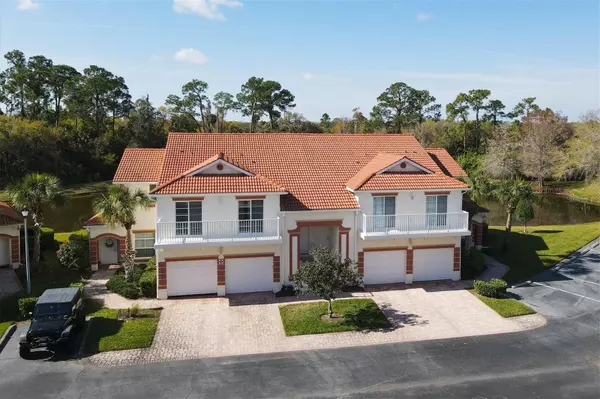$329,900
$339,900
2.9%For more information regarding the value of a property, please contact us for a free consultation.
3 Beds
2 Baths
1,617 SqFt
SOLD DATE : 03/21/2024
Key Details
Sold Price $329,900
Property Type Condo
Sub Type Condominium
Listing Status Sold
Purchase Type For Sale
Square Footage 1,617 sqft
Price per Sqft $204
Subdivision Palm Grove
MLS Listing ID A4601686
Sold Date 03/21/24
Bedrooms 3
Full Baths 2
HOA Fees $450/qua
HOA Y/N Yes
Originating Board Stellar MLS
Year Built 2005
Annual Tax Amount $4,504
Property Description
Huge condo with serene lakeview! Welcome to the gated community of Palm Grove within Tara Preserve. This small enclave features 52 maintenance free condos. This unit is now ready for immediate move in! Owners have just had the unit completely painted (including the garage), new carpet flooring installed, master shower and tub, plumbing fixtures, fans, lighting fixtures, replaced all bi-fold closet doors, hot water heater just replaced this week, A/C was updated in 2016. This large condo features 3 bedrooms, 2 bathrooms, inside laundry, attached 1 car garage with lots of storage, open air balcony off both of your guest rooms and large screened lanai overlooking the pond. Minutes from shopping, dining, doctors and banking. Community pool is steps away and you can also use the Tara Preserve amenities which include a pool, spa, community room, pickleball/tennis courts all included in your HOA fee. Golf Membership is voluntary and is available for an additional charge at Tara Preserve. The association covers all maintenance of the exterior, including roof repair/replacement. Enjoy carefree living, close to everything and make Palm Grove your new home today!
Location
State FL
County Manatee
Community Palm Grove
Zoning PD-R
Rooms
Other Rooms Breakfast Room Separate, Formal Dining Room Separate, Inside Utility
Interior
Interior Features Cathedral Ceiling(s), Ceiling Fans(s), High Ceilings, Kitchen/Family Room Combo, Living Room/Dining Room Combo, Open Floorplan, Walk-In Closet(s)
Heating Central
Cooling Central Air
Flooring Carpet, Ceramic Tile, Tile
Fireplace false
Appliance Dishwasher, Disposal, Dryer, Electric Water Heater, Exhaust Fan, Ice Maker, Microwave, Range Hood, Refrigerator, Washer
Laundry Inside, Laundry Closet
Exterior
Exterior Feature Balcony, Irrigation System, Lighting, Rain Gutters, Sidewalk, Sliding Doors
Parking Features Assigned, Driveway, Ground Level
Garage Spaces 1.0
Community Features Association Recreation - Owned, Buyer Approval Required, Clubhouse, Deed Restrictions, Gated Community - No Guard, Golf Carts OK, Golf, Pool, Restaurant, Sidewalks, Tennis Courts
Utilities Available BB/HS Internet Available, Cable Connected, Electricity Connected, Phone Available, Street Lights, Water Connected
Amenities Available Cable TV, Clubhouse, Gated, Golf Course, Optional Additional Fees, Pickleball Court(s), Pool, Recreation Facilities, Spa/Hot Tub, Tennis Court(s)
Waterfront Description Pond
View Y/N 1
View Trees/Woods, Water
Roof Type Concrete,Tile
Porch Front Porch, Rear Porch
Attached Garage true
Garage true
Private Pool No
Building
Lot Description Landscaped, Near Golf Course, Sidewalk, Street Dead-End, Paved
Story 2
Entry Level Two
Foundation Slab
Lot Size Range Non-Applicable
Sewer Public Sewer
Water Public
Structure Type Block,Stucco
New Construction false
Others
Pets Allowed Breed Restrictions, Yes
HOA Fee Include Cable TV,Common Area Taxes,Pool,Escrow Reserves Fund,Internet,Maintenance Structure,Maintenance Grounds,Management,Pool,Recreational Facilities
Senior Community No
Pet Size Extra Large (101+ Lbs.)
Ownership Condominium
Monthly Total Fees $533
Acceptable Financing Cash, Conventional, FHA, VA Loan
Membership Fee Required Required
Listing Terms Cash, Conventional, FHA, VA Loan
Num of Pet 2
Special Listing Condition None
Read Less Info
Want to know what your home might be worth? Contact us for a FREE valuation!

Our team is ready to help you sell your home for the highest possible price ASAP

© 2025 My Florida Regional MLS DBA Stellar MLS. All Rights Reserved.
Bought with PREFERRED SHORE
GET MORE INFORMATION
REALTOR®







