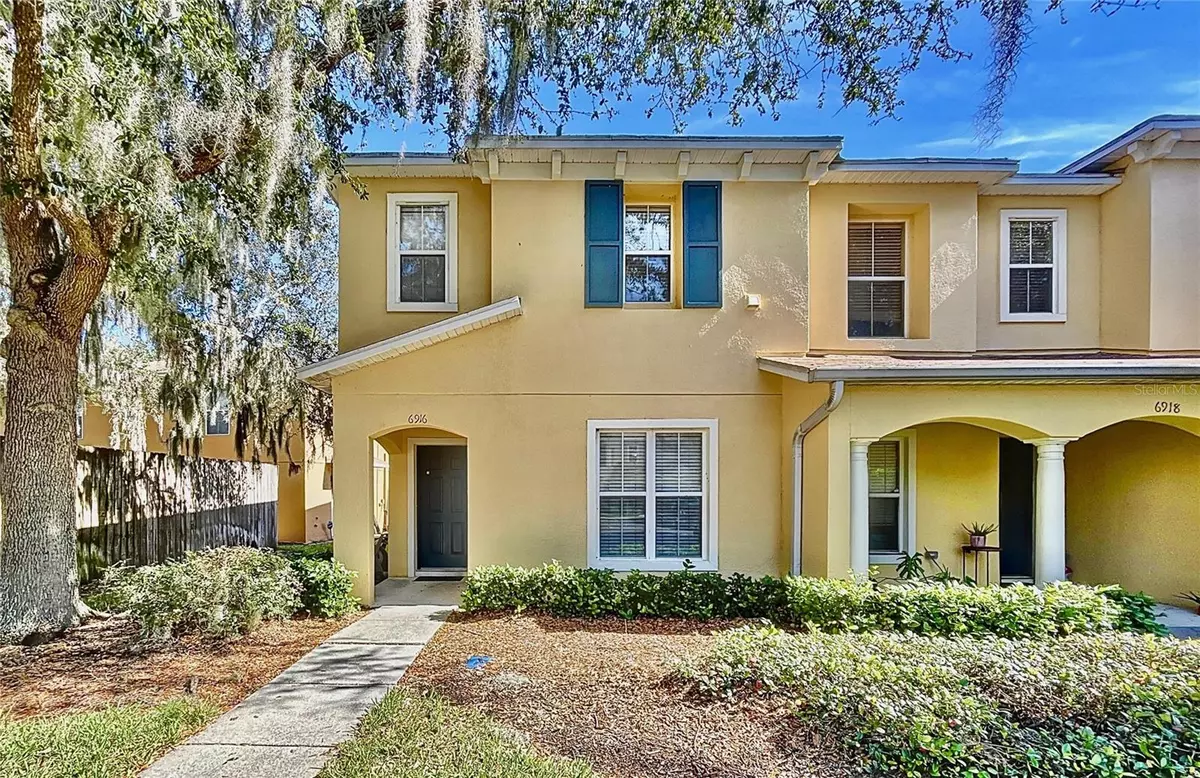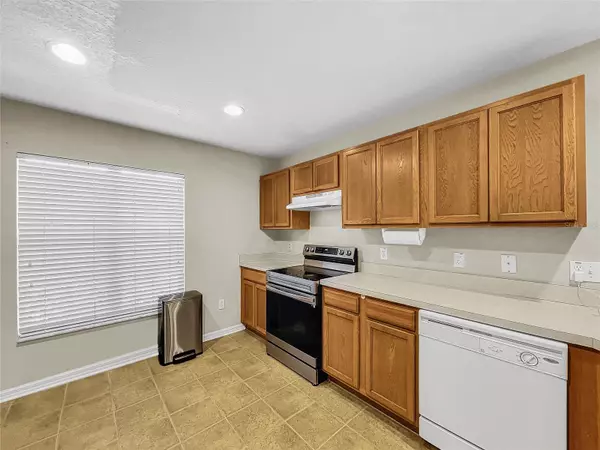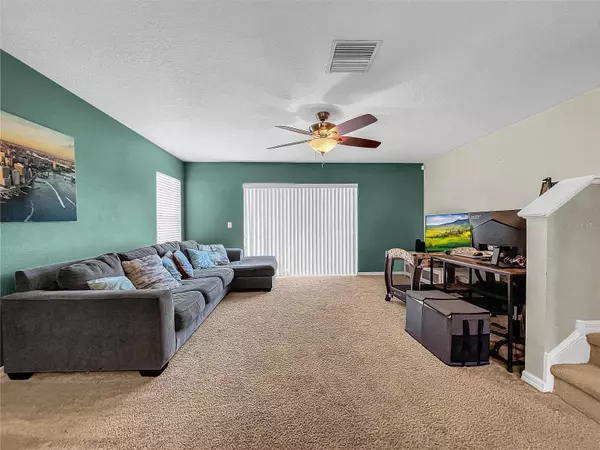$247,000
$247,000
For more information regarding the value of a property, please contact us for a free consultation.
3 Beds
2 Baths
1,477 SqFt
SOLD DATE : 03/22/2024
Key Details
Sold Price $247,000
Property Type Townhouse
Sub Type Townhouse
Listing Status Sold
Purchase Type For Sale
Square Footage 1,477 sqft
Price per Sqft $167
Subdivision St Charles Place Ph 2
MLS Listing ID T3500877
Sold Date 03/22/24
Bedrooms 3
Full Baths 1
Half Baths 1
Construction Status Inspections
HOA Fees $380/mo
HOA Y/N Yes
Originating Board Stellar MLS
Year Built 2006
Annual Tax Amount $2,353
Lot Size 1,306 Sqft
Acres 0.03
Property Description
SELLER WILL CONTRIBUTE $5,000 TOWARDS A RATE BUY DOWN OR CLOSING COSTS! Discover the epitome of townhome living at St. Charles Place! This enticing 3-bedroom, 1 1/2-bath end unit welcomes you with a spacious open eat-in kitchen, boasting a pantry closet, and abundant counter and cabinet space. The Dining Room/Great Room combo opens to a charming patio with serene pond views, offering an ideal space for relaxation and entertaining. A convenient 1/2 bath on the main floor adds practicality to the layout. The property features a new AC unit installed in 2019, ensuring year-round comfort, and a recently replaced water heater in 2023. Upstairs, find 3 bedrooms, a laundry room with additional storage, and a full bath. The master bedroom features a generously sized walk-in closet, providing an opportunity for a potential master bath conversion. Nestled in the meticulously maintained St. Charles Place community, residents enjoy access to a resort-style community pool. Located just off Hwy 301 in Riverview, this townhome is minutes away from shopping, dining, I75, I4, and the Selman Expressway, offering easy access to Downtown Tampa and MacDill AFB. Seize this fantastic opportunity and schedule your viewing today!
Location
State FL
County Hillsborough
Community St Charles Place Ph 2
Zoning PD
Interior
Interior Features Eat-in Kitchen, High Ceilings, Living Room/Dining Room Combo, Open Floorplan, Walk-In Closet(s)
Heating Central, Electric
Cooling Central Air
Flooring Carpet, Vinyl
Fireplace false
Appliance Dishwasher, Dryer, Range, Refrigerator, Washer
Laundry Inside
Exterior
Exterior Feature Sidewalk, Sliding Doors
Parking Features Open
Community Features Deed Restrictions, Pool, Sidewalks
Utilities Available Cable Available, Electricity Connected, Fiber Optics, Public, Street Lights, Underground Utilities
Amenities Available Pool
Waterfront Description Pond
View Y/N 1
Roof Type Shingle
Garage false
Private Pool No
Building
Entry Level Two
Foundation Slab
Lot Size Range 0 to less than 1/4
Sewer Public Sewer
Water Public
Structure Type Block,Stucco
New Construction false
Construction Status Inspections
Schools
Elementary Schools Symmes-Hb
Middle Schools Giunta Middle-Hb
High Schools Riverview-Hb
Others
Pets Allowed Breed Restrictions
HOA Fee Include Maintenance Structure,Maintenance Grounds,Pool,Sewer,Trash,Water
Senior Community No
Pet Size Small (16-35 Lbs.)
Ownership Fee Simple
Monthly Total Fees $380
Acceptable Financing Cash, Conventional, FHA, VA Loan
Membership Fee Required Required
Listing Terms Cash, Conventional, FHA, VA Loan
Special Listing Condition None
Read Less Info
Want to know what your home might be worth? Contact us for a FREE valuation!

Our team is ready to help you sell your home for the highest possible price ASAP

© 2025 My Florida Regional MLS DBA Stellar MLS. All Rights Reserved.
Bought with PEOPLE'S CHOICE REALTY SVC LLC
GET MORE INFORMATION
REALTOR®







