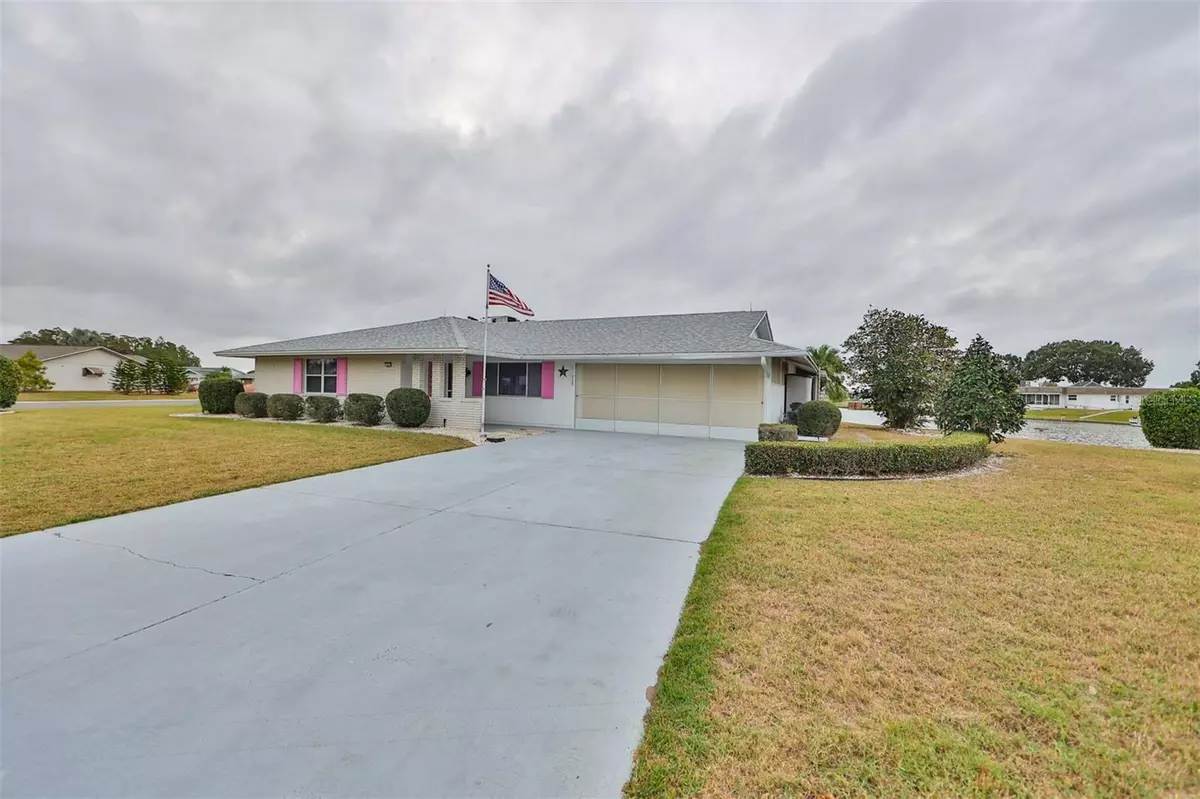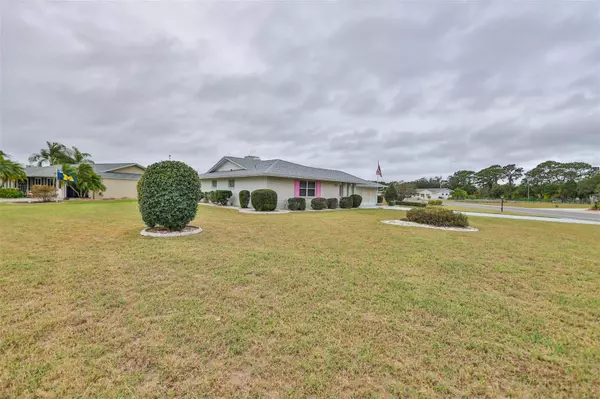$285,000
$299,900
5.0%For more information regarding the value of a property, please contact us for a free consultation.
2 Beds
2 Baths
1,833 SqFt
SOLD DATE : 04/01/2024
Key Details
Sold Price $285,000
Property Type Single Family Home
Sub Type Single Family Residence
Listing Status Sold
Purchase Type For Sale
Square Footage 1,833 sqft
Price per Sqft $155
Subdivision Del Webbs Sun City Florida Un
MLS Listing ID T3486805
Sold Date 04/01/24
Bedrooms 2
Full Baths 2
HOA Fees $27/ann
HOA Y/N Yes
Originating Board Stellar MLS
Year Built 1970
Annual Tax Amount $1,559
Lot Size 0.300 Acres
Acres 0.3
Lot Dimensions 90x144
Property Description
Welcome to this popular Del Webb model 54 home located at the head of North Lake, the largest Lake in SCC, with views from the entire back of the home. Enjoy the amazing Florida-wide life while sipping on that early morning coffee on your enclosed back porch. Come back in the evening while enjoying your favorite beverage while reminiscing about the events of the day. Perhaps it was a visit with friends to all the activities SCC offers: golf, tennis, pickleball, swimming, arts and crafts, state-of-the-art exercise programs, dancing, lawn bowling, walking trails, and much more. You are within an hour of the Gulf Coast's famous white sand beaches, three major sports entities, the arts of Tampa, St Petersburg, and Sarasota. Add another 20 minutes to your trip and visit with Mickey Mouse, Donald Duck, and their friends at Walt Disney World. Your new home located on a spacious corner lot has a large attached 2-car garage with a sliding screen door and access to a workshop. The utilities room is located off of the kitchen which features a breakfast nook, closet pantry, and a built-in double oven and microwave. Since there is no attic or basement, your home features lots of storage space, especially in the kitchen and leisure room. The main bedroom has a walk-in closet and entrance to your private bath. The roof and HVAC systems were replaced in November 2018, and the hot and cold water lines were replaced in August 2013. The 50' sewer line was replaced in February 2020. Flooring consists of carpet in the living room, and bedrooms with tile in the kitchen and bathrooms. Laminate wood floors compliment the Leisure and enclosed lanai rooms and hallway.
There are no extra HOA fees to worry about and your lawn water is supplied FREE of charge from a 4-zone pumping station. For security purposes, there is an alarm system that can be either removed or reactivated. The home has been vacant for 5 months. There is a one-time $3,000 fee payable to the SCC Capital Improvement Fund and a mandatory yearly fee per person of $324.00 for SCC community facilities. Try and find a better 55+ community.
Location
State FL
County Hillsborough
Community Del Webbs Sun City Florida Un
Zoning RSC-6
Rooms
Other Rooms Florida Room, Formal Dining Room Separate, Formal Living Room Separate, Inside Utility
Interior
Interior Features Ceiling Fans(s), Eat-in Kitchen, Kitchen/Family Room Combo, Living Room/Dining Room Combo, Primary Bedroom Main Floor, Thermostat, Walk-In Closet(s)
Heating Central, Electric, Heat Pump
Cooling Central Air
Flooring Carpet, Ceramic Tile
Furnishings Unfurnished
Fireplace false
Appliance Built-In Oven, Dishwasher, Disposal, Dryer, Electric Water Heater, Microwave, Range, Refrigerator, Washer
Laundry Inside, Laundry Room
Exterior
Exterior Feature Irrigation System, Rain Gutters, Sidewalk
Parking Features Driveway, Garage Door Opener
Garage Spaces 2.0
Community Features Association Recreation - Owned, Deed Restrictions, Golf Carts OK, Golf, Pool, Sidewalks, Tennis Courts, Wheelchair Access
Utilities Available BB/HS Internet Available, Cable Available, Electricity Connected, Sewer Connected, Underground Utilities, Water Connected
Amenities Available Clubhouse, Golf Course, Pool, Recreation Facilities, Shuffleboard Court, Spa/Hot Tub, Tennis Court(s)
Waterfront Description Lake
View Y/N 1
Water Access 1
Water Access Desc Lake
View Water
Roof Type Shingle
Porch Enclosed, Front Porch, Rear Porch
Attached Garage true
Garage true
Private Pool No
Building
Lot Description Corner Lot, Landscaped, Level, Sidewalk, Paved
Entry Level One
Foundation Slab
Lot Size Range 1/4 to less than 1/2
Sewer Public Sewer
Water Canal/Lake For Irrigation, Public
Architectural Style Florida
Structure Type Block,Stucco
New Construction false
Others
Pets Allowed Yes
HOA Fee Include Common Area Taxes,Pool,Escrow Reserves Fund,Management,Pool,Recreational Facilities
Senior Community Yes
Ownership Fee Simple
Monthly Total Fees $28
Acceptable Financing Cash, Conventional, FHA, VA Loan
Membership Fee Required Required
Listing Terms Cash, Conventional, FHA, VA Loan
Special Listing Condition None
Read Less Info
Want to know what your home might be worth? Contact us for a FREE valuation!

Our team is ready to help you sell your home for the highest possible price ASAP

© 2025 My Florida Regional MLS DBA Stellar MLS. All Rights Reserved.
Bought with LPT REALTY
GET MORE INFORMATION
REALTOR®







