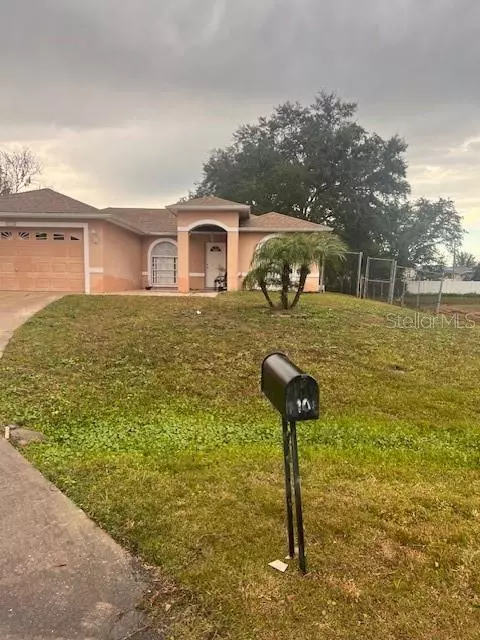$208,000
$229,990
9.6%For more information regarding the value of a property, please contact us for a free consultation.
3 Beds
2 Baths
1,076 SqFt
SOLD DATE : 04/02/2024
Key Details
Sold Price $208,000
Property Type Single Family Home
Sub Type Single Family Residence
Listing Status Sold
Purchase Type For Sale
Square Footage 1,076 sqft
Price per Sqft $193
Subdivision Poinciana Nbrhd 05 North Village 03
MLS Listing ID O6170312
Sold Date 04/02/24
Bedrooms 3
Full Baths 2
Construction Status Financing,Inspections,Other Contract Contingencies
HOA Fees $82/mo
HOA Y/N Yes
Originating Board Stellar MLS
Year Built 2001
Annual Tax Amount $2,617
Lot Size 0.330 Acres
Acres 0.33
Property Description
This property is in a great location in the community. Home sits in a cul-da-sac. This a 3 bedroom, 2 bathroom home, with an open floor plan. Living and dining are open.. Home is within 20 mins of HCA Florida Poinciana Hospital and Poinciana Towne Center. The community has a big olympic sized swimming pool, gym and Aquatic Center where you can watch or compete. Home has a tenant who's lease is up in April 30, 2024. They are willing to leave sooner, This home needs some TLC. Property also has a huge back yard.
Location
State FL
County Polk
Community Poinciana Nbrhd 05 North Village 03
Zoning PUD
Interior
Interior Features Ceiling Fans(s), L Dining, Living Room/Dining Room Combo, Open Floorplan, Split Bedroom
Heating Central
Cooling Central Air
Flooring Ceramic Tile, Laminate
Fireplace false
Appliance Dishwasher, Microwave, Refrigerator, Washer
Laundry In Garage
Exterior
Exterior Feature Private Mailbox, Sidewalk
Garage Spaces 2.0
Utilities Available BB/HS Internet Available, Cable Available, Electricity Available
Roof Type Shingle
Attached Garage true
Garage true
Private Pool No
Building
Story 1
Entry Level One
Foundation Concrete Perimeter
Lot Size Range 1/4 to less than 1/2
Sewer Public Sewer
Water None
Structure Type Stucco
New Construction false
Construction Status Financing,Inspections,Other Contract Contingencies
Others
Pets Allowed Yes
Senior Community No
Ownership Fee Simple
Monthly Total Fees $82
Acceptable Financing Cash, Conventional, FHA
Membership Fee Required Required
Listing Terms Cash, Conventional, FHA
Special Listing Condition None
Read Less Info
Want to know what your home might be worth? Contact us for a FREE valuation!

Our team is ready to help you sell your home for the highest possible price ASAP

© 2025 My Florida Regional MLS DBA Stellar MLS. All Rights Reserved.
Bought with PROPERTY WAREHOUSES OF AMERICA
GET MORE INFORMATION
REALTOR®






