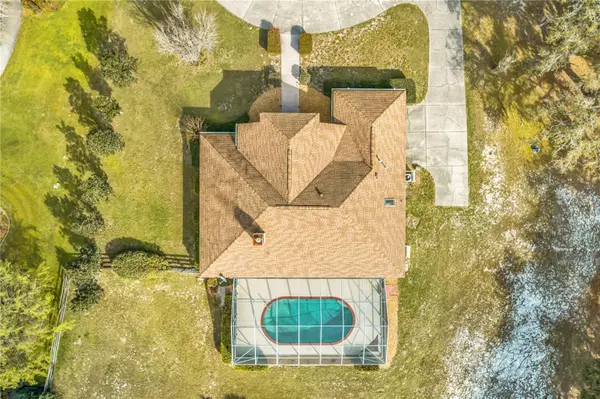$515,000
$510,000
1.0%For more information regarding the value of a property, please contact us for a free consultation.
4 Beds
2 Baths
2,557 SqFt
SOLD DATE : 04/03/2024
Key Details
Sold Price $515,000
Property Type Single Family Home
Sub Type Single Family Residence
Listing Status Sold
Purchase Type For Sale
Square Footage 2,557 sqft
Price per Sqft $201
Subdivision Silver Mdws North
MLS Listing ID OM673593
Sold Date 04/03/24
Bedrooms 4
Full Baths 2
Construction Status No Contingency
HOA Fees $33/ann
HOA Y/N Yes
Originating Board Stellar MLS
Year Built 1994
Annual Tax Amount $5,915
Lot Size 1.990 Acres
Acres 1.99
Lot Dimensions 219x410
Property Description
Welcome to your dream oasis! Nestled within a serene gated community, this home sits on a tranquil cul-de-sac, bordered by a lush reserve, ensuring privacy. Step into your own slice of paradise, where a beautiful pool beckons for leisurely afternoons under the sun. Embrace the spaciousness of a large lot, partially fenced, with ample room for outdoor entertainment and relaxation. A convenient circle driveway welcomes you home, while the allure of new appliances and recent upgrades, including a 2019 AC and roof replacement, ensure modern comfort and peace of mind. With a gas hook-up ready for your culinary adventures, this home invites you to personalize and make it uniquely yours, promising a lifetime of memories in your own private retreat.
Location
State FL
County Marion
Community Silver Mdws North
Zoning R1
Interior
Interior Features Built-in Features, Ceiling Fans(s), Central Vaccum, Eat-in Kitchen, High Ceilings, Open Floorplan, Primary Bedroom Main Floor, Split Bedroom, Walk-In Closet(s), Window Treatments
Heating Electric
Cooling Central Air
Flooring Laminate
Fireplaces Type Electric, Living Room
Fireplace true
Appliance Dishwasher, Dryer, Microwave, Range, Refrigerator, Washer
Laundry Inside, Laundry Room
Exterior
Exterior Feature Irrigation System, Lighting, Storage
Parking Features Circular Driveway, Driveway, Garage Faces Side, Off Street
Garage Spaces 2.0
Fence Board
Pool In Ground, Screen Enclosure
Community Features Deed Restrictions, Gated Community - No Guard
Utilities Available BB/HS Internet Available, Electricity Connected, Natural Gas Connected, Water Connected
View Trees/Woods
Roof Type Shingle
Porch Covered
Attached Garage true
Garage true
Private Pool Yes
Building
Lot Description Cleared, Conservation Area, Cul-De-Sac, Landscaped, Oversized Lot, Private, Street Dead-End, Paved
Story 1
Entry Level One
Foundation Block
Lot Size Range 1 to less than 2
Sewer Septic Tank
Water Well
Architectural Style Florida
Structure Type Block,Stucco
New Construction false
Construction Status No Contingency
Schools
Elementary Schools Ocala Springs Elem. School
Middle Schools North Marion Middle School
High Schools North Marion High School
Others
Pets Allowed Yes
Senior Community No
Ownership Fee Simple
Monthly Total Fees $33
Acceptable Financing Cash, Conventional, FHA, VA Loan
Membership Fee Required Required
Listing Terms Cash, Conventional, FHA, VA Loan
Special Listing Condition None
Read Less Info
Want to know what your home might be worth? Contact us for a FREE valuation!

Our team is ready to help you sell your home for the highest possible price ASAP

© 2024 My Florida Regional MLS DBA Stellar MLS. All Rights Reserved.
Bought with GOLD STREET REALTY
GET MORE INFORMATION

REALTOR®







