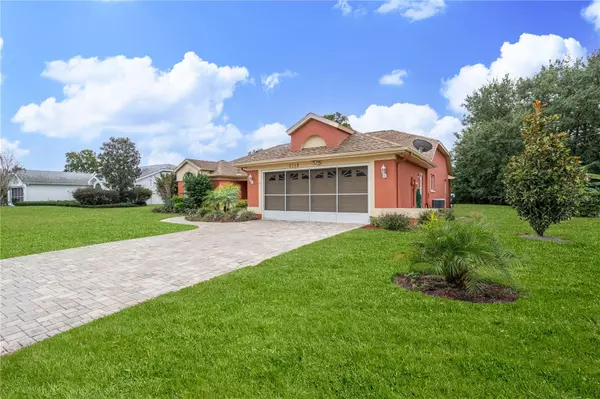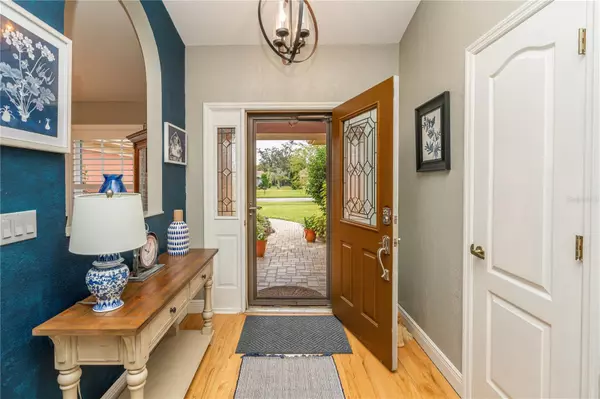$375,000
$389,999
3.8%For more information regarding the value of a property, please contact us for a free consultation.
3 Beds
2 Baths
2,041 SqFt
SOLD DATE : 04/08/2024
Key Details
Sold Price $375,000
Property Type Single Family Home
Sub Type Single Family Residence
Listing Status Sold
Purchase Type For Sale
Square Footage 2,041 sqft
Price per Sqft $183
Subdivision Pristine Place Ph 1
MLS Listing ID W7859862
Sold Date 04/08/24
Bedrooms 3
Full Baths 2
Construction Status Financing,Inspections
HOA Fees $66/qua
HOA Y/N Yes
Originating Board Stellar MLS
Year Built 1993
Annual Tax Amount $1,986
Lot Size 0.300 Acres
Acres 0.3
Property Description
Nestled in the serene, gated, Pristine Place neighborhood, this meticulously maintained residence offers an unparalleled combination of comfort, elegance, and relaxation. As you step into this inviting home, the blend of modern upgrades and thoughtful design immediately captivates. Picturesque curb appeal greets you, showcasing a manicured lawn and vibrant foliage. The property boasts a lushly landscaped yard, providing an ideal setting for outdoor gatherings around the pool. The backyard paradise beckons with a stunning pool, offering a refreshing retreat during warm days. The expansive travertine deck surrounding the newer pool provides ample space for lounging, entertaining, and soaking in the Florida sun. A covered patio area also offers a perfect spot for dining outside. Step inside to discover an open-concept layout that seamlessly integrates the living, dining, and kitchen areas. With updates galore including new light fixtures, contemporary paint colors, LVP flooring and fully renovated kitchen. The heart of the home, the remodeled kitchen, exudes sophistication and functionality. Adorned with sleek granite countertops, stainless steel appliances, and custom dove gray cabinetry, this culinary haven is designed for the pickiest chef! The oversized main bedroom suite is a sanctuary of comfort and luxury. Spaciously designed, it accommodates a king-size bed effortlessly and offers a private retreat within the home and gives private access to the pool. The en-suite bathroom boasts a walk-in shower and a soaking tub. Two additional well-proportioned bedrooms provide versatility, ideal for accommodating guests, or transforming into a home office or creative space. The second bathroom, tastefully appointed with granite counter tops and conveniently located, serves these rooms and guests alike. Full appliance package including the washer and dryer. Don't let this property pass you buy! Low HOA of only $199 per quarter, no CDD. Permits show pool installed and roof replaced in 2018. This is a repaired sinkhole property - reports available.
Location
State FL
County Hernando
Community Pristine Place Ph 1
Zoning PDP
Rooms
Other Rooms Great Room, Inside Utility
Interior
Interior Features Ceiling Fans(s), High Ceilings, Living Room/Dining Room Combo, Solid Surface Counters, Solid Wood Cabinets, Split Bedroom, Stone Counters, Thermostat, Vaulted Ceiling(s), Walk-In Closet(s)
Heating Central, Electric
Cooling Central Air
Flooring Carpet, Ceramic Tile, Vinyl
Furnishings Unfurnished
Fireplace false
Appliance Dishwasher, Dryer, Microwave, Range, Refrigerator, Washer
Exterior
Exterior Feature Rain Gutters, Sidewalk
Garage Spaces 2.0
Pool Gunite, In Ground, Screen Enclosure
Utilities Available Cable Connected, Sewer Connected, Underground Utilities
Roof Type Shingle
Porch Porch, Rear Porch, Screened
Attached Garage true
Garage true
Private Pool Yes
Building
Lot Description Landscaped, Paved
Entry Level One
Foundation Block
Lot Size Range 1/4 to less than 1/2
Sewer Public Sewer
Water Public
Structure Type Block,Stucco,Wood Frame
New Construction false
Construction Status Financing,Inspections
Others
Pets Allowed Yes
Senior Community No
Ownership Fee Simple
Monthly Total Fees $66
Acceptable Financing Cash, Conventional, FHA, VA Loan
Membership Fee Required Required
Listing Terms Cash, Conventional, FHA, VA Loan
Special Listing Condition None
Read Less Info
Want to know what your home might be worth? Contact us for a FREE valuation!

Our team is ready to help you sell your home for the highest possible price ASAP

© 2024 My Florida Regional MLS DBA Stellar MLS. All Rights Reserved.
Bought with COMPASS FLORIDA LLC
GET MORE INFORMATION
REALTOR®







