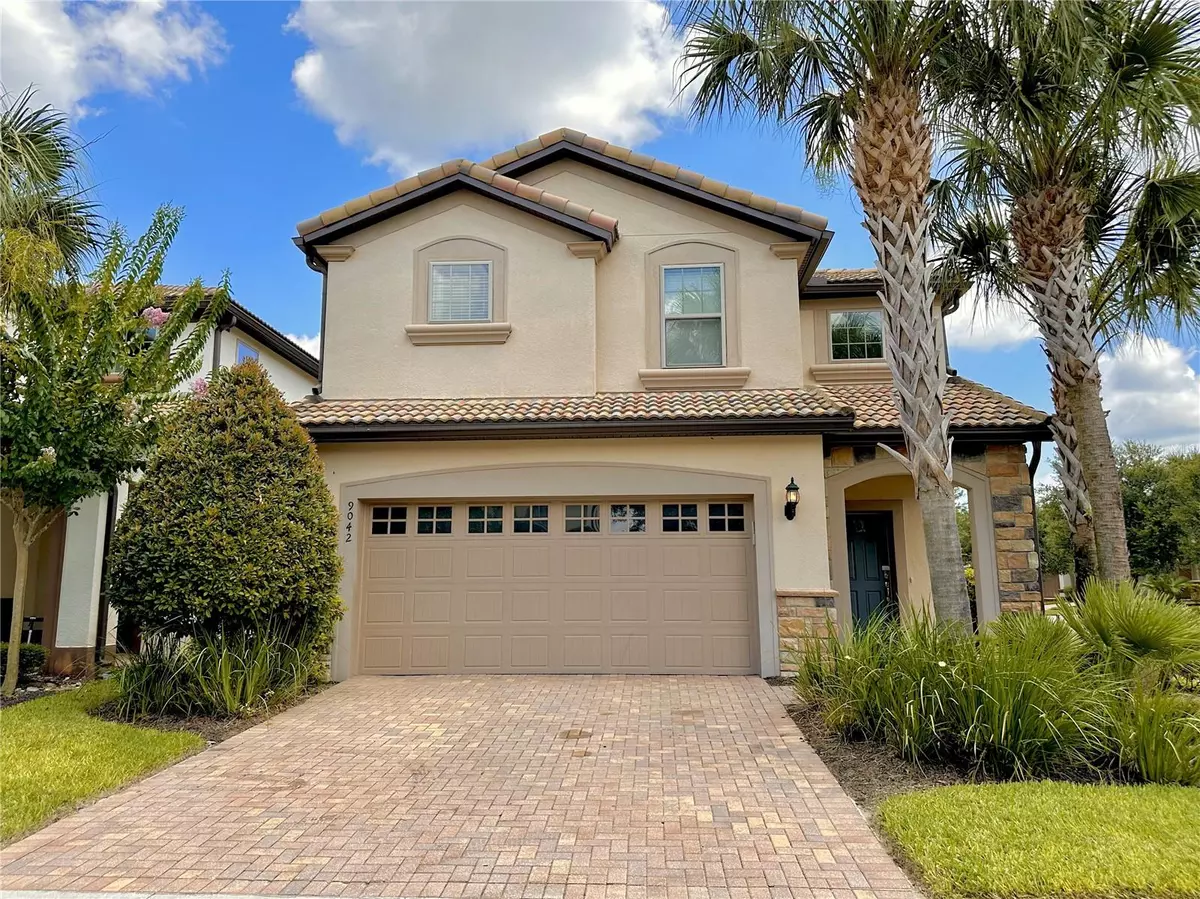$600,000
$619,000
3.1%For more information regarding the value of a property, please contact us for a free consultation.
6 Beds
5 Baths
3,142 SqFt
SOLD DATE : 04/08/2024
Key Details
Sold Price $600,000
Property Type Single Family Home
Sub Type Single Family Residence
Listing Status Sold
Purchase Type For Sale
Square Footage 3,142 sqft
Price per Sqft $190
Subdivision Windsor/Westside- Ph1
MLS Listing ID O6120227
Sold Date 04/08/24
Bedrooms 6
Full Baths 4
Half Baths 1
HOA Fees $565/mo
HOA Y/N Yes
Originating Board Stellar MLS
Year Built 2016
Annual Tax Amount $6,699
Lot Size 5,662 Sqft
Acres 0.13
Property Description
This gorgeous professionally decorated 6 Bedrooms / 4.5 Bath single family home with private pool is located in is located in Windsor at Westside Resort one of the newest resort communities in the Orlando/Kissimmee with easy access to the theme parks, dining and shopping. The home has fully furnished kitchen features upgrades such as stainless steel appliances, granite counter tops, tiled back splash and custom cabinetry. All furniture, decoration and appliances are included.
Windsor at Westside Resort Amenities and Services include: - 10,000 sq.ft. Clubhouse with State of the Art Fitness Center - Resort style Pool with splash area - Lazy River. The club contains tu Casa Bar and Lounge - Market and Deli - Concierge - Sand Volley Court - Multi purpose court – Small soccer field - Playground.
This home has very beautiful booking history and financial income in the past a few years.
Location
State FL
County Osceola
Community Windsor/Westside- Ph1
Zoning RESI
Interior
Interior Features Kitchen/Family Room Combo, Primary Bedroom Main Floor, Thermostat, Walk-In Closet(s), Window Treatments
Heating Central, Electric
Cooling Central Air
Flooring Carpet, Tile
Fireplace false
Appliance Convection Oven, Dishwasher, Disposal, Dryer, Electric Water Heater, Microwave, Range, Refrigerator, Washer
Exterior
Exterior Feature Irrigation System, Lighting, Sidewalk
Garage Spaces 2.0
Pool Child Safety Fence, Heated, In Ground, Lighting, Outside Bath Access, Screen Enclosure
Utilities Available Cable Connected, Electricity Connected, Phone Available, Sewer Connected, Water Connected
Roof Type Tile
Attached Garage true
Garage true
Private Pool Yes
Building
Entry Level Two
Foundation Slab
Lot Size Range 0 to less than 1/4
Sewer Public Sewer
Water Public
Structure Type Stucco
New Construction false
Others
Pets Allowed Yes
Senior Community No
Ownership Fee Simple
Monthly Total Fees $565
Membership Fee Required Required
Special Listing Condition None
Read Less Info
Want to know what your home might be worth? Contact us for a FREE valuation!

Our team is ready to help you sell your home for the highest possible price ASAP

© 2025 My Florida Regional MLS DBA Stellar MLS. All Rights Reserved.
Bought with REAL BROKER, LLC
GET MORE INFORMATION
REALTOR®







