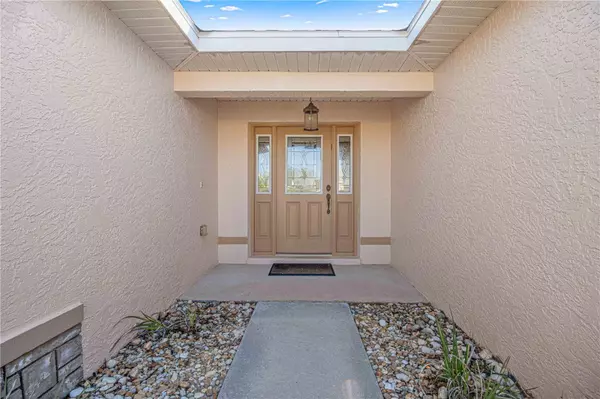$275,000
$289,900
5.1%For more information regarding the value of a property, please contact us for a free consultation.
2 Beds
2 Baths
1,783 SqFt
SOLD DATE : 04/08/2024
Key Details
Sold Price $275,000
Property Type Single Family Home
Sub Type Single Family Residence
Listing Status Sold
Purchase Type For Sale
Square Footage 1,783 sqft
Price per Sqft $154
Subdivision On Top Of The World
MLS Listing ID T3483598
Sold Date 04/08/24
Bedrooms 2
Full Baths 2
Construction Status Financing,Inspections
HOA Fees $405/mo
HOA Y/N Yes
Originating Board Stellar MLS
Year Built 2006
Annual Tax Amount $1,162
Lot Size 6,969 Sqft
Acres 0.16
Lot Dimensions 54x130
Property Description
Welcome to this refreshed Hanover model in Avalon at On Top of the World with New Bryant A/C and Furnace(2023), New Hot Water Heater(2023), and New Faux Marble Luxury Vinyl floors(2023). This versatile, open floor plan design offers 2 BR and 2 BA plus an Office/Den or other creative/hobby space. Featuring a Frigidaire Gallery stove in the large functional kitchen with abundant cabinet space, and separate pantry. In addition, this home has many other 2023 updates for the move-in ready buyer which include a New maintenance free shower stall with 2 seats and sliding doors in Primary Bedroom, freshly painted interior(Sherwin Williams), New Bali custom vertical blinds, New Garage Door motor, and New Dryer. Enjoy all OTOW has to offer in Ocala's premier, gated, active 55+ community, loaded with amenities, including golf cart access to two shopping centers.
Location
State FL
County Marion
Community On Top Of The World
Zoning PUD
Interior
Interior Features Ceiling Fans(s), Open Floorplan, Window Treatments
Heating Central, Natural Gas
Cooling Central Air
Flooring Ceramic Tile, Luxury Vinyl
Fireplace false
Appliance Dishwasher, Disposal, Dryer, Electric Water Heater, Microwave, Range, Refrigerator, Washer
Laundry Laundry Room
Exterior
Exterior Feature Irrigation System
Garage Spaces 2.0
Community Features Buyer Approval Required, Clubhouse, Deed Restrictions, Gated Community - Guard, Golf Carts OK
Utilities Available Electricity Connected, Natural Gas Connected, Sewer Connected, Underground Utilities, Water Connected
Roof Type Shingle
Attached Garage true
Garage true
Private Pool No
Building
Story 1
Entry Level One
Foundation Slab
Lot Size Range 0 to less than 1/4
Sewer Public Sewer
Water Public
Structure Type Block,Stucco
New Construction false
Construction Status Financing,Inspections
Others
Pets Allowed Dogs OK
HOA Fee Include Guard - 24 Hour,Maintenance Structure,Maintenance Grounds
Senior Community Yes
Ownership Fee Simple
Monthly Total Fees $405
Acceptable Financing Cash, Conventional
Membership Fee Required Required
Listing Terms Cash, Conventional
Special Listing Condition None
Read Less Info
Want to know what your home might be worth? Contact us for a FREE valuation!

Our team is ready to help you sell your home for the highest possible price ASAP

© 2024 My Florida Regional MLS DBA Stellar MLS. All Rights Reserved.
Bought with EXP REALTY LLC
GET MORE INFORMATION
REALTOR®







