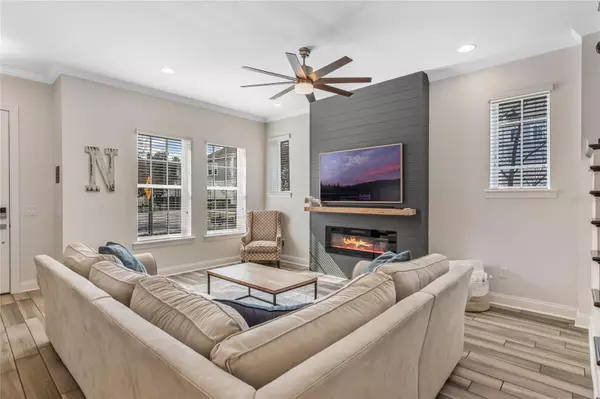$1,019,100
$1,099,000
7.3%For more information regarding the value of a property, please contact us for a free consultation.
3 Beds
3 Baths
2,554 SqFt
SOLD DATE : 04/10/2024
Key Details
Sold Price $1,019,100
Property Type Single Family Home
Sub Type Single Family Residence
Listing Status Sold
Purchase Type For Sale
Square Footage 2,554 sqft
Price per Sqft $399
Subdivision Celebration
MLS Listing ID O6177325
Sold Date 04/10/24
Bedrooms 3
Full Baths 2
Half Baths 1
Construction Status Other Contract Contingencies
HOA Fees $128/qua
HOA Y/N Yes
Originating Board Stellar MLS
Year Built 2017
Annual Tax Amount $7,316
Lot Size 3,920 Sqft
Acres 0.09
Lot Dimensions 50X75
Property Description
This beautiful David Weekley Riddick Colonial Garden home is perfectly perched on a corner lot in the coveted Spring Lake Village of Celebration, FL. The first floor has gorgeous wood like tiles throughout with a beautiful wood staircase with rod iron spindles. The spacious family room is open into the designer kitchen complete with 42" full overlay White linen cabinets for the perimeter of kitchen and stone-gray cabinets for the huge island that is completed with stunning Cambria TORQUAY countertops, built in microwave/oven and designer wall mount hood that is vented to the outside. The second level has a large loft area perfect for a media room, playroom or second living room. The two guest bedrooms are very spacious along with an owner's retreat that includes walk-in closet, dual vanity with beautiful Silestone counter tops, garden tub and separate shower. You will find an attached, oversized two-car garage and a covered back porch perfect for relaxing next to your spacious fenced yard. Upgrades to the home include: Interior and exterior paint, Porches repainted, Added barn door to office space, Added fireplace with mantle made of barnwood, Painted kitchen island, New hardware in kitchen, half bath, master bath and on all doors, Installed recessed lighting using energy efficient bulbs, New light fixtures in sunroom, Installed ceiling fans in all rooms and back porch, Replaced all carpet with wood flooring, Shiplap wall in loft, Half bath shiplap wall and new mirror, Installed backsplash and two new mirrors in master bath, New closet system in one of the bedrooms, Pavers in the side yard with landscape lighting and marble chips, Epoxy garage floor with double flakes, Gator bike rack installed in garage, Ceiling storage racks installed in garage, and Installed Ring doorbell. The energy-saving homes in Spring Lake were built with the environment and your budget in mind. As a Spring Lake resident, you will have access to Spring Lake's exclusive amenities featuring a sparkling pool, state-of-the-art fitness center, and a covered picnic area with grilling station. All of this in the quintessential town of Celebration, FL, a community where residents enjoy parks, playgrounds, community pools and expansive nature trails, over 26 miles of walking/biking trails, and an abundant venue of entertainment and elegant dining options right in town - they are all yours to luxuriate in from sun up to sun down! Close proximity to I4, 417, 429, World Drive, 10 min from Walt Disney World, and 25 minutes from Orlando International Airport.
Location
State FL
County Osceola
Community Celebration
Zoning R1
Rooms
Other Rooms Inside Utility, Loft
Interior
Interior Features Crown Molding, In Wall Pest System, Open Floorplan, Solid Surface Counters, Tray Ceiling(s), Walk-In Closet(s)
Heating Central, Zoned
Cooling Central Air
Flooring Carpet, Ceramic Tile
Furnishings Unfurnished
Fireplace false
Appliance Dishwasher, Disposal, Electric Water Heater, Exhaust Fan, Microwave, Range, Refrigerator
Laundry Inside
Exterior
Exterior Feature Irrigation System, Sidewalk, Sprinkler Metered
Parking Features Garage Door Opener, Guest, Oversized
Garage Spaces 2.0
Fence Vinyl
Community Features Deed Restrictions, Dog Park, Fitness Center, Golf, Park, Playground, Pool, Sidewalks, Tennis Courts
Utilities Available Cable Available, Electricity Connected, Fiber Optics, Fire Hydrant, Public, Street Lights, Underground Utilities
Amenities Available Fitness Center, Park, Playground, Recreation Facilities, Tennis Court(s)
Roof Type Shingle
Porch Covered, Deck, Patio, Porch
Attached Garage true
Garage true
Private Pool No
Building
Lot Description Corner Lot, In County, Level, Sidewalk, Paved
Entry Level Two
Foundation Slab
Lot Size Range 0 to less than 1/4
Sewer Public Sewer
Water Public
Architectural Style Colonial
Structure Type Block,Wood Frame
New Construction false
Construction Status Other Contract Contingencies
Schools
Elementary Schools Celebration K-8
Middle Schools Celebration K-8
High Schools Celebration High
Others
Pets Allowed Yes
HOA Fee Include Maintenance Grounds
Senior Community No
Ownership Fee Simple
Monthly Total Fees $266
Acceptable Financing Cash, Conventional
Membership Fee Required Required
Listing Terms Cash, Conventional
Special Listing Condition None
Read Less Info
Want to know what your home might be worth? Contact us for a FREE valuation!

Our team is ready to help you sell your home for the highest possible price ASAP

© 2025 My Florida Regional MLS DBA Stellar MLS. All Rights Reserved.
Bought with GOLDEN OAK REALTY
GET MORE INFORMATION
REALTOR®







