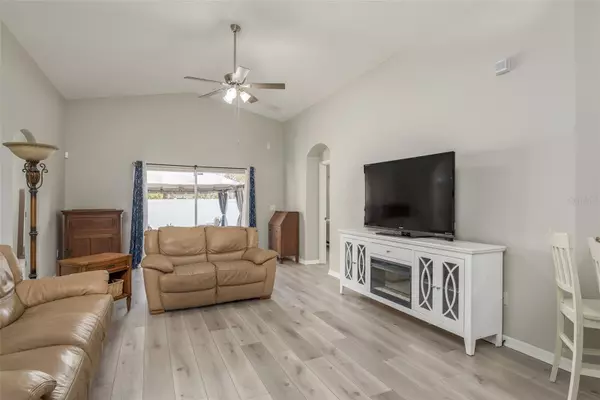$367,000
$375,000
2.1%For more information regarding the value of a property, please contact us for a free consultation.
4 Beds
3 Baths
1,913 SqFt
SOLD DATE : 04/11/2024
Key Details
Sold Price $367,000
Property Type Single Family Home
Sub Type Single Family Residence
Listing Status Sold
Purchase Type For Sale
Square Footage 1,913 sqft
Price per Sqft $191
Subdivision South Fork Unit 8
MLS Listing ID U8232550
Sold Date 04/11/24
Bedrooms 4
Full Baths 3
HOA Fees $5
HOA Y/N Yes
Originating Board Stellar MLS
Year Built 2009
Annual Tax Amount $7,769
Lot Size 5,662 Sqft
Acres 0.13
Property Description
Welcome to your dream home in the charming South Fork community of Riverview! This exquisite four-bedroom, three-bathroom residence is a perfect blend of elegance and comfort. As you enter through the foyer, the home welcomes you with a light and bright atmosphere, enhanced by high vaulted ceilings and beautiful wood-look vinyl flooring throughout. The arched doorways add a touch of sophistication to the open and spacious living areas, complemented by a well-designed split floor plan. To the left, a versatile flex room awaits, ideal for an office, extra living room, or formal dining room – providing the flexibility your lifestyle demands. The heart of this home is the expansive kitchen featuring stainless steel appliances, granite countertops, and a breakfast nook bathed in natural light. Stay organized with a separate pantry area, conveniently located adjacent to the laundry room off the kitchen. The large primary bedroom boasts privacy and comfort, complete with an attached bathroom featuring a dual sink vanity, a luxurious soaking tub, and a step-in shower with a glass enclosure. Two additional bedrooms are connected by a Jack and Jill bathroom, offering convenience and functionality. Step outside through the sliding glass doors to your personal oasis. Enjoy the Florida weather on the wooden deck with a pergola, surrounded by a vinyl fenced-in yard and lush astroturf lawn. The setup is perfect for entertaining or simply relaxing with family and friends. Set up your grill and create unforgettable memories in your own outdoor haven. Not only does this home offer an incredible living space, but the South Fork community also provides fantastic amenities, including a pool, playground, and sports courts. With easy access to shopping centers, great restaurants, and proximity to Route 301, commuting is a breeze. Don't miss the opportunity to make this stunning Riverview residence your new home. Schedule your showing today and experience the epitome of Florida living!
Location
State FL
County Hillsborough
Community South Fork Unit 8
Zoning PD
Interior
Interior Features Ceiling Fans(s), Eat-in Kitchen, High Ceilings, Kitchen/Family Room Combo, Open Floorplan, Split Bedroom, Stone Counters, Vaulted Ceiling(s), Walk-In Closet(s)
Heating Central
Cooling Central Air
Flooring Wood
Fireplace false
Appliance Dishwasher, Microwave, Range, Refrigerator
Laundry Inside, Laundry Room
Exterior
Exterior Feature Lighting, Sidewalk, Sliding Doors
Parking Features Driveway
Garage Spaces 2.0
Fence Fenced, Vinyl
Community Features Pool
Utilities Available Cable Connected, Electricity Connected, Water Connected
Roof Type Shingle
Porch Covered, Deck, Patio, Rear Porch
Attached Garage true
Garage true
Private Pool No
Building
Entry Level One
Foundation Slab
Lot Size Range 0 to less than 1/4
Sewer Public Sewer
Water Public
Structure Type Stucco
New Construction false
Schools
Elementary Schools Summerfield Crossing Elementary
Middle Schools Eisenhower-Hb
Others
Pets Allowed Yes
Senior Community No
Ownership Fee Simple
Monthly Total Fees $10
Acceptable Financing Cash, Conventional, FHA, VA Loan
Membership Fee Required Required
Listing Terms Cash, Conventional, FHA, VA Loan
Special Listing Condition None
Read Less Info
Want to know what your home might be worth? Contact us for a FREE valuation!

Our team is ready to help you sell your home for the highest possible price ASAP

© 2025 My Florida Regional MLS DBA Stellar MLS. All Rights Reserved.
Bought with THE PROPERTY PROS REAL ESTATE
GET MORE INFORMATION
REALTOR®







