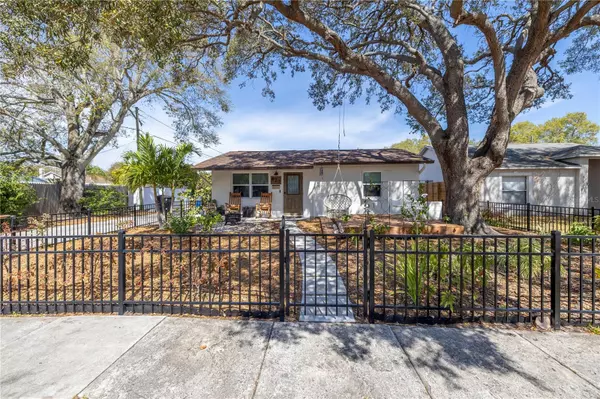$594,900
$589,900
0.8%For more information regarding the value of a property, please contact us for a free consultation.
3 Beds
2 Baths
1,664 SqFt
SOLD DATE : 04/15/2024
Key Details
Sold Price $594,900
Property Type Single Family Home
Sub Type Single Family Residence
Listing Status Sold
Purchase Type For Sale
Square Footage 1,664 sqft
Price per Sqft $357
Subdivision Arcadia Sub
MLS Listing ID U8232795
Sold Date 04/15/24
Bedrooms 3
Full Baths 2
Construction Status Inspections
HOA Y/N No
Originating Board Stellar MLS
Year Built 1959
Annual Tax Amount $5,197
Lot Size 5,662 Sqft
Acres 0.13
Lot Dimensions 45x127
Property Description
Welcome to this tastefully renovated home. Stepping inside, you'll notice the great room's hickory engineered hardwood flooring extends to two adjacent guest bedrooms, which are complemented by a guest bathroom adorned with arabesque tiles.
Beyond the great room lies a stunning kitchen featuring herringbone pattern tile flooring, an apron front hammered copper sink, stainless steel appliances, granite countertops, and a large buffet offering abundant storage and plenty of counter space. Past the kitchen, the conveniences continue with a spacious indoor laundry room and walk-in pantry.
The primary bedroom at the rear of the home includes two large walk-in closets and an elegantly renovated en suite bathroom with dual vanity, slate tile flooring, and oversized shower.
Walking through the primary bedroom's impact sliding doors, laid pavers in the side yard lead to a cozy fenced-in backyard. Convenience is key with an attached oversized two-car garage accessible from the alleyway. This spacious garage not only provides practicality with its exceptional storage options, but also invites creativity with plenty of room for a workshop or project space.
The property is encased by newly installed wooden privacy fences in both the east facing side and backyard. New black aluminum fencing wraps around the front yard, where you and your guests can enjoy the shade of the mature oak tree on the substantial deck.
Recent updates further enhance this home's appeal, including a new roof in 2022 (with hurricane clips), HVAC in 2023, seamless gutters in 2023, a whole-home water softener system, and impact windows and doors. This home exemplifies a harmonious blend of sophistication, functionality, and contemporary style, presenting an unparalleled opportunity for discerning homeowners. Bedroom Closet Type: Walk-in Closet (Primary Bedroom).
Location
State FL
County Pinellas
Community Arcadia Sub
Direction N
Interior
Interior Features Ceiling Fans(s), Living Room/Dining Room Combo, Open Floorplan, Primary Bedroom Main Floor, Stone Counters, Thermostat
Heating Central, Heat Pump
Cooling Central Air
Flooring Hardwood, Tile
Fireplace false
Appliance Cooktop, Dishwasher, Dryer, Range, Range Hood, Refrigerator, Washer, Water Softener
Laundry Electric Dryer Hookup, Inside, Laundry Room, Washer Hookup
Exterior
Exterior Feature Irrigation System, Lighting, Rain Gutters, Sidewalk, Sliding Doors
Parking Features Alley Access, Driveway, Ground Level, On Street, Oversized
Garage Spaces 2.0
Fence Fenced, Other, Wood
Utilities Available BB/HS Internet Available, Cable Available, Cable Connected, Electricity Available, Electricity Connected, Phone Available, Public, Sewer Connected, Sprinkler Well, Water Connected
Roof Type Shingle
Porch Front Porch
Attached Garage true
Garage true
Private Pool No
Building
Lot Description Corner Lot, City Limits, In County, Sidewalk, Paved
Story 1
Entry Level One
Foundation Slab
Lot Size Range 0 to less than 1/4
Sewer Public Sewer
Water Public
Structure Type Block
New Construction false
Construction Status Inspections
Others
Pets Allowed Yes
Senior Community No
Ownership Fee Simple
Acceptable Financing Cash, Conventional, FHA
Listing Terms Cash, Conventional, FHA
Special Listing Condition None
Read Less Info
Want to know what your home might be worth? Contact us for a FREE valuation!

Our team is ready to help you sell your home for the highest possible price ASAP

© 2025 My Florida Regional MLS DBA Stellar MLS. All Rights Reserved.
Bought with SMITH & ASSOCIATES REAL ESTATE
GET MORE INFORMATION
REALTOR®







