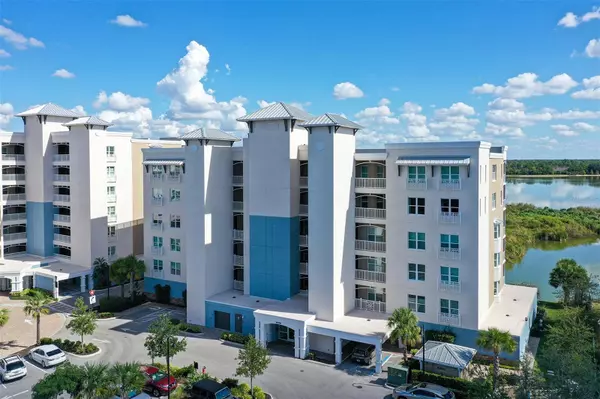$650,000
$650,000
For more information regarding the value of a property, please contact us for a free consultation.
2 Beds
2 Baths
1,400 SqFt
SOLD DATE : 04/15/2024
Key Details
Sold Price $650,000
Property Type Condo
Sub Type Condominium
Listing Status Sold
Purchase Type For Sale
Square Footage 1,400 sqft
Price per Sqft $464
Subdivision Waterfront At Main Street
MLS Listing ID A4589716
Sold Date 04/15/24
Bedrooms 2
Full Baths 2
Condo Fees $1,243
HOA Y/N No
Originating Board Stellar MLS
Year Built 2018
Annual Tax Amount $6,662
Property Description
One or more photo(s) has been virtually staged. Imagine waking up each morning to a coral-hued sunrise soaring over Lake Uihlein, surrounded by palm trees and nesting seabirds just off the screened lanai, only steps from Lakewood Ranch's vibrant Main Street shopping & dining mecca. This stunning 2 bed/2 bath condo is beautifully appointed with tile floors throughout, 10' ceilings, wooden closet systems, and light natural light. The kitchen offers stainless steel G.E. electric appliances, Cambria quartz countertops, a large kitchen island, ample counter space, and cabinetry. This lightly-lived-in home offers a spacious owner suite with a walk-in closet, and en-suite bath featuring a step-in shower with glass enclosure, quartz countertops, and double sinks with pewter faucets. The split bedroom plan provides a spacious second bedroom with a walk-in closet adjacent to a hall bath with a tub, quartz vanity, and linen closet. A den is located near the front door, with French doors and western exposure from the hurricane-impact windows found throughout this fabulous condo. Security is provided at the gated entrance, intercom access lobby, and sprinkler systems throughout. The resort-style heated pool, spa, fire pit, gas grills, clubhouse, and exercise facility offer expansive entertainment amenities. Experience the heart of Lakewood Ranch with restaurants, cinemas, mini-golf, boutiques, and bakeries just outside your private enclave.
Location
State FL
County Manatee
Community Waterfront At Main Street
Zoning RES
Rooms
Other Rooms Den/Library/Office, Inside Utility, Storage Rooms
Interior
Interior Features Ceiling Fans(s), Living Room/Dining Room Combo, Open Floorplan, Skylight(s), Split Bedroom, Stone Counters, Thermostat, Tray Ceiling(s)
Heating Central, Electric
Cooling Central Air
Flooring Ceramic Tile, Vinyl
Furnishings Unfurnished
Fireplace false
Appliance Dishwasher, Disposal, Dryer, Electric Water Heater, Microwave, Range, Refrigerator, Washer
Laundry Inside, Laundry Room
Exterior
Exterior Feature Balcony, Irrigation System, Lighting, Outdoor Grill, Outdoor Kitchen, Outdoor Shower, Sidewalk, Sliding Doors, Storage
Parking Features Assigned, Under Building
Garage Spaces 1.0
Pool Heated, In Ground, Lighting
Community Features Community Mailbox, Deed Restrictions, Fitness Center, Gated Community - No Guard, Pool, Sidewalks
Utilities Available Cable Connected, Electricity Connected, Public, Street Lights
Amenities Available Elevator(s), Lobby Key Required, Park, Pool, Spa/Hot Tub
Waterfront Description Lake
Roof Type Built-Up
Attached Garage false
Garage true
Private Pool No
Building
Story 5
Entry Level One
Foundation Concrete Perimeter, Slab
Lot Size Range Non-Applicable
Builder Name Homes by Towne
Sewer Public Sewer
Water Public
Structure Type Block,Stucco
New Construction false
Schools
Elementary Schools Robert E Willis Elementary
Middle Schools Nolan Middle
High Schools Lakewood Ranch High
Others
Pets Allowed Yes
HOA Fee Include Pool,Escrow Reserves Fund,Insurance,Maintenance Structure,Maintenance Grounds,Management,Private Road,Sewer,Trash,Water
Senior Community No
Pet Size Medium (36-60 Lbs.)
Ownership Condominium
Monthly Total Fees $1, 249
Acceptable Financing Cash, Conventional
Listing Terms Cash, Conventional
Num of Pet 2
Special Listing Condition None
Read Less Info
Want to know what your home might be worth? Contact us for a FREE valuation!

Our team is ready to help you sell your home for the highest possible price ASAP

© 2024 My Florida Regional MLS DBA Stellar MLS. All Rights Reserved.
Bought with COLDWELL BANKER REALTY
GET MORE INFORMATION
REALTOR®







