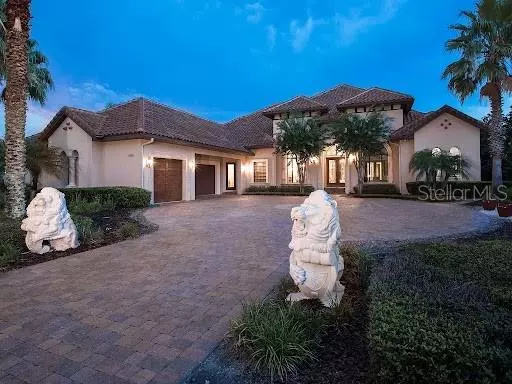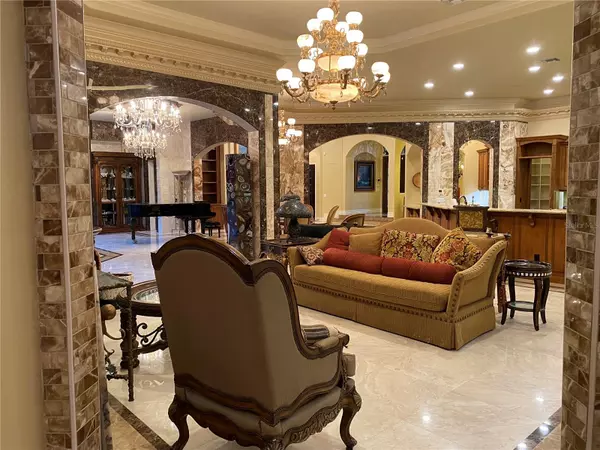$1,100,000
$1,299,500
15.4%For more information regarding the value of a property, please contact us for a free consultation.
4 Beds
5 Baths
5,094 SqFt
SOLD DATE : 04/17/2024
Key Details
Sold Price $1,100,000
Property Type Single Family Home
Sub Type Single Family Residence
Listing Status Sold
Purchase Type For Sale
Square Footage 5,094 sqft
Price per Sqft $215
Subdivision Heathrow Country Estate
MLS Listing ID O6148370
Sold Date 04/17/24
Bedrooms 4
Full Baths 4
Half Baths 1
Construction Status Financing
HOA Fees $275/qua
HOA Y/N Yes
Originating Board Stellar MLS
Year Built 2005
Annual Tax Amount $12,575
Lot Size 0.760 Acres
Acres 0.76
Property Description
Discover luxury in every detail of this exquisite custom pool home, brimming with select upgrades. Engage with elegance via its high-end finishes and meticulous attention to design nuances that distinctly elevate this residence.
Boasting 4 bedrooms, 4.5 baths, an office, and an additional bonus room, this awe-inspiring property dazzles with rich marble flooring, resplendent granite countertops, extensive wood cabinetry, a delicate artisan ceiling design, and an authentically gourmet kitchen—all sprawled across over almost 6,000 sq. feet of living space. The ingenious floor plan meticulously choreographs a seamless blend of interior splendor with stunning pool views, perceivable from almost every room. Your culinary adventures await in a kitchen that presents stainless steel appliances, a professional series gas range, granite countertops, a cleverly concealed walk-in pantry, an island complemented with a cozy rounded breakfast bar, and handsome wood cabinets.
Elegance continues with pocket fold-back doors that effortlessly connect the interior with a sublime patio and pool area. Engage in effortless entertaining within a game room, showcasing a generously-sized bar area, meticulously designed for your enjoyment. Savor tranquility in the spacious master suite, adorned with marble flooring, serene pool views, and striking coffered ceilings, while the accompanying bath offers dual vanities, a soothing spa tub, an oversized walk-in closet, and a spaciously luxurious shower.
Your personal oasis awaits outside, where a breathtaking pool and spa promise blissful relaxation, ensured privacy provided by a lack of rear neighbors. Nestled within the gated community of Red Tail, immerse yourself in an unparalleled lifestyle featuring a private golf course designed by Dave Harman, red clay tennis courts, a superior fitness and spa center, and distinguished gourmet dining—all set within 480 acres of pristine land.
Welcome to a home where every detail narrates a story of luxury and meticulous design.
Location
State FL
County Lake
Community Heathrow Country Estate
Rooms
Other Rooms Bonus Room, Media Room
Interior
Interior Features Ceiling Fans(s), Coffered Ceiling(s), Crown Molding, Eat-in Kitchen, High Ceilings, Kitchen/Family Room Combo, Primary Bedroom Main Floor, Open Floorplan, Solid Surface Counters, Solid Wood Cabinets, Split Bedroom, Stone Counters, Thermostat, Tray Ceiling(s), Vaulted Ceiling(s), Walk-In Closet(s), Window Treatments
Heating Central
Cooling Central Air
Flooring Marble, Wood
Fireplaces Type Gas
Furnishings Negotiable
Fireplace true
Appliance Bar Fridge, Dishwasher, Disposal, Microwave, Range, Range Hood, Refrigerator, Wine Refrigerator
Laundry Inside
Exterior
Exterior Feature French Doors, Irrigation System, Outdoor Grill, Outdoor Kitchen, Rain Gutters, Sidewalk
Parking Features Garage Door Opener
Garage Spaces 3.0
Fence Fenced
Pool Lighting, Salt Water
Community Features Fitness Center, Park, Playground, Pool, Tennis Courts
Utilities Available BB/HS Internet Available, Cable Connected, Public, Sewer Available, Street Lights
Amenities Available Clubhouse, Fitness Center, Golf Course, Playground, Pool, Security, Tennis Court(s)
View Pool
Roof Type Tile
Porch Covered
Attached Garage true
Garage true
Private Pool Yes
Building
Lot Description Sidewalk
Entry Level One
Foundation Slab
Lot Size Range 1/2 to less than 1
Sewer Public Sewer
Water None
Structure Type Stucco
New Construction false
Construction Status Financing
Schools
Elementary Schools Sorrento Elementary
Middle Schools Mount Dora Middle
High Schools Mount Dora High
Others
Pets Allowed Breed Restrictions, Cats OK, Dogs OK
Senior Community No
Pet Size Small (16-35 Lbs.)
Ownership Fee Simple
Monthly Total Fees $275
Membership Fee Required None
Num of Pet 1
Special Listing Condition None
Read Less Info
Want to know what your home might be worth? Contact us for a FREE valuation!

Our team is ready to help you sell your home for the highest possible price ASAP

© 2025 My Florida Regional MLS DBA Stellar MLS. All Rights Reserved.
Bought with REALTY ONE GROUP ESTATES
GET MORE INFORMATION
REALTOR®







