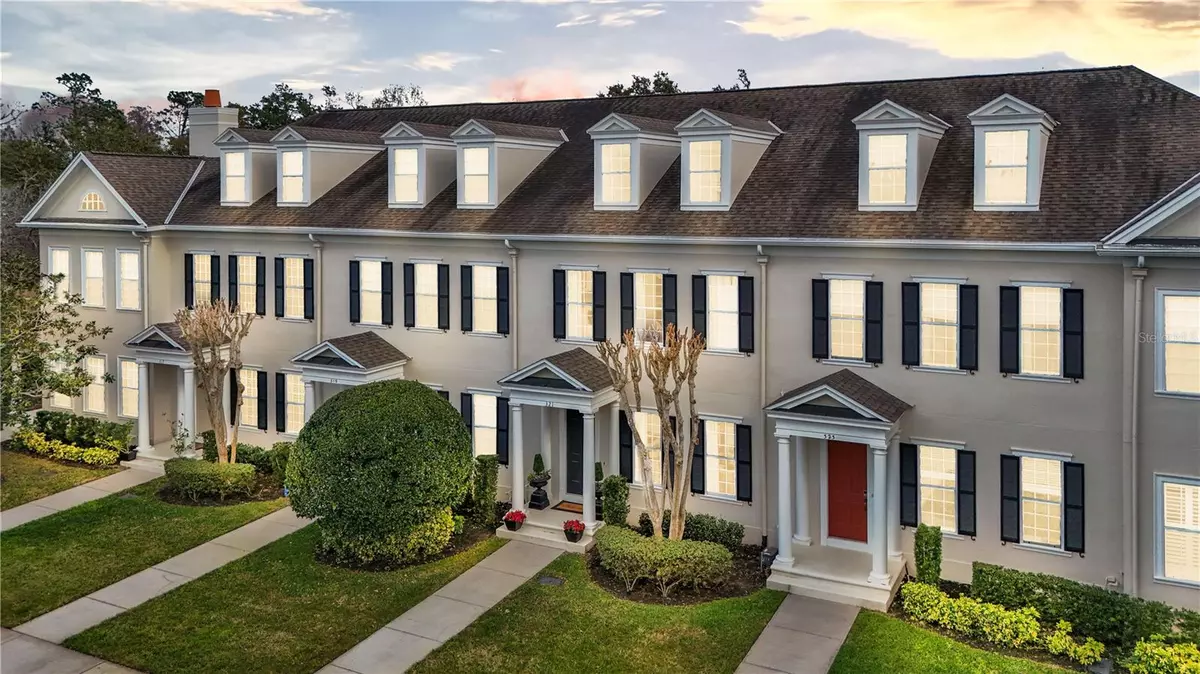$999,900
$999,900
For more information regarding the value of a property, please contact us for a free consultation.
4 Beds
4 Baths
3,046 SqFt
SOLD DATE : 04/19/2024
Key Details
Sold Price $999,900
Property Type Townhouse
Sub Type Townhouse
Listing Status Sold
Purchase Type For Sale
Square Footage 3,046 sqft
Price per Sqft $328
Subdivision Charleston Place
MLS Listing ID T3503665
Sold Date 04/19/24
Bedrooms 4
Full Baths 3
Half Baths 1
Construction Status Inspections
HOA Fees $402/mo
HOA Y/N Yes
Originating Board Stellar MLS
Year Built 2000
Annual Tax Amount $7,184
Lot Size 2,178 Sqft
Acres 0.05
Property Description
Dreams become reality in Celebration, Florida! This townhouse masterpiece is no exception. Fully renovated and located in the heart of highly sought after North Village. The true OPEN FLOOR PLAN will have your heart thumping upon entry. Enjoy a real chef's kitchen w/cooktop and double oven complete with waterfall quartz countertop. The kitchen and island offer plenty of countertop space for bar stool seating or enjoy more formal dining w/room for a king's table. Relax in the backyard patio complete with deck and fresh areca palms for privacy. A custom wood staircase leads to 2nd floor which features 3 bedrooms/2 full baths. The impressive owner's suite will have your jaw dropping in awe seeing the FULL MARBLE BATHROOM and expansive MARBLE SHOWER! Dual rainforest showerheads above are ready to drench every curve of your body. Leave the lights off except for the soft backlit shower niche and bask in your own “FOUR SEASONS” spa-like experience. Your luxury vibe continues in the walk-in closet w/ample room for designer dresses and tailored suits. The 3rd-story great room includes a 3rd full bath w/tub/shower offering the ability for a huge 4th bedroom or a spacious entertainment area, or grand theater room...Enjoy everything CELEBRATION has to offer including the adjacent Celebration Golf Club, several community pools, walking trials and fitness. Only minutes away from I-4 and all major express ways. Call now! Will not last!
Location
State FL
County Osceola
Community Charleston Place
Zoning OPUD
Interior
Interior Features Built-in Features, Dry Bar, Eat-in Kitchen, High Ceilings, Kitchen/Family Room Combo, Open Floorplan, PrimaryBedroom Upstairs, Stone Counters, Walk-In Closet(s), Window Treatments
Heating Central
Cooling Central Air
Flooring Laminate
Fireplace false
Appliance Built-In Oven, Cooktop, Dishwasher, Disposal, Electric Water Heater, Refrigerator, Wine Refrigerator
Laundry Electric Dryer Hookup, Inside, Laundry Closet, Upper Level, Washer Hookup
Exterior
Exterior Feature Courtyard, Garden, Irrigation System, Sidewalk
Garage Spaces 2.0
Community Features Deed Restrictions, Dog Park, Fitness Center, Golf Carts OK, Park, Playground, Pool, Restaurant, Sidewalks, Tennis Courts
Utilities Available BB/HS Internet Available, Cable Available, Electricity Connected, Public, Sewer Connected, Water Connected
Roof Type Shingle
Attached Garage false
Garage true
Private Pool No
Building
Story 3
Entry Level Three Or More
Foundation Slab
Lot Size Range 0 to less than 1/4
Sewer Public Sewer
Water Public
Structure Type Stucco,Wood Frame
New Construction false
Construction Status Inspections
Others
Pets Allowed Breed Restrictions
HOA Fee Include Pool,Escrow Reserves Fund,Maintenance Structure,Maintenance Grounds,Pest Control,Recreational Facilities
Senior Community No
Pet Size Medium (36-60 Lbs.)
Ownership Fee Simple
Monthly Total Fees $402
Acceptable Financing Cash, Conventional
Membership Fee Required Required
Listing Terms Cash, Conventional
Num of Pet 2
Special Listing Condition None
Read Less Info
Want to know what your home might be worth? Contact us for a FREE valuation!

Our team is ready to help you sell your home for the highest possible price ASAP

© 2025 My Florida Regional MLS DBA Stellar MLS. All Rights Reserved.
Bought with REAL BROKER, LLC
GET MORE INFORMATION
REALTOR®







