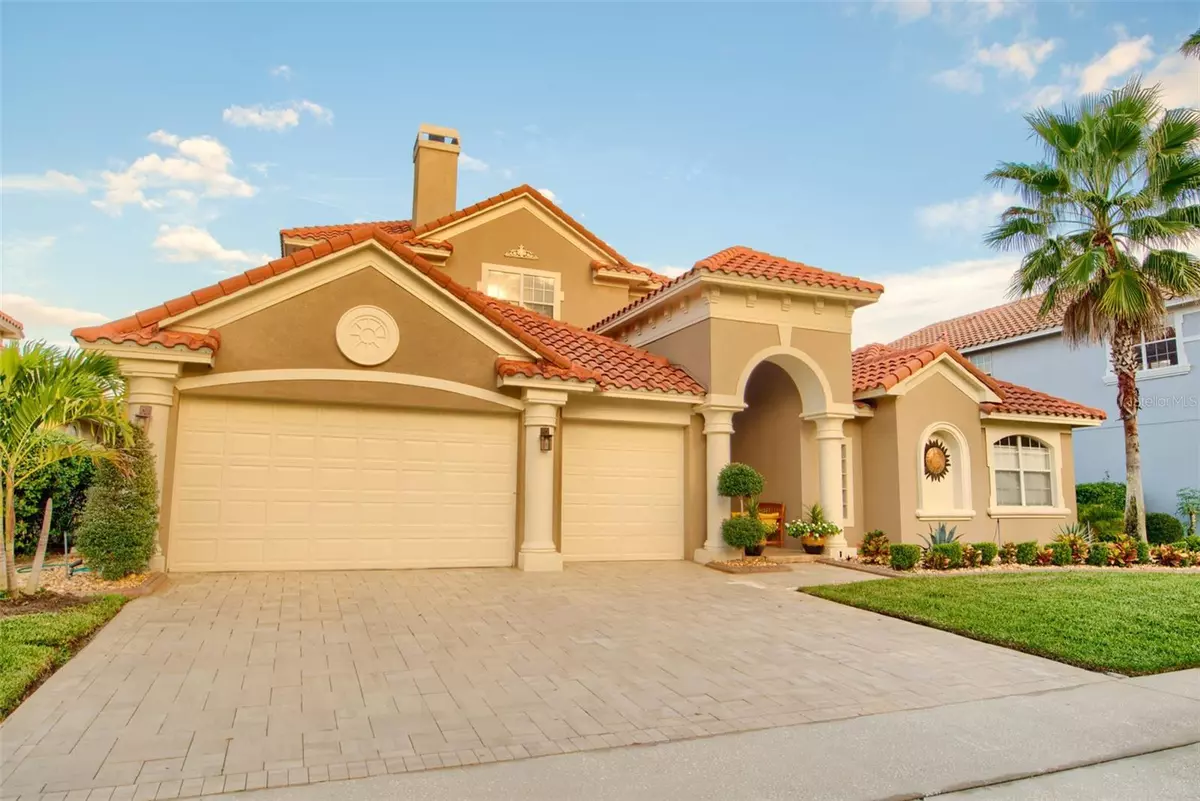$850,000
$875,000
2.9%For more information regarding the value of a property, please contact us for a free consultation.
5 Beds
5 Baths
4,061 SqFt
SOLD DATE : 04/23/2024
Key Details
Sold Price $850,000
Property Type Single Family Home
Sub Type Single Family Residence
Listing Status Sold
Purchase Type For Sale
Square Footage 4,061 sqft
Price per Sqft $209
Subdivision Greens/Providence
MLS Listing ID O6177226
Sold Date 04/23/24
Bedrooms 5
Full Baths 4
Half Baths 1
Construction Status Financing,Inspections
HOA Fees $138/qua
HOA Y/N Yes
Originating Board Stellar MLS
Year Built 2007
Annual Tax Amount $7,903
Lot Size 9,147 Sqft
Acres 0.21
Property Description
Welcome to paradise in Providence, Davenport's most exclusive community, where luxury living meets resort-style amenities. Nestled against the serene backdrop of a pond overlooking a pristine golf course, this stunning 5-bedroom, 4.5-bathroom home offers an unparalleled blend of elegance, comfort, and convenience.
Step through the grand wooden doors at the front entrance and be captivated by the centerpiece of this home - a magnificent courtyard pool and spa, enveloped by the walls of the home itself. Experience the ultimate in relaxation with the soothing waters of the saltwater pool, heated for year-round enjoyment.
Inside, you'll find a wealth of luxurious features, including a wood-burning fireplace, new paint inside and out, new carpet, new AC, and new porcelain floors throughout the first level. The gourmet kitchen is a chef's delight, equipped with high-end Dacor and G.E. Profile appliances and offering the perfect space for culinary creations.
Entertain with ease in the spacious loft on the second floor or the large bonus room, ideal for gatherings and celebrations. With a 3-car garage providing ample storage space, this home offers both style and functionality.
But the luxury doesn't stop there. Step outside to discover a large screened patio adorned with stone pavers, providing the perfect space for outdoor entertaining and relaxation. Complete with an outdoor kitchen on the extended patio, you'll be ready to host unforgettable gatherings with family and friends.
Beyond the confines of this exquisite residence lies the unmatched amenities of the Providence community. Enjoy access to a championship golf course, two swimming pools including a resort-style pool with slides, lighted tennis courts, a fitness and aquatic center, and an activities room for group classes and activities. The 24-hour manned gatehouse ensures security and peace of mind, while wide sidewalks invite leisurely strolls or bike rides to the golf and recreation center.
For our furry friends, there's even a brand new dog park where they can frolic and play.
Just 15 miles from the magic of Disney, Providence offers the perfect balance of tranquility and convenience, making it the ideal place to call home. Don't miss this rare opportunity to own a piece of paradise in one of Florida's most coveted communities. Schedule your private tour today and experience luxury living at its finest. Room Feature: Linen Closet In Bath (Primary Bedroom).
Location
State FL
County Polk
Community Greens/Providence
Interior
Interior Features Ceiling Fans(s), Crown Molding, High Ceilings, Primary Bedroom Main Floor, Solid Surface Counters, Split Bedroom, Tray Ceiling(s), Walk-In Closet(s), Window Treatments
Heating Central, Electric
Cooling Central Air
Flooring Carpet, Marble
Fireplace true
Appliance Built-In Oven, Cooktop, Dishwasher, Disposal, Microwave, Range, Range Hood, Refrigerator
Laundry Inside, Laundry Room
Exterior
Exterior Feature Courtyard, French Doors, Irrigation System, Outdoor Kitchen, Private Mailbox
Garage Spaces 3.0
Pool Heated, In Ground
Community Features Clubhouse, Fitness Center, Gated Community - Guard, Golf Carts OK, Golf
Utilities Available BB/HS Internet Available, Cable Available, Natural Gas Available, Natural Gas Connected, Phone Available
Waterfront Description Pond
View Y/N 1
View Golf Course, Water
Roof Type Tile
Porch Covered, Front Porch, Patio, Porch, Rear Porch, Screened
Attached Garage true
Garage true
Private Pool Yes
Building
Lot Description Landscaped, On Golf Course, Sidewalk, Paved
Entry Level Two
Foundation Slab
Lot Size Range 0 to less than 1/4
Sewer Public Sewer
Water Private
Architectural Style Courtyard
Structure Type Block,Stucco
New Construction false
Construction Status Financing,Inspections
Others
Pets Allowed Cats OK, Dogs OK
Senior Community No
Ownership Fee Simple
Monthly Total Fees $138
Acceptable Financing Cash, Conventional, FHA, VA Loan
Membership Fee Required Required
Listing Terms Cash, Conventional, FHA, VA Loan
Special Listing Condition None
Read Less Info
Want to know what your home might be worth? Contact us for a FREE valuation!

Our team is ready to help you sell your home for the highest possible price ASAP

© 2024 My Florida Regional MLS DBA Stellar MLS. All Rights Reserved.
Bought with THE EXPERTS TEAM REALTY INC
GET MORE INFORMATION
REALTOR®







