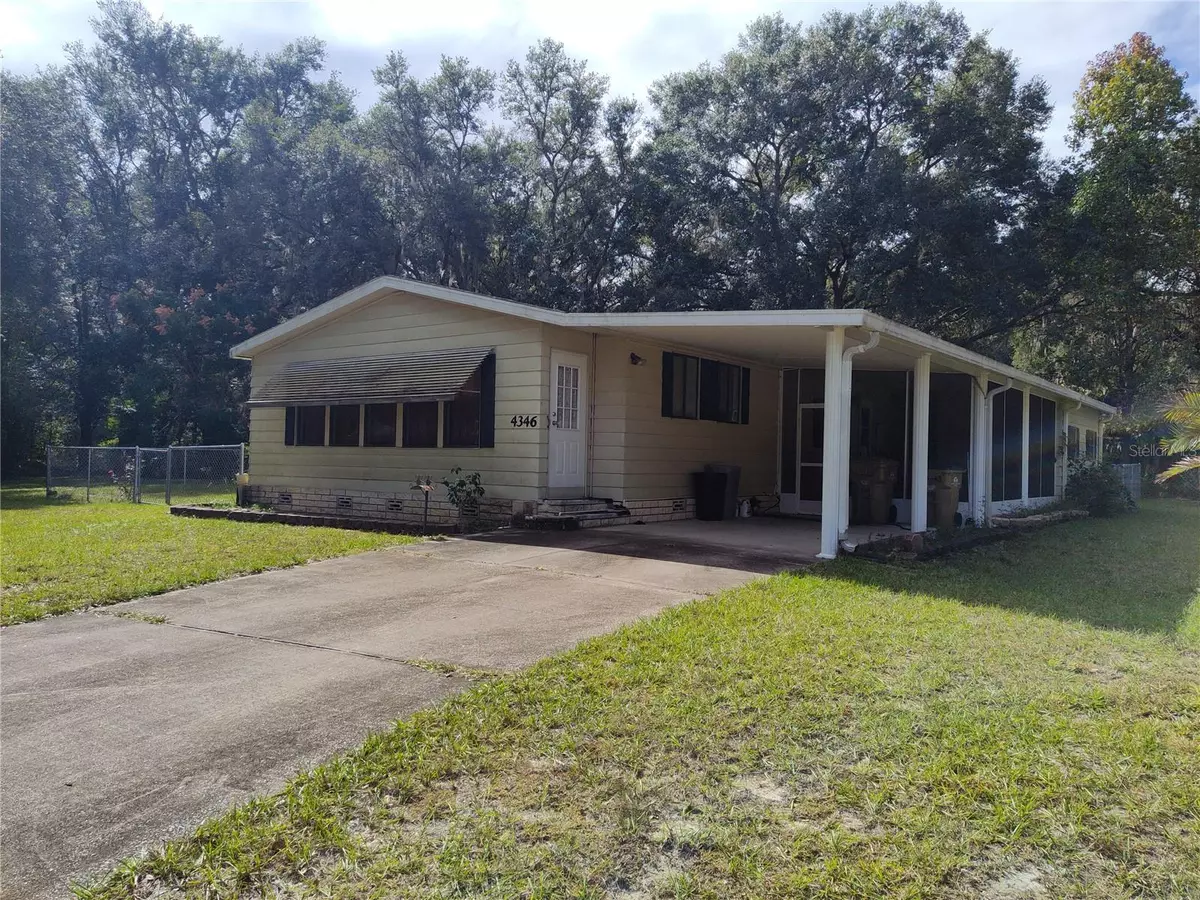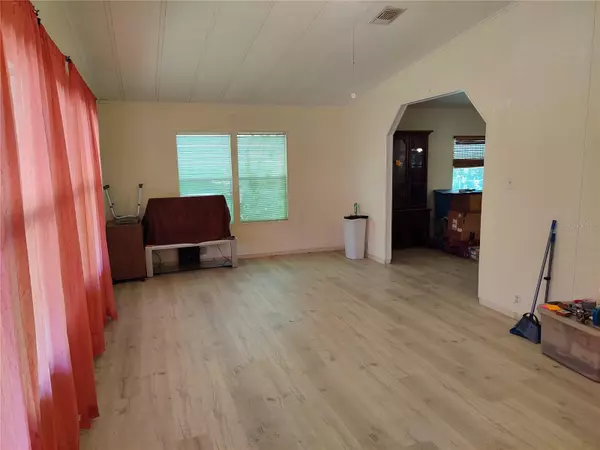$194,900
$189,900
2.6%For more information regarding the value of a property, please contact us for a free consultation.
2 Beds
2 Baths
1,448 SqFt
SOLD DATE : 04/26/2024
Key Details
Sold Price $194,900
Property Type Manufactured Home
Sub Type Manufactured Home - Post 1977
Listing Status Sold
Purchase Type For Sale
Square Footage 1,448 sqft
Price per Sqft $134
Subdivision Pelican Isle Estates Sub
MLS Listing ID O6144851
Sold Date 04/26/24
Bedrooms 2
Full Baths 2
Construction Status No Contingency
HOA Y/N No
Originating Board Stellar MLS
Year Built 1984
Annual Tax Amount $879
Lot Size 0.500 Acres
Acres 0.5
Lot Dimensions 154x142
Property Description
MOTIVATED SELLER!! SIGNIFICANT PRICE IMPROVEMENT!! Arguably BELOW MARKET VALUE!! Abundant opportunity with this 2 bed, 2 bath, 1,448 sq ft home on a HALF-ACRE lot in Pelican Isle Estates with NO HOA!! FLORIDA "FREEDOM AND NATURE" with NAME-BRAND SHOPPING NEARBY!
*** NEW ROOF INSTALLED MARCH 2024!!!! *** ALL NEW SUBFLOORS AND "ELANDURA 100% WATERPROOF" WPC LUXERY VINYL PLANK THROUGHOUT EVERY ROOM installed less than 2 years ago. *** MANY OTHER IMPROVEMENTS since the current owner bought the property, including FENCING, CULLIGAN WATER SOFTENER, both toilets (2016), kitchen counters, ceiling fan/lights, dishwasher and stove (rarely used), washer and dryer. ALL APPLIANCES including WASHER and DRYER come with the sale! Cosmetic renovation was started, but owner prefers to sell as-is. (Personal belongings and furniture shown in photos are being removed by owner.)
*** Home has relatively LARGE ROOMS: primary bedroom, family room, and living room with a separate dining room. Kitchen features a food and beverage passthrough to the family room. HIGH CEILINGS and LARGE WINDOWS in living areas make this home feel spacious and bright. Transom windows in both bathrooms, so EVERY ROOM FEATURES NATURAL LIGHT. Built-in cabinets in the family room, dining room, and inside laundry room (featuring full-size washer and dryer), and plenty of rods and shelves in both bedrooms' WALK-IN CLOSETS. Double-sink vanity and linen closet in the primary bathroom.
*** PRIVACY IN A QUIET NEIGHBORHOOD with Publix Super Market, garden center, multiple restaurants, medical and dental offices, and so much more all WITHIN 1 MILE. Rarely does a home become available in this quaint ~45 home neighborhood featuring a beautiful waterside park near the entrance to this community, with plentiful mature trees and well-maintained roads.
Location
State FL
County Lake
Community Pelican Isle Estates Sub
Zoning RM
Rooms
Other Rooms Storage Rooms
Interior
Interior Features Cathedral Ceiling(s), Ceiling Fans(s), High Ceilings, Primary Bedroom Main Floor, Thermostat, Walk-In Closet(s), Window Treatments
Heating Electric
Cooling Central Air
Flooring Luxury Vinyl
Fireplace false
Appliance Dishwasher, Dryer, Electric Water Heater, Range, Range Hood, Refrigerator, Washer, Water Softener
Laundry Inside, Laundry Room
Exterior
Exterior Feature Awning(s), Lighting
Parking Features Covered, Off Street
Fence Chain Link
Utilities Available Cable Connected, Electricity Connected, Street Lights, Water Connected
Roof Type Metal,Shingle
Porch Covered, Patio, Screened
Garage false
Private Pool No
Building
Lot Description In County, Level, Paved, Unincorporated
Story 1
Entry Level One
Foundation Crawlspace
Lot Size Range 1/2 to less than 1
Sewer Septic Tank
Water Well
Structure Type Vinyl Siding
New Construction false
Construction Status No Contingency
Schools
Elementary Schools Leesburg Elementary
Middle Schools Oak Park Middle
High Schools Leesburg High
Others
Senior Community No
Ownership Fee Simple
Acceptable Financing Cash, Conventional, FHA, USDA Loan, VA Loan
Listing Terms Cash, Conventional, FHA, USDA Loan, VA Loan
Special Listing Condition None
Read Less Info
Want to know what your home might be worth? Contact us for a FREE valuation!

Our team is ready to help you sell your home for the highest possible price ASAP

© 2025 My Florida Regional MLS DBA Stellar MLS. All Rights Reserved.
Bought with KELLER WILLIAMS CLASSIC
GET MORE INFORMATION
REALTOR®







