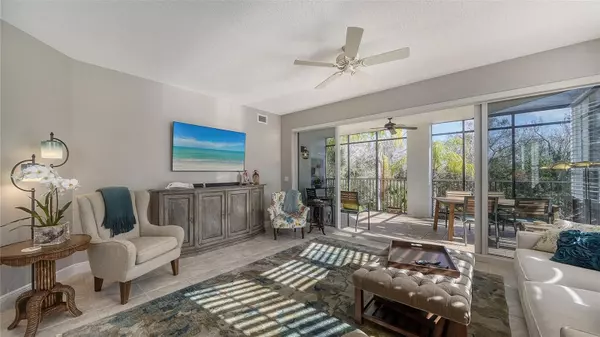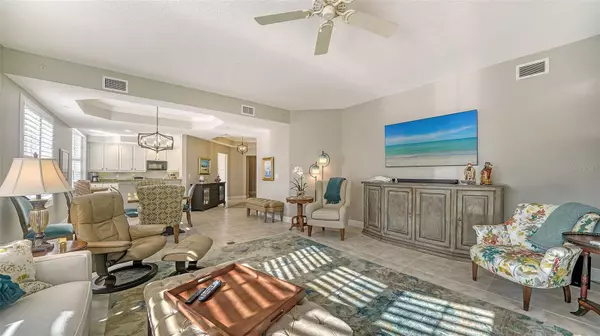$599,000
$599,000
For more information regarding the value of a property, please contact us for a free consultation.
3 Beds
3 Baths
2,134 SqFt
SOLD DATE : 05/01/2024
Key Details
Sold Price $599,000
Property Type Condo
Sub Type Condominium
Listing Status Sold
Purchase Type For Sale
Square Footage 2,134 sqft
Price per Sqft $280
Subdivision Watercrest Ph 4
MLS Listing ID A4598096
Sold Date 05/01/24
Bedrooms 3
Full Baths 3
Condo Fees $3,650
Construction Status Inspections
HOA Fees $6/ann
HOA Y/N Yes
Originating Board Stellar MLS
Year Built 2006
Annual Tax Amount $6,379
Property Description
This immaculate three bedroom, three bathroom end unit allows plenty of natural light to brighten one's day. This truly has a single-family feel with the extensive number of windows, open floor plan, and private, oversized two-car garage. Elegant features include tray ceilings, crown molding and light fixtures. Newer a/c and water heater. Watercrest is an upscale community offering a heated swimming pool and hot tub, fitness center and full-time manager. Located close to Main Street and all its splendor and minutes away from UTC and Benderson Park.
Location
State FL
County Manatee
Community Watercrest Ph 4
Zoning PDMU
Rooms
Other Rooms Inside Utility
Interior
Interior Features Ceiling Fans(s), Crown Molding, Eat-in Kitchen, Elevator, High Ceilings, Living Room/Dining Room Combo, Open Floorplan, Solid Surface Counters, Solid Wood Cabinets, Split Bedroom, Stone Counters, Thermostat, Walk-In Closet(s), Window Treatments
Heating Central, Electric
Cooling Central Air
Flooring Carpet, Ceramic Tile
Fireplace false
Appliance Dishwasher, Disposal, Dryer, Electric Water Heater, Microwave, Range, Range Hood, Refrigerator, Washer
Laundry Electric Dryer Hookup, Inside, Laundry Room, Washer Hookup
Exterior
Exterior Feature Sliding Doors
Parking Features Guest, Under Building
Garage Spaces 2.0
Community Features Association Recreation - Owned, Buyer Approval Required, Deed Restrictions, Fitness Center, Gated Community - No Guard, Golf Carts OK, Golf, Pool, Sidewalks, Special Community Restrictions
Utilities Available Cable Connected, Electricity Connected, Phone Available, Sewer Connected, Water Connected
View Park/Greenbelt
Roof Type Membrane,Tile
Attached Garage true
Garage true
Private Pool No
Building
Story 4
Entry Level One
Foundation Slab
Sewer Public Sewer
Water Public
Structure Type Block,Stucco
New Construction false
Construction Status Inspections
Others
Pets Allowed Cats OK, Dogs OK
HOA Fee Include Pool,Escrow Reserves Fund,Fidelity Bond,Insurance,Maintenance Structure,Maintenance Grounds,Management,Private Road,Recreational Facilities,Security
Senior Community No
Pet Size Small (16-35 Lbs.)
Ownership Condominium
Monthly Total Fees $1, 222
Acceptable Financing Cash, Conventional
Membership Fee Required Required
Listing Terms Cash, Conventional
Num of Pet 2
Special Listing Condition None
Read Less Info
Want to know what your home might be worth? Contact us for a FREE valuation!

Our team is ready to help you sell your home for the highest possible price ASAP

© 2024 My Florida Regional MLS DBA Stellar MLS. All Rights Reserved.
Bought with MICHAEL SAUNDERS & COMPANY
GET MORE INFORMATION

REALTOR®







