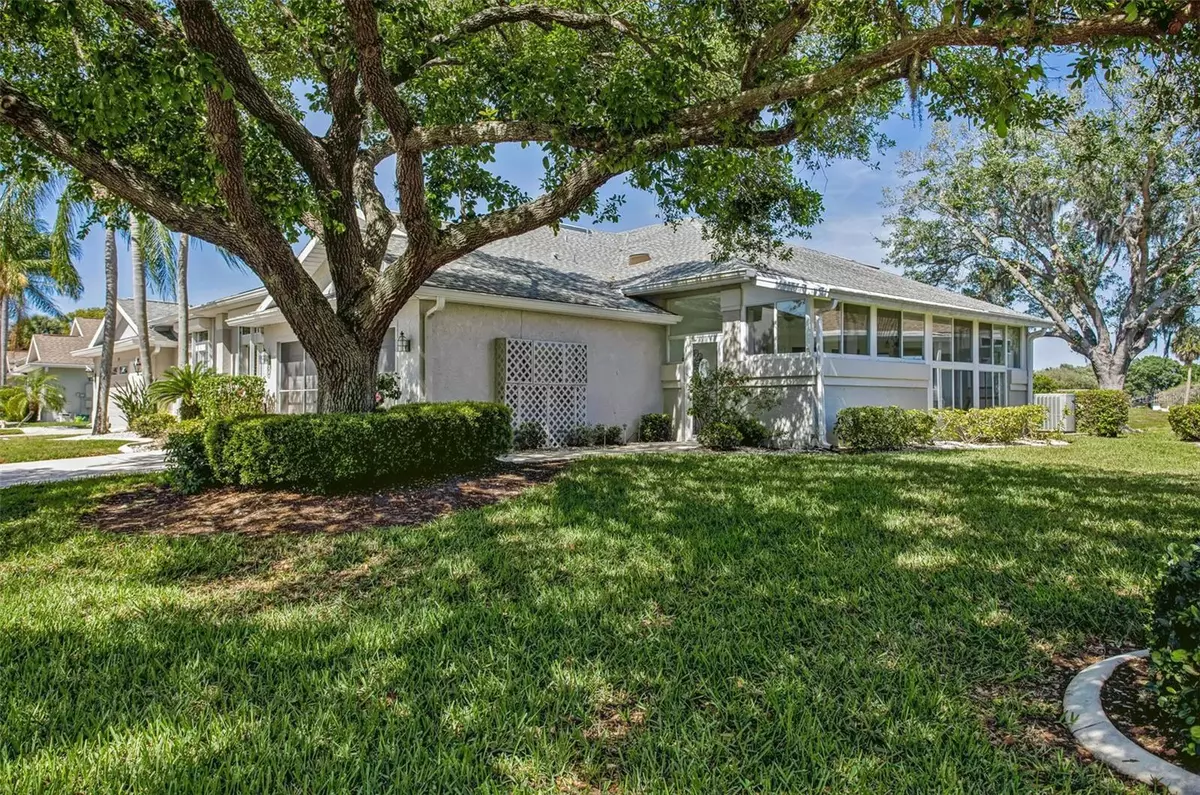$375,000
$375,000
For more information regarding the value of a property, please contact us for a free consultation.
3 Beds
3 Baths
2,082 SqFt
SOLD DATE : 05/01/2024
Key Details
Sold Price $375,000
Property Type Condo
Sub Type Condominium
Listing Status Sold
Purchase Type For Sale
Square Footage 2,082 sqft
Price per Sqft $180
Subdivision Manchester Ii Condo
MLS Listing ID T3513853
Sold Date 05/01/24
Bedrooms 3
Full Baths 3
Construction Status No Contingency
HOA Fees $830/mo
HOA Y/N Yes
Originating Board Stellar MLS
Year Built 1992
Annual Tax Amount $4,804
Lot Size 2,613 Sqft
Acres 0.06
Property Description
This Immaculate Monticello condo is located within the highly sought-after Manchester II community, nestled within Kings Point, one of the Greater Tampa Bay's most popular 55 Plus resort-style gated communities. Situated on a premium homesite offering a "private panoramic view" with no backyard neighbors in sight, a natural green space with rolling hills, a walking path and 2 nearby ponds; this is the perfect place to relax, unwind and watch the beautiful wildlife. This 2082 square ft. home offers 3 bedrooms, 3 bathrooms, with an upstairs screened balcony plus spacious enclosed/screened lanai. As you approach this lovely home, notice the lush landscape and decorative glass entry door that shows off the fantastic curb appeal. As you enter the home you will be blown away by amount of "natural light" provided by the 2-story great room featuring vaulted ceilings and extra-large windows with transoms that showcase the incredible views from all of the main living areas. If you appreciate an open floor plan, this is the one! With the great room, dining room, and kitchen open to each other, making this home the perfect place to entertain. The eat-in kitchen features a casual dining area with direct access through the sliders to the covered lanai, offering indoor/outdoor living at it's finest. The kitchen features quartz countertops, wood cabinetry, roll-out shelving, with 2 built-in cabinet pantries, a built-in menu desk, Solatube, a single-bowl stainless sink and black appliances. The informal dining room boasts a bay window and is a great spot to host dinner parties for friends and family visiting. The over-sized master suite provides even more stunning views with triple windows and plenty of room for a sitting area, featuring 2 large walk-in closets. The master bath retreat includes separate vanities with cultured marble countertops, a large walk-in shower and a garden soaking tub. This home is a split bedroom plan with bedroom#2 and a separate office with custom built-in desk/storage tucked away from the master-suite, providing maximum privacy for guests. The separate office space does have a washer/dryer hook, which could be converted into an interior laundry room. Bath #2 has a tub/shower with sliding glass enclosure, vanity with granite countertop with designer bowl sink and linen closet. The spacious upstairs loft (or third bedroom) is another wonderful place in this home, featuring open-railings, a full bathroom with a tub/shower and vanity, a closet, plus a convenient built-in coffee bar with mini-fridge with even more natural light here through the slider leading out to the screened balcony with the most incredible views of nature and ponds. The large 2-car garage features a sliding screen and a washer/dryer area. The homeowner has added many additional upgrades such as: power hurricane shutters (most windows), water softener system, light fixtures and ceiling fans, a combination of window blinds and plantation shutters and so much more. The KPW home warranty is also available. All of this conveniently located between Tampa and Sarasota within Kings Point, offering an active lifestyle with tons of activities and amenities like: multiple pools, tiki bar, two clubhouses, restaurants, fitness centers, spa, live entertainment, many clubs, game rooms, golf cart access to shopping, restaurants and medical facilities, fitness classes, arts and crafts and much more. Start living like you are on vacation every day! Schedule a showing today!!!
Location
State FL
County Hillsborough
Community Manchester Ii Condo
Zoning PD
Rooms
Other Rooms Den/Library/Office, Loft
Interior
Interior Features Built-in Features, Ceiling Fans(s), High Ceilings, Open Floorplan, Primary Bedroom Main Floor, Skylight(s), Solid Wood Cabinets, Stone Counters, Thermostat, Vaulted Ceiling(s), Walk-In Closet(s), Window Treatments
Heating Electric, Heat Pump
Cooling Central Air
Flooring Carpet, Tile, Wood
Fireplace false
Appliance Dishwasher, Disposal, Dryer, Electric Water Heater, Microwave, Range, Refrigerator, Washer, Water Softener
Laundry In Garage
Exterior
Exterior Feature Hurricane Shutters, Irrigation System, Lighting, Rain Gutters, Sidewalk, Sliding Doors
Garage Spaces 2.0
Pool Heated
Community Features Association Recreation - Owned, Clubhouse, Deed Restrictions, Fitness Center, Gated Community - Guard, Golf Carts OK, Golf, Park, Pool, Racquetball, Restaurant, Sidewalks, Tennis Courts
Utilities Available BB/HS Internet Available, Cable Available, Electricity Connected, Fire Hydrant, Phone Available, Public, Sewer Connected, Street Lights, Underground Utilities, Water Connected
View Y/N 1
View Park/Greenbelt, Water
Roof Type Shingle
Porch Covered, Enclosed, Front Porch
Attached Garage true
Garage true
Private Pool No
Building
Lot Description In County, Sidewalk, Paved, Private
Story 2
Entry Level One
Foundation Slab
Lot Size Range 0 to less than 1/4
Sewer Public Sewer
Water Public
Structure Type Block,Stucco
New Construction false
Construction Status No Contingency
Others
Pets Allowed No
HOA Fee Include Guard - 24 Hour,Common Area Taxes,Pool,Escrow Reserves Fund,Maintenance Structure,Maintenance Grounds,Management,Private Road,Recreational Facilities,Sewer,Trash,Water
Senior Community Yes
Ownership Condominium
Monthly Total Fees $830
Acceptable Financing Cash, Conventional, VA Loan
Membership Fee Required None
Listing Terms Cash, Conventional, VA Loan
Special Listing Condition None
Read Less Info
Want to know what your home might be worth? Contact us for a FREE valuation!

Our team is ready to help you sell your home for the highest possible price ASAP

© 2025 My Florida Regional MLS DBA Stellar MLS. All Rights Reserved.
Bought with KERRY REALTY GROUP
GET MORE INFORMATION
REALTOR®







