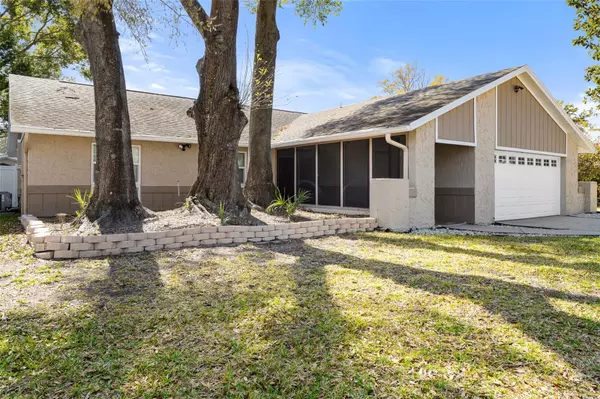$524,900
$524,900
For more information regarding the value of a property, please contact us for a free consultation.
3 Beds
3 Baths
1,811 SqFt
SOLD DATE : 05/15/2024
Key Details
Sold Price $524,900
Property Type Single Family Home
Sub Type Single Family Residence
Listing Status Sold
Purchase Type For Sale
Square Footage 1,811 sqft
Price per Sqft $289
Subdivision Barrington Sub Unit A
MLS Listing ID T3505692
Sold Date 05/15/24
Bedrooms 3
Full Baths 2
Half Baths 1
Construction Status Inspections
HOA Y/N No
Originating Board Stellar MLS
Year Built 1976
Annual Tax Amount $2,107
Lot Size 9,147 Sqft
Acres 0.21
Property Description
Arrive at this charmer located in the center of Lutz, a fully turn key home. As you enter into the home, you'll be greeted with cathedral ceilings soaring 12 plus feet, covered in a very elegant cedar wood and stained to preserve and last the test of time. The modern and stylish luxury vinyl floors are right on trend and flowing as you ensconce yourself by the natural stone fireplace for those cozy and intimate settings. The kitchen is a showpiece of art, the counters are stone and carried up throughout the backsplash; there was no expense spared to create this look. Accompanied with all newer appliances and modern lighting. Around the corner is an impressive dry bar with the same cohesive look as the kitchen, serving as a social area to mix up something delightful with classy and high-end finishes. Down the hall is the most modern and opulent bathroom. The bathroom is simply a masterpiece out of a magazine with popular color palets and upgraded lighting, as well as speakers built in to set a full experience. There are 3 full bedrooms and the primary suites bathroom. As you head out to the backyard through the multiple French doors behold yourself for its a special treat with a full size, resurfaced pool! Pavers all around and protected by a new patio roof. There is a pool bathroom fully plumbed for convenience as well as a fully functional and operational shed, equipped with vents and separate ac unit to serve as a 4th bedroom, office or however you see fitting. The dock is a feature on its own, overlooking a pond for ultimate privacy and tranquility. The dock has been recently installed with a high-end decking composite that is resilient against any conditions and offers a space to entertain and gather, the possibilities are limitless. A true retreat and oasis, this backyard is peaceful with lush trees and a spacious yard to soak in those sunsets. The Roof was replaced in (2016), AC (2023), All windows updated to double pane (2021), Hot water heater (2023), Newer fencing around the property. The homes proximity to all the action is beyond convenient to Malls, Restaurants, Beaches, Downtown, Highways, Parks. Homes with this much pride and upgrades don't last long, don't miss out, schedule your showing today!
Location
State FL
County Hillsborough
Community Barrington Sub Unit A
Zoning RSC-6
Interior
Interior Features Built-in Features, Cathedral Ceiling(s), Ceiling Fans(s), High Ceilings, Kitchen/Family Room Combo, Open Floorplan, Solid Surface Counters, Solid Wood Cabinets, Stone Counters, Vaulted Ceiling(s), Walk-In Closet(s)
Heating Central
Cooling Central Air
Flooring Luxury Vinyl, Tile, Wood
Fireplaces Type Wood Burning
Fireplace true
Appliance Convection Oven, Dishwasher, Microwave, Refrigerator
Laundry In Garage
Exterior
Exterior Feature French Doors, Lighting, Outdoor Shower, Sidewalk, Sprinkler Metered, Storage
Garage Spaces 2.0
Fence Fenced, Vinyl, Wood
Pool In Ground, Lighting, Outside Bath Access, Screen Enclosure
Utilities Available Cable Connected, Electricity Available
View Y/N 1
View Pool, Water
Roof Type Shingle
Porch Patio, Screened
Attached Garage true
Garage true
Private Pool Yes
Building
Lot Description Drainage Canal, Landscaped, Sidewalk
Entry Level One
Foundation Slab
Lot Size Range 0 to less than 1/4
Sewer Public Sewer
Water Public
Architectural Style Traditional
Structure Type Block
New Construction false
Construction Status Inspections
Others
Senior Community No
Ownership Fee Simple
Acceptable Financing Cash, Conventional, FHA, VA Loan
Listing Terms Cash, Conventional, FHA, VA Loan
Special Listing Condition None
Read Less Info
Want to know what your home might be worth? Contact us for a FREE valuation!

Our team is ready to help you sell your home for the highest possible price ASAP

© 2024 My Florida Regional MLS DBA Stellar MLS. All Rights Reserved.
Bought with KELLER WILLIAMS TAMPA PROP.
GET MORE INFORMATION
REALTOR®







