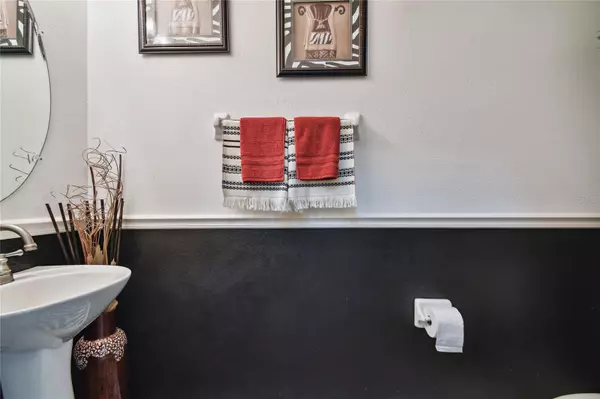$295,000
$299,900
1.6%For more information regarding the value of a property, please contact us for a free consultation.
3 Beds
3 Baths
1,609 SqFt
SOLD DATE : 05/17/2024
Key Details
Sold Price $295,000
Property Type Townhouse
Sub Type Townhouse
Listing Status Sold
Purchase Type For Sale
Square Footage 1,609 sqft
Price per Sqft $183
Subdivision Eagle Palm Ph 1
MLS Listing ID T3511320
Sold Date 05/17/24
Bedrooms 3
Full Baths 2
Half Baths 1
Construction Status Appraisal
HOA Fees $375/mo
HOA Y/N Yes
Originating Board Stellar MLS
Year Built 2007
Annual Tax Amount $3,542
Lot Size 871 Sqft
Acres 0.02
Property Description
Beautiful, meticulously maintained 3 bed/2.5 bath/2 car garage nestled back in the gated community of Eagle Palms. Tastefully decorated in neutral tones. This open floor plans unique character features, 42 inch maple cabinetry, high-end laminate flooring, ceramic tile in all wet areas, plenty of natural light, inside laundry, and 1/2 bath all on the first level. The curved stairway leads to the spacious master bedroom with vaulted ceilings, walk in closet and double sinks in the master bath. Two additional large bedrooms and full bath finish out the 2nd level. Brand new A/C 2017. All carpeting on 2nd level including the stairs replaced in 2014. Enjoy maintenance free living and the amenities of this lovely gated community located just minutes to US 301, I-75, Selmon Expressway, shopping, and restaurants. Don't miss this one!
Location
State FL
County Hillsborough
Community Eagle Palm Ph 1
Zoning PD
Interior
Interior Features Ceiling Fans(s), Eat-in Kitchen, Living Room/Dining Room Combo, Solid Wood Cabinets
Heating Central
Cooling Central Air
Flooring Carpet, Ceramic Tile, Laminate
Fireplace false
Appliance Dishwasher, Disposal, Range, Refrigerator
Laundry Inside
Exterior
Exterior Feature Balcony, Irrigation System, Rain Gutters
Garage Spaces 2.0
Community Features Clubhouse, Deed Restrictions, Gated Community - No Guard, Pool
Utilities Available Cable Available
Roof Type Shingle
Attached Garage true
Garage true
Private Pool No
Building
Entry Level Two
Foundation Slab
Lot Size Range 0 to less than 1/4
Sewer Public Sewer
Water Public
Structure Type Block,Stucco
New Construction false
Construction Status Appraisal
Others
Pets Allowed Yes
HOA Fee Include Pool,Insurance,Maintenance Structure,Maintenance Grounds,Sewer,Trash,Water
Senior Community No
Ownership Fee Simple
Monthly Total Fees $375
Acceptable Financing Cash, Conventional, FHA, VA Loan
Membership Fee Required Required
Listing Terms Cash, Conventional, FHA, VA Loan
Special Listing Condition None
Read Less Info
Want to know what your home might be worth? Contact us for a FREE valuation!

Our team is ready to help you sell your home for the highest possible price ASAP

© 2025 My Florida Regional MLS DBA Stellar MLS. All Rights Reserved.
Bought with BHHS FLORIDA PROPERTIES GROUP
GET MORE INFORMATION
REALTOR®







