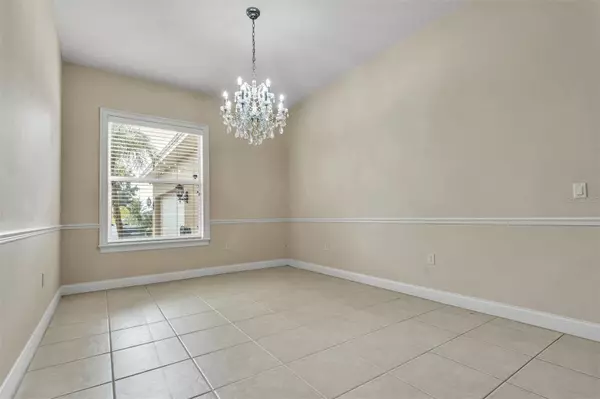$695,000
$725,000
4.1%For more information regarding the value of a property, please contact us for a free consultation.
5 Beds
4 Baths
4,120 SqFt
SOLD DATE : 05/17/2024
Key Details
Sold Price $695,000
Property Type Single Family Home
Sub Type Single Family Residence
Listing Status Sold
Purchase Type For Sale
Square Footage 4,120 sqft
Price per Sqft $168
Subdivision Magnolia Chase
MLS Listing ID L4940371
Sold Date 05/17/24
Bedrooms 5
Full Baths 4
Construction Status Appraisal,Financing,Inspections
HOA Fees $41/ann
HOA Y/N Yes
Originating Board Stellar MLS
Year Built 2004
Annual Tax Amount $4,630
Lot Size 10,454 Sqft
Acres 0.24
Lot Dimensions 85x125
Property Description
**PRICE IMPROVEMENT** Indulge in the ultimate luxury living experience in this stunning 5 bedroom 4 bathroom plus office south Lakeland home in the George Jenkins School District. Custom built by Hulbert Homes, this home is located in the highly sought-after gated community of Magnolia Chase, providing you with the utmost in tranquility and security. As you enter the home, you will be immediately greeted by the beauty of the cathedral ceiling living room, with an awe-inspiring view of the outdoor patio. The exquisite master suite, situated on the first floor, features a private office space for all your work needs, and a master bathroom with separate vanities, jacuzzi tub, and an impressively oversized walk-in shower. The breathtaking kitchen is a true gourmet's haven, with ample countertop space, luxurious granite countertops, stainless steel appliances, and a top-of-the-line gas stove top. The family room boasts stunning built-ins and a double trey ceiling with lighting, perfect for entertaining guests or simply relaxing in ultimate comfort. Additional features of this stunning home include an additional bedroom and bathroom on the first floor as well as a den or meditation room, two bedrooms with a shared bathroom on the second floor, and a fifth bedroom with its own walk-in closet and bathroom. The laundry chute on the second floor provides ultimate convenience. The in-house vacuum system and in-wall pest system are additional features that add to the luxury of this home as well as a home water softener system. Enjoy the large patio that features a summer kitchen, perfect for entertaining. The four zone sprinkler system provides convenient and efficient watering across every inch of lush green lawn and lovely landscaping. The exterior of the home was also recently painted in April 2023. Don't miss out on the opportunity to own this sensational custom-built home in the exclusive Magnolia Chase community. Schedule your showing today and experience the ultimate in luxury living. Home sold AS-IS.
Location
State FL
County Polk
Community Magnolia Chase
Rooms
Other Rooms Den/Library/Office, Family Room
Interior
Interior Features Built-in Features, Cathedral Ceiling(s), Ceiling Fans(s), Eat-in Kitchen, High Ceilings, Primary Bedroom Main Floor, Pest Guard System, Split Bedroom, Stone Counters, Walk-In Closet(s), Window Treatments
Heating Central
Cooling Central Air
Flooring Carpet, Tile
Fireplace false
Appliance Cooktop, Dishwasher, Dryer, Gas Water Heater, Microwave, Range, Range Hood, Refrigerator, Washer
Laundry Inside, Laundry Room
Exterior
Exterior Feature French Doors, Irrigation System, Private Mailbox, Sidewalk
Garage Spaces 2.0
Community Features Community Mailbox, Gated Community - No Guard
Utilities Available BB/HS Internet Available, Cable Available, Natural Gas Connected, Sewer Connected, Water Connected
Amenities Available Gated
Roof Type Shingle
Porch Patio, Screened
Attached Garage true
Garage true
Private Pool No
Building
Story 2
Entry Level Two
Foundation Block
Lot Size Range 0 to less than 1/4
Builder Name Hulbert Homes
Sewer Public Sewer
Water Public
Structure Type Block,Stucco,Wood Frame
New Construction false
Construction Status Appraisal,Financing,Inspections
Schools
Middle Schools Lakeland Highlands Middl
High Schools George Jenkins High
Others
Pets Allowed Yes
Senior Community No
Ownership Fee Simple
Monthly Total Fees $41
Acceptable Financing Cash, Conventional, FHA, VA Loan
Membership Fee Required Required
Listing Terms Cash, Conventional, FHA, VA Loan
Special Listing Condition None
Read Less Info
Want to know what your home might be worth? Contact us for a FREE valuation!

Our team is ready to help you sell your home for the highest possible price ASAP

© 2024 My Florida Regional MLS DBA Stellar MLS. All Rights Reserved.
Bought with S & D REAL ESTATE SERVICE LLC
GET MORE INFORMATION
REALTOR®







