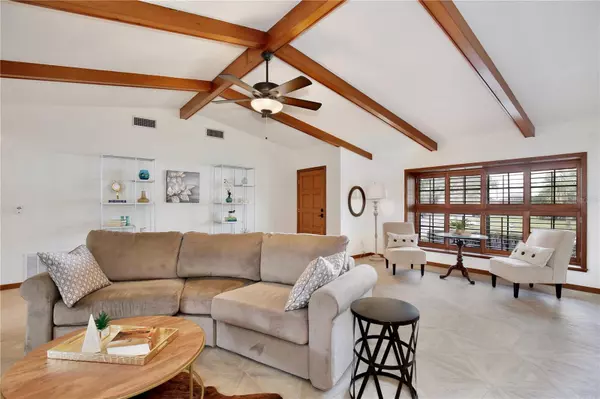$560,000
$579,000
3.3%For more information regarding the value of a property, please contact us for a free consultation.
3 Beds
2 Baths
1,810 SqFt
SOLD DATE : 05/29/2024
Key Details
Sold Price $560,000
Property Type Single Family Home
Sub Type Single Family Residence
Listing Status Sold
Purchase Type For Sale
Square Footage 1,810 sqft
Price per Sqft $309
Subdivision Lake Conway Shores
MLS Listing ID O6183981
Sold Date 05/29/24
Bedrooms 3
Full Baths 2
Construction Status Appraisal,Financing,Inspections
HOA Fees $12/ann
HOA Y/N Yes
Originating Board Stellar MLS
Year Built 1983
Annual Tax Amount $5,674
Lot Size 0.310 Acres
Acres 0.31
Property Description
Welcome to living among the Conway Chain of Lakes in Lake Conway Shores—where every home has lake and boat access for a small yearly fee! This hidden gem on a quiet street has a completely renovated large Great Room, with high ceiling beams and a wood-burning fireplace. The new, designer porcelain tile extends through most of the house. The brand new, open concept kitchen features two-tone cabinets with a huge peninsula with quartz counters, which is perfect for families and entertaining as well.
The living space extends out onto the completely renovated large screened-in wood patio, which is a great place to relax and enjoy nature overlooking the HUGE, private back yard. The yard has mature trees and landscaping featuring flowering trees and plantings. An additional paved outdoor patio offers space for entertaining or relaxation.
A large side yard past the side-opening garage and extra-long driveway provide ample room for a boat or RV.
This home also features a split plan with a totally renovated primary suite, a large laundry room/mudroom with side entry and storage, a two-car wood-paneled garage, a brand-new roof with a tansferable warranty, new plumbing throughout, new high-end ceiling fans inside and out, and a lockable mailbox.
Location
State FL
County Orange
Community Lake Conway Shores
Zoning R-1-AA
Interior
Interior Features Cathedral Ceiling(s), Ceiling Fans(s), Coffered Ceiling(s), High Ceilings, Primary Bedroom Main Floor, Solid Surface Counters, Split Bedroom, Thermostat, Walk-In Closet(s)
Heating Central, Electric
Cooling Central Air
Flooring Carpet, Tile
Fireplaces Type Living Room
Fireplace true
Appliance Disposal, Dryer, Electric Water Heater, Refrigerator, Washer
Laundry Electric Dryer Hookup, Inside, Laundry Room, Washer Hookup
Exterior
Exterior Feature Irrigation System, Lighting, Sidewalk, Sliding Doors
Parking Features Deeded, Garage Door Opener, Garage Faces Side
Garage Spaces 2.0
Utilities Available Cable Available, Electricity Connected, Phone Available
Roof Type Shingle
Attached Garage true
Garage true
Private Pool No
Building
Lot Description City Limits
Entry Level One
Foundation Slab
Lot Size Range 1/4 to less than 1/2
Sewer Public Sewer
Water Public
Structure Type Block,Stucco
New Construction false
Construction Status Appraisal,Financing,Inspections
Schools
Elementary Schools Shenandoah Elem
Middle Schools Conway Middle
High Schools Oak Ridge High
Others
Pets Allowed Yes
Senior Community No
Ownership Fee Simple
Monthly Total Fees $12
Acceptable Financing Cash, Conventional
Membership Fee Required Optional
Listing Terms Cash, Conventional
Special Listing Condition None
Read Less Info
Want to know what your home might be worth? Contact us for a FREE valuation!

Our team is ready to help you sell your home for the highest possible price ASAP

© 2025 My Florida Regional MLS DBA Stellar MLS. All Rights Reserved.
Bought with THE ANDERSON GROUP & CO PL
GET MORE INFORMATION
REALTOR®







