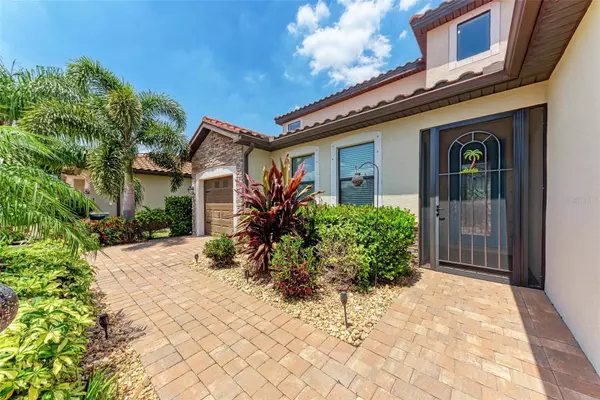$950,000
$1,000,000
5.0%For more information regarding the value of a property, please contact us for a free consultation.
6 Beds
5 Baths
3,899 SqFt
SOLD DATE : 05/28/2024
Key Details
Sold Price $950,000
Property Type Single Family Home
Sub Type Single Family Residence
Listing Status Sold
Purchase Type For Sale
Square Footage 3,899 sqft
Price per Sqft $243
Subdivision Savanna At Lakewood Ranch Ph Ii A&B
MLS Listing ID A4607511
Sold Date 05/28/24
Bedrooms 6
Full Baths 4
Half Baths 1
Construction Status Financing
HOA Fees $260/qua
HOA Y/N Yes
Originating Board Stellar MLS
Year Built 2019
Annual Tax Amount $8,496
Lot Size 8,712 Sqft
Acres 0.2
Property Description
Rarely available and highly sought after, this new build (2019) Lennar Liberation floor plan features 2 separate residences under one roof, offering multi-generational living at its best. Located in the gated Savanna enclave, this exceptional five-bedroom 3,000+ sq ft lakefront home also features a separate one bedroom, one bath, one car garage residence with 838 sq ft of living space. With its own private entrance, fully equipped kitchen, spacious living room, washer and dryer and access to the pool, this “Next Gen” layout is ideal for your extended family. With meticulously maintained landscaping and breathtaking sunsets from the pool and lake, the main portion of the home features an open plan living and kitchen area, appointed with high-end appliances and finishes. A formal dining area, as well as a large breakfast nook that overlooks the lake adds to the flow and charm of this home and is ideal for entertaining. A sprawling, light-filled master bedroom on the second floor boasts a walk-in closet and ensuite bath with dual vanities and a soaking tub. Upstairs you will find 4 additional spacious bedrooms and two full baths, a utility room with full-sized washer and dryer, as well as a Family Room, perfect for movie night or a home gym, and large enough to accommodate a double office. A sizable two-car garage with a direct entrance to the main home affords ample storage, and the convenience of having a washer and dryer on both floors enhances day-to-day living. With a tankless water heater, gas range and “smart home” features, the home has had numerous recent upgrades. With a lushly manicured and large fenced yard overlooking more than 60' of lakefront, come embrace the ultimate Florida lifestyle and savor time with family and friends lounging in your private heated saltwater pool and spa. All the resort-style amenities that Savanna at Lakewood Ranch has to offer are yours to enjoy on the daily, including a clubhouse and swimming pool, state-of-the-art fitness center, basketball courts, a playground, numerous walking paths and a dog park. A short drive to world-class beaches and downtown Sarasota, Savanna at LWR is strategically located to afford you the best the Gulf Coast has to offer, with top-rated schools, world-class shopping and dining, and an abundance of outdoor and cultural activities. Low HOA includes grounds maintenance, escrow reserves and community amenities. Close to the interstate and only an hour's drive to Tampa/St. Pete, Lakewood Ranch is an upscale, family centered, award-winning master planned community, ranked #1 in the US. Seller will credit $10,000.00 towards Buyer's closing costs/rate buy down with full asking offer. Original floor plans, survey and feature sheet with upgrades are available.
Location
State FL
County Manatee
Community Savanna At Lakewood Ranch Ph Ii A&B
Zoning PD-R
Rooms
Other Rooms Breakfast Room Separate, Family Room, Formal Dining Room Separate, Inside Utility, Interior In-Law Suite w/Private Entry, Loft, Media Room
Interior
Interior Features Ceiling Fans(s), Eat-in Kitchen, Kitchen/Family Room Combo, Open Floorplan, PrimaryBedroom Upstairs, Smart Home, Stone Counters, Thermostat
Heating Central
Cooling Central Air
Flooring Ceramic Tile, Luxury Vinyl
Furnishings Unfurnished
Fireplace false
Appliance Dishwasher, Disposal, Dryer, Gas Water Heater, Microwave, Range, Refrigerator, Tankless Water Heater, Washer
Laundry Gas Dryer Hookup, Inside, Laundry Room, Other, Upper Level
Exterior
Exterior Feature Hurricane Shutters, Irrigation System, Rain Gutters, Sidewalk, Sliding Doors
Parking Features Driveway, Garage Door Opener, Golf Cart Parking, Guest, Off Street
Garage Spaces 3.0
Fence Fenced
Pool Child Safety Fence, Deck, Gunite, Heated, In Ground, Salt Water, Screen Enclosure
Community Features Association Recreation - Owned, Clubhouse, Dog Park, Fitness Center, Gated Community - No Guard, Golf Carts OK, Park, Playground, Pool
Utilities Available BB/HS Internet Available, Cable Connected, Electricity Connected, Natural Gas Connected, Public, Sewer Connected, Underground Utilities, Water Connected
Amenities Available Basketball Court, Clubhouse, Fitness Center, Gated, Maintenance, Playground, Pool, Recreation Facilities
Waterfront Description Lake
View Y/N 1
View Pool, Water
Roof Type Tile
Porch Covered, Patio, Screened
Attached Garage true
Garage true
Private Pool Yes
Building
Lot Description Cul-De-Sac, Near Golf Course, Sidewalk
Story 2
Entry Level Two
Foundation Slab
Lot Size Range 0 to less than 1/4
Builder Name Lennar
Sewer Public Sewer
Water Public
Architectural Style Contemporary
Structure Type Block,Stucco
New Construction false
Construction Status Financing
Schools
Elementary Schools Gullett Elementary
Middle Schools Dr Mona Jain Middle
High Schools Lakewood Ranch High
Others
Pets Allowed Breed Restrictions, Yes
HOA Fee Include Pool,Escrow Reserves Fund,Maintenance Grounds,Private Road,Recreational Facilities
Senior Community No
Ownership Fee Simple
Monthly Total Fees $260
Acceptable Financing Cash, Conventional, VA Loan
Membership Fee Required Required
Listing Terms Cash, Conventional, VA Loan
Special Listing Condition None
Read Less Info
Want to know what your home might be worth? Contact us for a FREE valuation!

Our team is ready to help you sell your home for the highest possible price ASAP

© 2024 My Florida Regional MLS DBA Stellar MLS. All Rights Reserved.
Bought with COLDWELL BANKER REALTY
GET MORE INFORMATION
REALTOR®







