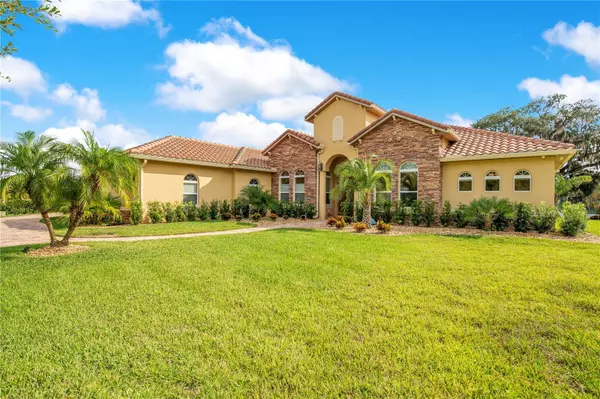$1,050,000
$1,075,000
2.3%For more information regarding the value of a property, please contact us for a free consultation.
4 Beds
3 Baths
3,169 SqFt
SOLD DATE : 05/31/2024
Key Details
Sold Price $1,050,000
Property Type Single Family Home
Sub Type Single Family Residence
Listing Status Sold
Purchase Type For Sale
Square Footage 3,169 sqft
Price per Sqft $331
Subdivision Eustis Crooked Lake Reserve
MLS Listing ID O6191408
Sold Date 05/31/24
Bedrooms 4
Full Baths 3
Construction Status No Contingency
HOA Fees $75/qua
HOA Y/N Yes
Originating Board Stellar MLS
Year Built 2022
Annual Tax Amount $1,641
Lot Size 0.820 Acres
Acres 0.82
Property Description
Welcome to Luxury Living at its Finest! This exquisite 4-bedroom, 3-bathroom residential property boasts unparalleled Elegance and Sophistication. Step into the heart of this home and be greeted by a panoramic wall-to-wall view of the sunset with Lake Dicie parallel to the uniquely designed pool. Open-floor living room and a Chef's Dream Kitchen featuring a center island and top-of-the-line appliances. An exquisite study/den that can easily serve as an additional bedroom. Stunning chandeliers adding a touch of grandeur and ambiance, elevating each space to new heights of luxury. Discover your own private oasis, resort-style-living right in your backyard, where a screened private pool awaits, complete with a table and stools immersed in the crystal-clear waters with waterfall feature. As if that weren't enough, this home offers breathtaking views of the tranquil lake and meticulously landscaped grounds, creating a serene backdrop for everyday living. This outdoor haven is complete with a luxurious summer kitchen featuring a gas grill, mini fridge, and ample eating and resting areas. After a day of soaking up the sun, rinse off in the refreshing outdoor shower, adding a touch of convenience to your outdoor escapes. The 3-car garage provides ample space for your prized vehicles. Don't miss your chance to experience the epitome of luxury living, schedule your private tour today and elevate your lifestyle to new heights.
Location
State FL
County Lake
Community Eustis Crooked Lake Reserve
Zoning SR
Rooms
Other Rooms Attic, Den/Library/Office, Formal Dining Room Separate, Great Room, Inside Utility
Interior
Interior Features Cathedral Ceiling(s), Ceiling Fans(s), Eat-in Kitchen, High Ceilings, Open Floorplan, Walk-In Closet(s)
Heating Electric
Cooling Central Air
Flooring Carpet, Luxury Vinyl, Tile
Fireplace true
Appliance Bar Fridge, Built-In Oven, Cooktop, Dishwasher, Dryer, Electric Water Heater, Microwave, Range Hood, Refrigerator, Washer, Wine Refrigerator
Laundry Inside, Laundry Closet, Laundry Room
Exterior
Exterior Feature French Doors, Garden, Outdoor Grill, Outdoor Kitchen, Sidewalk
Parking Features Circular Driveway, Driveway, Electric Vehicle Charging Station(s), Garage Door Opener, Garage Faces Side
Garage Spaces 3.0
Pool In Ground, Lighting, Screen Enclosure, Tile
Utilities Available Cable Available, Electricity Available, Water Available
Waterfront Description Lake
View Y/N 1
Water Access 1
Water Access Desc Lake
View Garden, Pool, Trees/Woods, Water
Roof Type Slate
Porch Patio, Rear Porch, Screened
Attached Garage true
Garage true
Private Pool Yes
Building
Lot Description Cleared, Landscaped, Oversized Lot, Paved
Entry Level One
Foundation Slab
Lot Size Range 1/2 to less than 1
Sewer Public Sewer
Water Public
Structure Type Block,Stucco
New Construction false
Construction Status No Contingency
Schools
Elementary Schools Eustis Heights Elem
Middle Schools Eustis Middle
High Schools Lake Tech High
Others
Pets Allowed Breed Restrictions, Yes
Senior Community No
Ownership Fee Simple
Acceptable Financing Cash, Conventional, VA Loan
Membership Fee Required Required
Listing Terms Cash, Conventional, VA Loan
Special Listing Condition None
Read Less Info
Want to know what your home might be worth? Contact us for a FREE valuation!

Our team is ready to help you sell your home for the highest possible price ASAP

© 2024 My Florida Regional MLS DBA Stellar MLS. All Rights Reserved.
Bought with CATHERINE HANSON REAL ESTATE,
GET MORE INFORMATION
REALTOR®







