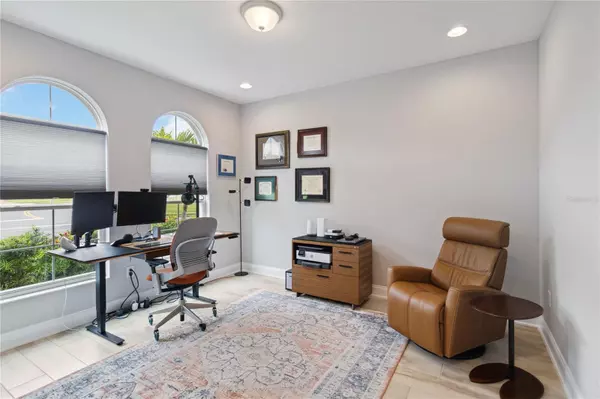$1,200,000
$1,200,000
For more information regarding the value of a property, please contact us for a free consultation.
4 Beds
3 Baths
3,006 SqFt
SOLD DATE : 05/31/2024
Key Details
Sold Price $1,200,000
Property Type Single Family Home
Sub Type Single Family Residence
Listing Status Sold
Purchase Type For Sale
Square Footage 3,006 sqft
Price per Sqft $399
Subdivision Sanctuary/Twin Waters
MLS Listing ID O6191529
Sold Date 05/31/24
Bedrooms 4
Full Baths 3
Construction Status Appraisal,Financing,Inspections
HOA Fees $188/mo
HOA Y/N Yes
Originating Board Stellar MLS
Year Built 2020
Annual Tax Amount $11,217
Lot Size 0.500 Acres
Acres 0.5
Property Description
Breathtaking home located in the Sanctuary at Twin Waters Community in Winter Garden! This four-bedroom, plus office lakefront pool home has it all! Approaching the home, you will appreciate the wide paver driveway, beautiful landscaping and spacious front porch. Upon entering you are greeted by the open floor plan with gorgeous views of the pool and Lake Avalon beyond! To the left, a versatile office awaits, offering the option for a fifth bedroom, if desired. In the main living area, the seamless flow between the dining room, living area, and kitchen creates an open and inviting space. The chef's dream kitchen features quartz countertops, tile backsplash, gas range, double ovens, microwave, and other top-of-the-line stainless steel appliances. Adjacent to the kitchen is an eat in area with a beverage center and wine fridge. Between the breakfast bar on the expansive island, the main dining room, the separate eat-in area and the opportunity to dine on your lanai or pool deck, every meal becomes a delight against the backdrop of water views. This open floor plan is great for entertaining and spending quality time with family and friends. The primary suite is a sanctuary of its own with a gorgeous ensuite bathroom, large hers and his walk-in closets complete with custom closet organizers, pool access and a sitting area. The tranquil primary bath has a large soaking tub, separate walk-in shower, dual vanities and a linen closet. On the opposite side of the home, three additional bedrooms and two bathrooms offer versatility and convenience. The second bathroom conveniently provides pool access, while the third bathroom serves as a Jack and Jill setup for the third and fourth bedrooms. Outside there is a covered, paver lanai with a retractable screen, perfect for relaxing and enjoying the views. The expansive pool deck provides an additional 3,000 square feet of outdoor living space to enjoy the large 20 ft by 40 ft pool, eight-person hot tub, natural gas firepit, and at night a view of Disney fireworks from your own fenced-in backyard!! This lakefront home is a haven for boating and water sports enthusiasts. The property provides the opportunity to build your own dock overlooking Lake Avalon. At an average depth over 100-foot the lake is well suited to water skiing and other water sports. Bring your jet skis!! The home has a 2+ car garage. The extra stall will be perfect for your kayaks, canoes or extra storage. You will love having solar panels and a Tesla battery backup wall! You won't be able to beat this location! Tucked away on Lake Avalon and close to theme parks, shopping, dining and major highways! Come see this dream home before it is gone! Bedroom Closet Type: Walk-in Closet (Primary Bedroom).
Location
State FL
County Orange
Community Sanctuary/Twin Waters
Zoning UVPUD
Rooms
Other Rooms Den/Library/Office, Formal Dining Room Separate, Inside Utility
Interior
Interior Features Built-in Features, Eat-in Kitchen, High Ceilings, Kitchen/Family Room Combo, Open Floorplan, Primary Bedroom Main Floor, Solid Surface Counters, Split Bedroom, Stone Counters, Thermostat, Tray Ceiling(s), Walk-In Closet(s)
Heating Central, Natural Gas
Cooling Central Air
Flooring Carpet, Tile
Fireplace false
Appliance Built-In Oven, Cooktop, Disposal, Microwave, Refrigerator, Tankless Water Heater, Water Softener, Wine Refrigerator
Laundry Electric Dryer Hookup, Inside, Laundry Room, Washer Hookup
Exterior
Exterior Feature Irrigation System, Sliding Doors
Parking Features Driveway, Garage Door Opener, Oversized
Garage Spaces 2.0
Fence Fenced
Pool Deck, Heated, In Ground, Pool Alarm, Salt Water
Community Features Deed Restrictions, Park, Playground, Pool, Sidewalks
Utilities Available BB/HS Internet Available, Cable Available, Electricity Connected, Public
Amenities Available Playground, Pool
Waterfront Description Lake
View Y/N 1
Water Access 1
Water Access Desc Lake
View Water
Roof Type Shingle
Porch Covered, Deck, Rear Porch
Attached Garage true
Garage true
Private Pool Yes
Building
Story 1
Entry Level One
Foundation Slab
Lot Size Range 1/2 to less than 1
Sewer Public Sewer
Water Public
Structure Type Block,Stucco
New Construction false
Construction Status Appraisal,Financing,Inspections
Others
Pets Allowed Cats OK, Dogs OK
Senior Community No
Ownership Fee Simple
Monthly Total Fees $188
Acceptable Financing Cash, Conventional
Membership Fee Required Required
Listing Terms Cash, Conventional
Special Listing Condition None
Read Less Info
Want to know what your home might be worth? Contact us for a FREE valuation!

Our team is ready to help you sell your home for the highest possible price ASAP

© 2025 My Florida Regional MLS DBA Stellar MLS. All Rights Reserved.
Bought with PREFERRED REAL ESTATE BROKERS
GET MORE INFORMATION
REALTOR®







