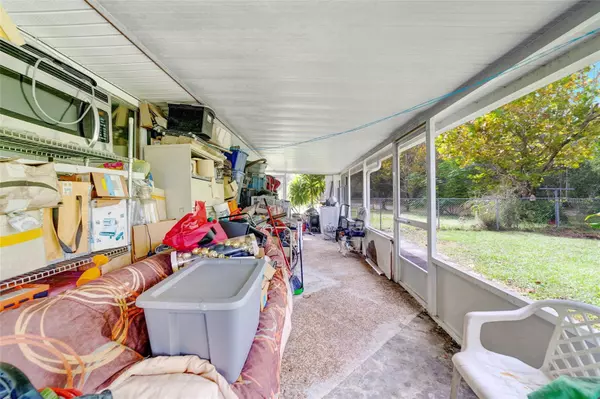$255,000
$250,000
2.0%For more information regarding the value of a property, please contact us for a free consultation.
4 Beds
2 Baths
1,170 SqFt
SOLD DATE : 06/04/2024
Key Details
Sold Price $255,000
Property Type Single Family Home
Sub Type Single Family Residence
Listing Status Sold
Purchase Type For Sale
Square Footage 1,170 sqft
Price per Sqft $217
Subdivision Poinciana Re-Plat Pt Nbrhd 01 Village 03
MLS Listing ID O6161088
Sold Date 06/04/24
Bedrooms 4
Full Baths 2
HOA Fees $82/mo
HOA Y/N Yes
Originating Board Stellar MLS
Year Built 1974
Annual Tax Amount $2,282
Lot Size 0.350 Acres
Acres 0.35
Property Description
Welcome to your new home, nestled in a serene and private cul de sac, offering a tranquil and family-friendly living experience. This property boasts four bedrooms and two full bathrooms, providing ample space for your family's needs. With a two-car garage, you'll have convenient parking and storage at your disposal. One of the standout features of this home is its exceptional privacy. There are no rear neighbors. While the property requires some slight cosmetic work, it's a blank canvas for your personal touch and design preferences. This house has a screened-in patio that spans the entire width of the home. Inside, the entire house is tiled offering ease of maintenance. The kitchen is equipped with an abundance of cabinet space and a convenient pantry. The fenced-in backyard is perfect for outdoor activities, pets, or simply enjoying the open space. Conveniently located just minutes away from shopping plazas and markets.
Location
State FL
County Polk
Community Poinciana Re-Plat Pt Nbrhd 01 Village 03
Zoning PUD
Interior
Interior Features Living Room/Dining Room Combo
Heating Central
Cooling Central Air
Flooring Tile
Fireplace false
Appliance None
Exterior
Exterior Feature Other
Parking Features Driveway
Garage Spaces 2.0
Utilities Available Electricity Connected
Roof Type Shingle
Attached Garage true
Garage true
Private Pool No
Building
Story 1
Entry Level One
Foundation Slab
Lot Size Range 1/4 to less than 1/2
Sewer Public Sewer
Water Public
Structure Type Wood Siding
New Construction false
Schools
Elementary Schools Palmetto Elementary
Middle Schools Lake Marion Creek Middle
High Schools Haines City Senior High
Others
Pets Allowed Yes
Senior Community No
Ownership Fee Simple
Monthly Total Fees $82
Acceptable Financing Cash, Conventional, FHA, VA Loan
Membership Fee Required Required
Listing Terms Cash, Conventional, FHA, VA Loan
Special Listing Condition None
Read Less Info
Want to know what your home might be worth? Contact us for a FREE valuation!

Our team is ready to help you sell your home for the highest possible price ASAP

© 2025 My Florida Regional MLS DBA Stellar MLS. All Rights Reserved.
Bought with REMAX PREMIER PROPERTIES
GET MORE INFORMATION
REALTOR®







