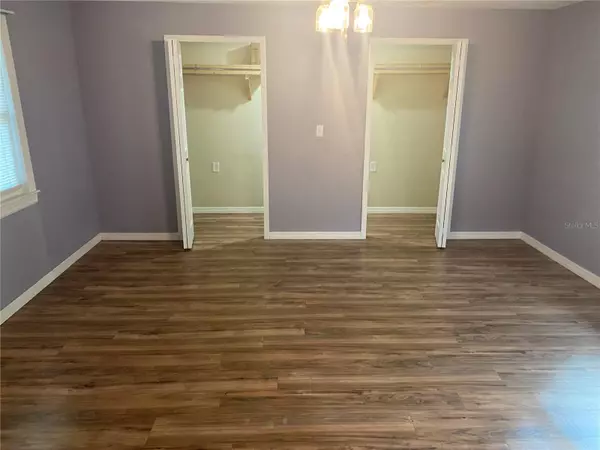$270,000
$270,000
For more information regarding the value of a property, please contact us for a free consultation.
4 Beds
2 Baths
1,528 SqFt
SOLD DATE : 06/04/2024
Key Details
Sold Price $270,000
Property Type Single Family Home
Sub Type Single Family Residence
Listing Status Sold
Purchase Type For Sale
Square Footage 1,528 sqft
Price per Sqft $176
MLS Listing ID U8230409
Sold Date 06/04/24
Bedrooms 4
Full Baths 2
HOA Y/N No
Originating Board Stellar MLS
Year Built 1955
Annual Tax Amount $3,545
Lot Size 0.420 Acres
Acres 0.42
Property Description
Our your ready for this country living in this 4 bedroom 2 bath home that has been updated. The home feature an oversized master bedroom with a master bathroom. The window have been upgraded with Hurricane windows. The laundry is in the hall closet between kitchen and master bedroom. Both bathrooms have been updated with tile. as well as the whole home. The home feature a nice front porch to enjoy sitting and relaxing listing to the sounds of nature .The yard is fenced in with a pole barn that is screen in and great for entertaining. Great for your pets. There is plenty of room for a pool. You are just South of the city of Arcadia. So you have plenty of places to access for restaurants and shopping centers. Come take a look at your next home.
Location
State FL
County Desoto
Zoning RSF-1
Interior
Interior Features Ceiling Fans(s), Eat-in Kitchen, Split Bedroom, Walk-In Closet(s)
Heating Central
Cooling Central Air
Flooring Laminate, Vinyl
Fireplace false
Appliance Dishwasher, Dryer, Electric Water Heater, Microwave, Range, Refrigerator, Washer, Water Filtration System
Laundry In Kitchen
Exterior
Exterior Feature Other, Private Mailbox
Utilities Available BB/HS Internet Available, Cable Available, Electricity Connected
Roof Type Metal
Garage false
Private Pool No
Building
Story 1
Entry Level One
Foundation Crawlspace
Lot Size Range 1/4 to less than 1/2
Sewer Septic Tank
Water Well
Structure Type Metal Siding,Vinyl Siding,Wood Frame
New Construction false
Schools
Elementary Schools Memorial Elementary School
Middle Schools Desoto Middle School
High Schools Desoto County High School
Others
Senior Community No
Ownership Fee Simple
Acceptable Financing Cash, Conventional, FHA, Other, VA Loan
Listing Terms Cash, Conventional, FHA, Other, VA Loan
Special Listing Condition None
Read Less Info
Want to know what your home might be worth? Contact us for a FREE valuation!

Our team is ready to help you sell your home for the highest possible price ASAP

© 2025 My Florida Regional MLS DBA Stellar MLS. All Rights Reserved.
Bought with ROVI
GET MORE INFORMATION
REALTOR®







