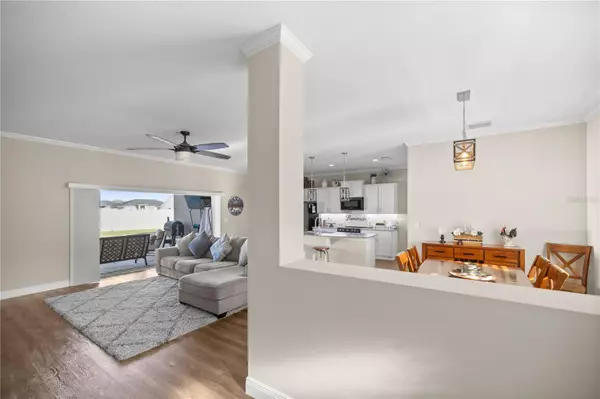$420,000
$432,500
2.9%For more information regarding the value of a property, please contact us for a free consultation.
4 Beds
2 Baths
2,172 SqFt
SOLD DATE : 06/10/2024
Key Details
Sold Price $420,000
Property Type Single Family Home
Sub Type Single Family Residence
Listing Status Sold
Purchase Type For Sale
Square Footage 2,172 sqft
Price per Sqft $193
Subdivision Diamond Rdg Un 02
MLS Listing ID OM675949
Sold Date 06/10/24
Bedrooms 4
Full Baths 2
HOA Y/N No
Originating Board Stellar MLS
Year Built 2019
Annual Tax Amount $3,294
Lot Size 0.270 Acres
Acres 0.27
Lot Dimensions 89x132
Property Description
THIS IS THE DIAMOND, in the coveted Diamond Ridge Subdivison, which you will immediately recognize when you see the custom stone wrapped front of this four bedroom-two bath POOL home that is boasting over 3,300 total square feet has that perfect open floor plan that flows nicely throughout with 10' ceilings to the triple sliding glass doors that fully open to the pool area. Beautiful LVT flooring throughout and upgraded baseboards. The home is appointed with crown molding in the common area, upgraded window treatments, large kitchen island, farm sink, upgraded appliances, granite counter tops, custom kitchen and dining lights, custom kitchen backsplash, electric in and above the kitchen cabinets for maximum use of space and convenience. and so much more. The large master bedroom, that is extended with direct pool access, has two spacious walk in closets, double vanity, and impressive master bathroom with tile showers. There are also two AC vents in the master bedroom and ceiling fans in all rooms. The home has a three car garage with side door access, water line hook up for an ice maker in the garage, utility sink in the laundry room and huge attic for extra storage and lots of height to stand up. The grounds are magnificently manicured with gutters and irrigation all around the home and the backyard is enclosed with white privacy fence. The pool is divine with pool pavers up to the back door of the extended lanai. The home shows a pride of ownership and has been meticulously maintained. This home is close to nearly everything and NO HOA! Bedroom Closet Type: Walk-in Closet (Primary Bedroom).
Location
State FL
County Marion
Community Diamond Rdg Un 02
Zoning R1
Interior
Interior Features Ceiling Fans(s), Crown Molding, Eat-in Kitchen, Kitchen/Family Room Combo, Split Bedroom, Walk-In Closet(s)
Heating Electric
Cooling Central Air
Flooring Carpet, Laminate
Fireplace false
Appliance Dishwasher, Disposal, Range, Refrigerator
Laundry Inside, Laundry Room
Exterior
Exterior Feature Lighting
Parking Features Driveway, Garage Door Opener
Garage Spaces 3.0
Fence Vinyl
Pool Gunite, In Ground, Salt Water
Utilities Available Public, Sewer Connected, Water Connected
Roof Type Shingle
Porch Covered, Patio
Attached Garage true
Garage true
Private Pool Yes
Building
Lot Description Cleared, Paved
Story 1
Entry Level One
Foundation Slab
Lot Size Range 1/4 to less than 1/2
Sewer Public Sewer
Water Public
Structure Type Block,Stucco
New Construction false
Schools
Elementary Schools Belleview-Santos Elem. School
Middle Schools Belleview Middle School
High Schools Belleview High School
Others
Senior Community No
Ownership Fee Simple
Acceptable Financing Cash, Conventional
Listing Terms Cash, Conventional
Special Listing Condition None
Read Less Info
Want to know what your home might be worth? Contact us for a FREE valuation!

Our team is ready to help you sell your home for the highest possible price ASAP

© 2025 My Florida Regional MLS DBA Stellar MLS. All Rights Reserved.
Bought with NEWGATE REALTY, LLC
GET MORE INFORMATION
REALTOR®







