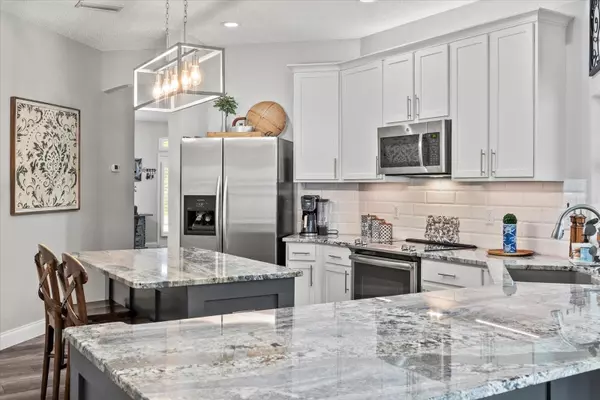$390,000
$415,000
6.0%For more information regarding the value of a property, please contact us for a free consultation.
4 Beds
2 Baths
2,358 SqFt
SOLD DATE : 06/12/2024
Key Details
Sold Price $390,000
Property Type Single Family Home
Sub Type Single Family Residence
Listing Status Sold
Purchase Type For Sale
Square Footage 2,358 sqft
Price per Sqft $165
Subdivision Palm Coast Sec 35
MLS Listing ID FC299524
Sold Date 06/12/24
Bedrooms 4
Full Baths 2
HOA Y/N No
Originating Board Stellar MLS
Year Built 2005
Annual Tax Amount $2,676
Lot Size 10,018 Sqft
Acres 0.23
Property Description
Welcome to your dream home in the picturesque Indian Trails subdivision of Palm Coast, Florida. This stunning 4-bedroom, 2-bathroom residence offers a harmonious blend of modern upgrades and comfortable living spaces, all within a serene and sought-after community.As you step into this beautifully appointed home, you're greeted by an inviting ambiance and thoughtful design touches throughout its 2,358 square feet of living space. The heart of the home is the recently renovated kitchen, which boasts stainless steel appliances, stone countertops that exude elegance, and a stylish subway tile backsplash that adds a touch of contemporary flair. Whether you're preparing everyday meals or hosting gatherings, this kitchen is sure to inspire your culinary creativity. The spacious layout of this home effortlessly flows from one area to the next, offering both functionality and versatility. The living areas are bathed in natural light, creating a warm and welcoming atmosphere for relaxation or entertainment. With ample room for dining and lounging, every corner of this home invites you to unwind and make lasting memories with loved ones.One of the highlights of this property is the expansive screened lanai, a true outdoor oasis that seamlessly extends your living space. Step outside and discover a massive paver patio, complete with a charming pergola that provides the perfect spot for al fresco dining or enjoying your morning coffee amidst the gentle Florida breeze. Imagine hosting barbecue parties or simply basking in the sunshine while surrounded by lush landscaping and privacy. For those seeking relaxation and rejuvenation, the large spa hot tub beckons you to unwind after a long day. Whether it's a quiet evening under the stars or a weekend gathering with friends, this outdoor retreat is sure to become a favorite feature of your new home. From lively celebrations to peaceful moments of solitude, this outdoor haven offers endless possibilities for enjoyment.The bedrooms in this home are thoughtfully designed to provide comfort and privacy for everyone in the household. The large primary suite is a tranquil sanctuary, featuring ample space, a walk-in closet, and a luxurious ensuite bathroom. Three additional bedrooms offer flexibility for guests, home offices, or hobbies, ensuring that everyone has their own space to thrive. Beyond the comforts of this home, the Indian Trails subdivision offers a desirable lifestyle with its convenient location and community amenities. Enjoy easy access to shopping, dining, parks, and beaches, allowing you to embrace the best of coastal living in Palm Coast. Whether you're a growing family, a discerning homeowner, or someone seeking a peaceful retreat, this property embodies the essence of Florida living at its finest. Schedule a showing today and experience the perfect blend of luxury, comfort, and charm that awaits you in this exceptional residence. Roof- 03/2021, HVAC- 01/2017
Location
State FL
County Flagler
Community Palm Coast Sec 35
Zoning SFR-2
Interior
Interior Features Ceiling Fans(s)
Heating Heat Pump
Cooling Central Air
Flooring Carpet, Linoleum, Luxury Vinyl
Fireplace false
Appliance Dishwasher, Microwave, Range, Refrigerator
Laundry Laundry Room
Exterior
Exterior Feature Rain Gutters
Garage Spaces 2.0
Fence Vinyl, Wood
Utilities Available Electricity Connected, Public, Sewer Connected, Water Connected
Roof Type Shingle
Porch Patio, Screened
Attached Garage true
Garage true
Private Pool No
Building
Story 1
Entry Level One
Foundation Slab
Lot Size Range 0 to less than 1/4
Sewer Public Sewer
Water Public
Structure Type Block,Stucco
New Construction false
Others
Senior Community No
Ownership Fee Simple
Acceptable Financing Cash, Conventional, FHA, VA Loan
Listing Terms Cash, Conventional, FHA, VA Loan
Special Listing Condition None
Read Less Info
Want to know what your home might be worth? Contact us for a FREE valuation!

Our team is ready to help you sell your home for the highest possible price ASAP

© 2025 My Florida Regional MLS DBA Stellar MLS. All Rights Reserved.
Bought with STELLAR NON-MEMBER OFFICE
GET MORE INFORMATION
REALTOR®







