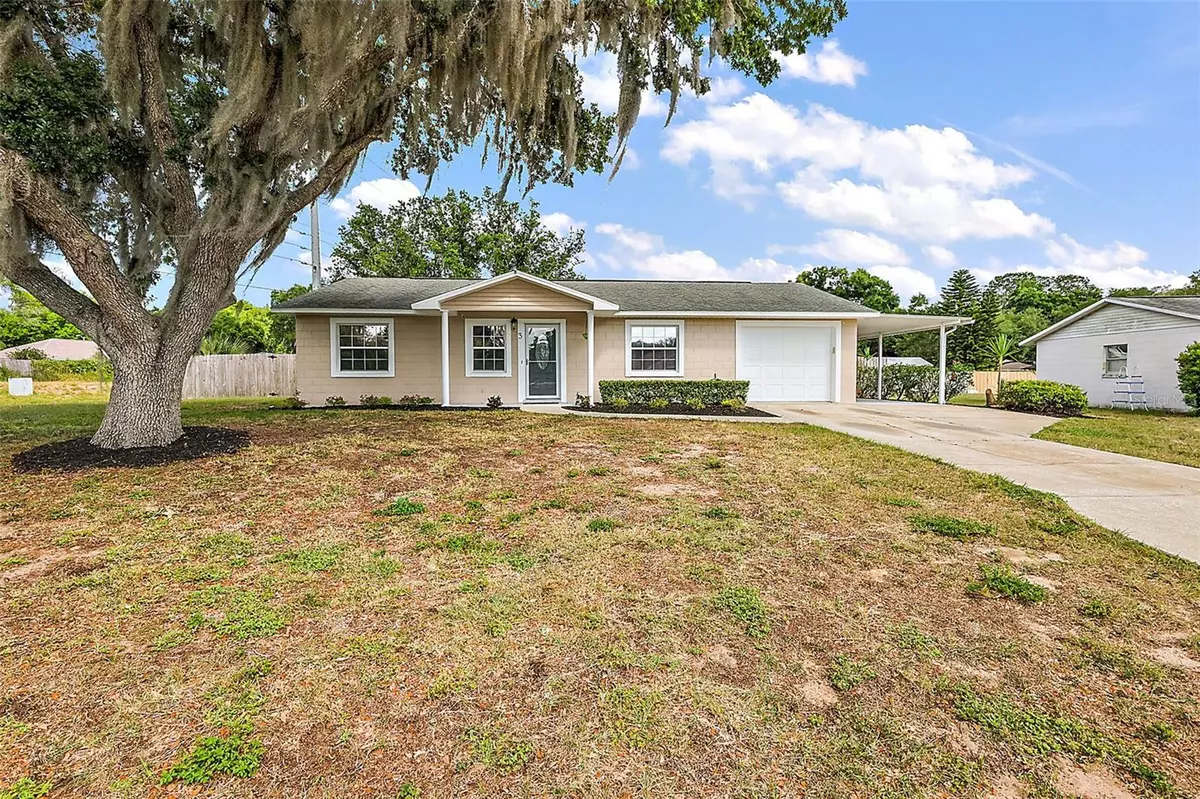$279,000
$279,000
For more information regarding the value of a property, please contact us for a free consultation.
3 Beds
2 Baths
1,064 SqFt
SOLD DATE : 06/12/2024
Key Details
Sold Price $279,000
Property Type Single Family Home
Sub Type Single Family Residence
Listing Status Sold
Purchase Type For Sale
Square Footage 1,064 sqft
Price per Sqft $262
Subdivision Johnsons Point
MLS Listing ID G5081548
Sold Date 06/12/24
Bedrooms 3
Full Baths 2
Construction Status Financing,Inspections
HOA Y/N No
Originating Board Stellar MLS
Year Built 1987
Annual Tax Amount $2,009
Lot Size 9,583 Sqft
Acres 0.22
Property Description
Nestled at the end of a cul-de-sac in the heart of Grand Island, this charming home features 3 bedroom 2 bath, with fresh exterior
paint and landscaping. Just off the dining room and through the french door is your spacious fenced in back yard with newly screened
in porch and new porch door. Whether enjoying a morning cup of coffee on the front porch or hosting a barbecue with friends in the
backyard, this home epitomizes the perfect blend of comfort, style, and serenity. The one car garage features the laundry area and a
side door leading to additional parking with a covered carport. Minutes away from Downtown Eustis, community boat ramps, dog parks
and more. No HOA! AC & Handler replaced in 2020, all TVs and mounts are included.
Location
State FL
County Lake
Community Johnsons Point
Interior
Interior Features Thermostat, Walk-In Closet(s)
Heating Electric
Cooling Central Air
Flooring Carpet, Tile
Furnishings Unfurnished
Fireplace false
Appliance Microwave, Refrigerator
Laundry In Garage
Exterior
Exterior Feature French Doors, Irrigation System
Garage Spaces 1.0
Fence Wood
Utilities Available Electricity Connected
Roof Type Shingle
Porch Enclosed, Rear Porch, Screened
Attached Garage true
Garage true
Private Pool No
Building
Lot Description Cul-De-Sac
Story 1
Entry Level One
Foundation Slab
Lot Size Range 0 to less than 1/4
Sewer Septic Tank
Water Public
Architectural Style Florida
Structure Type Block
New Construction false
Construction Status Financing,Inspections
Others
Senior Community No
Ownership Fee Simple
Acceptable Financing Cash, Conventional, FHA, VA Loan
Listing Terms Cash, Conventional, FHA, VA Loan
Special Listing Condition None
Read Less Info
Want to know what your home might be worth? Contact us for a FREE valuation!

Our team is ready to help you sell your home for the highest possible price ASAP

© 2025 My Florida Regional MLS DBA Stellar MLS. All Rights Reserved.
Bought with KELLIE & CO REAL ESTATE
GET MORE INFORMATION
REALTOR®







