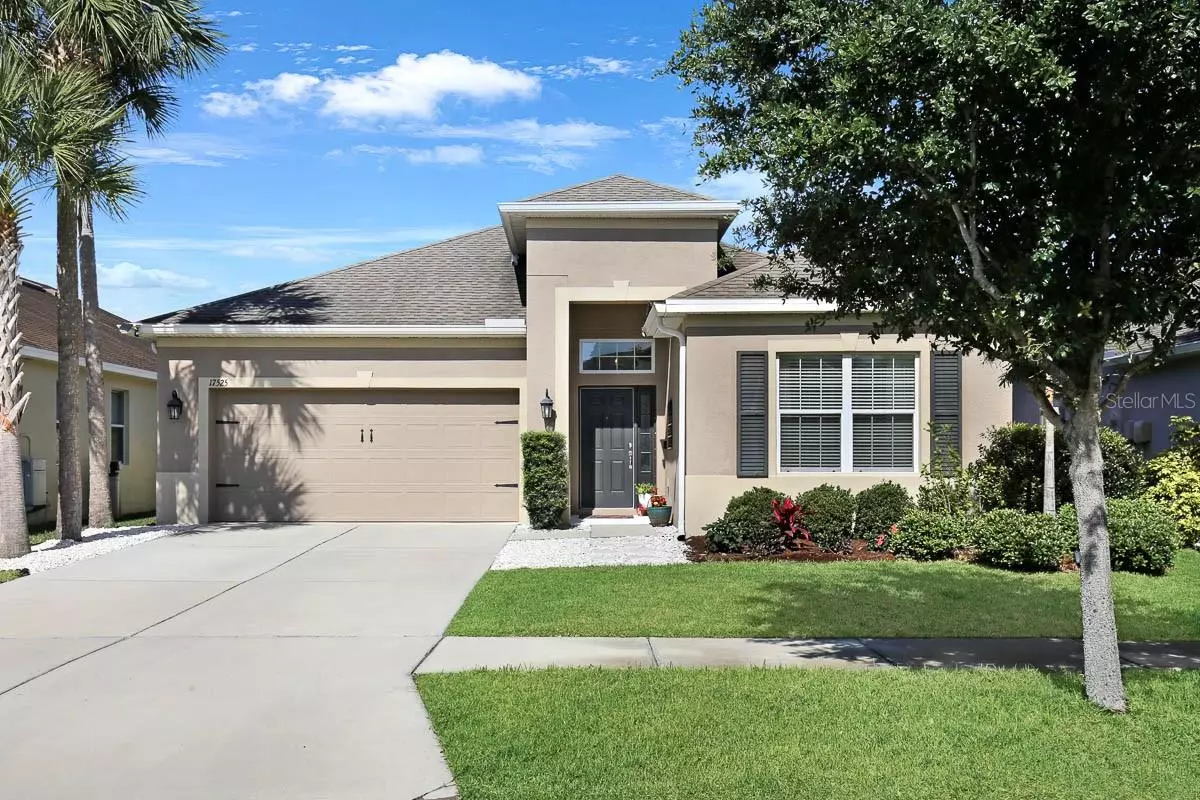$595,000
$615,000
3.3%For more information regarding the value of a property, please contact us for a free consultation.
4 Beds
3 Baths
2,400 SqFt
SOLD DATE : 06/13/2024
Key Details
Sold Price $595,000
Property Type Single Family Home
Sub Type Single Family Residence
Listing Status Sold
Purchase Type For Sale
Square Footage 2,400 sqft
Price per Sqft $247
Subdivision Enclave At Channing Park
MLS Listing ID T3519846
Sold Date 06/13/24
Bedrooms 4
Full Baths 3
Construction Status Inspections
HOA Fees $125/qua
HOA Y/N Yes
Originating Board Stellar MLS
Year Built 2017
Annual Tax Amount $7,373
Lot Size 6,969 Sqft
Acres 0.16
Lot Dimensions 50.19x135
Property Description
Introducing an immaculate sanctuary nestled in the heart of Channing Park, where contemporary sophistication meets unmatched comfort. This meticulously cared-for 4-bedroom, 3-bathroom, pool home warmly welcomes you with upgraded designer chandeliers and a stunning coffered ceiling, showcasing accent lighting to highlight every exquisite detail. The gourmet kitchen, with 42" java cabinets, stainless steel appliances, gas range, and sleek granite countertops is complemented by tasteful white subway tile backsplash - the ultimate backdrop for seamless entertaining. Discover the convenience of a Butler's pantry and an oversized pantry which ensures you're always well-equipped for gatherings of any scale. Flowing seamlessly from the kitchen is the stylish dining area, formal living space, or easily close it in for an in home office space. The family room, creates an inviting open-concept layout perfect for family moments or lively gatherings. The master suite boasts an elegant, relaxing en-suite bathroom with a luxurious garden tub and generously sized shower. An expansive closet featuring a modular system, keeps your wardrobe easily organized. Convenience meets efficiency with the strategically positioned laundry room, situated just off the master closet. Outside, revel in your own private paradise with a screened in heated saltwater pool and spa. Enclosed within PVC fencing installed in 2021, your privacy and serenity are assured. Don't let this opportunity pass you by to live in a community with NO CDD fees. Schedule your exclusive tour today!
Location
State FL
County Hillsborough
Community Enclave At Channing Park
Zoning PD
Rooms
Other Rooms Formal Dining Room Separate
Interior
Interior Features Ceiling Fans(s), Eat-in Kitchen, High Ceilings, Kitchen/Family Room Combo, Open Floorplan, Primary Bedroom Main Floor, Split Bedroom, Stone Counters, Thermostat, Tray Ceiling(s), Walk-In Closet(s)
Heating Central, Electric, Heat Pump
Cooling Central Air
Flooring Carpet, Ceramic Tile
Fireplace false
Appliance Dishwasher, Disposal, Gas Water Heater, Refrigerator, Tankless Water Heater
Laundry Inside, Laundry Room
Exterior
Exterior Feature Irrigation System, Lighting, Rain Gutters, Sidewalk, Sliding Doors, Sprinkler Metered
Parking Features Driveway, Garage Door Opener
Garage Spaces 2.0
Fence Vinyl
Pool Heated, Salt Water, Screen Enclosure
Community Features Park, Playground, Pool, Sidewalks
Utilities Available BB/HS Internet Available, Cable Available, Electricity Connected, Natural Gas Connected, Sewer Connected, Sprinkler Meter, Water Connected
Amenities Available Park, Playground, Pool, Recreation Facilities
Roof Type Shingle
Porch Covered, Rear Porch, Screened
Attached Garage true
Garage true
Private Pool Yes
Building
Lot Description Sidewalk
Story 1
Entry Level One
Foundation Slab
Lot Size Range 0 to less than 1/4
Sewer Public Sewer
Water Public
Architectural Style Contemporary
Structure Type Block,Stucco
New Construction false
Construction Status Inspections
Schools
Elementary Schools Fishhawk Creek-Hb
Middle Schools Barrington Middle
High Schools Newsome-Hb
Others
Pets Allowed Yes
HOA Fee Include Pool,Recreational Facilities
Senior Community No
Ownership Fee Simple
Monthly Total Fees $125
Acceptable Financing Cash, Conventional, FHA, VA Loan
Membership Fee Required Required
Listing Terms Cash, Conventional, FHA, VA Loan
Special Listing Condition None
Read Less Info
Want to know what your home might be worth? Contact us for a FREE valuation!

Our team is ready to help you sell your home for the highest possible price ASAP

© 2025 My Florida Regional MLS DBA Stellar MLS. All Rights Reserved.
Bought with EXP REALTY LLC
GET MORE INFORMATION
REALTOR®







