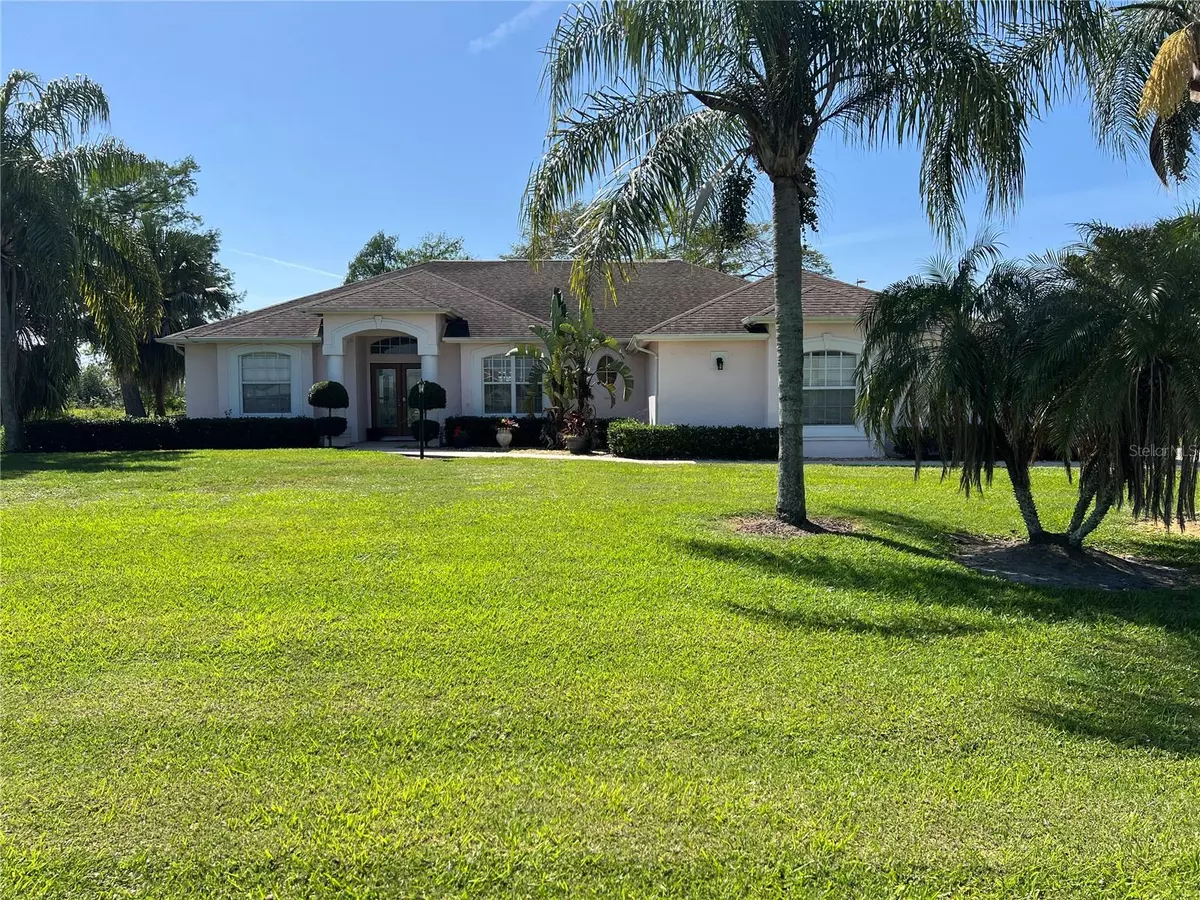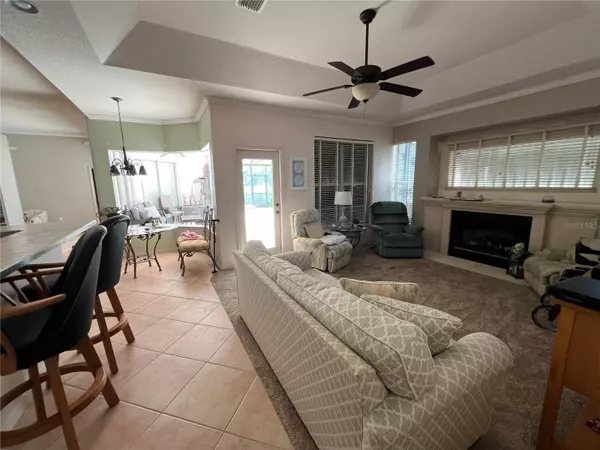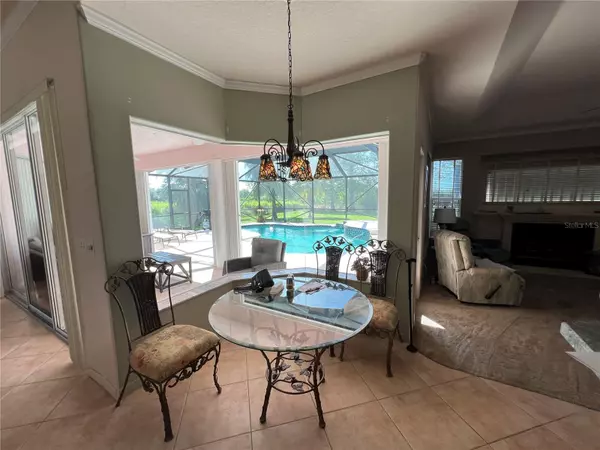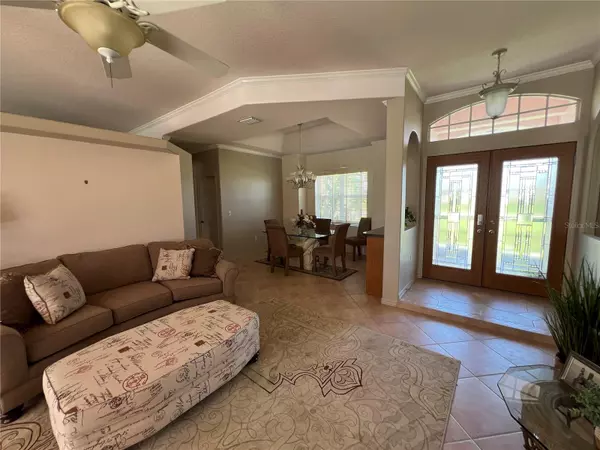$495,000
$549,000
9.8%For more information regarding the value of a property, please contact us for a free consultation.
3 Beds
2 Baths
2,023 SqFt
SOLD DATE : 06/17/2024
Key Details
Sold Price $495,000
Property Type Single Family Home
Sub Type Single Family Residence
Listing Status Sold
Purchase Type For Sale
Square Footage 2,023 sqft
Price per Sqft $244
Subdivision Blue Heron Golf & Cc Ph I
MLS Listing ID OK223867
Sold Date 06/17/24
Bedrooms 3
Full Baths 2
Construction Status Financing,Inspections
HOA Fees $2/ann
HOA Y/N Yes
Originating Board Stellar MLS
Year Built 1999
Annual Tax Amount $8,273
Lot Size 0.610 Acres
Acres 0.61
Property Description
Great opportunity in beautiful Blue Heron Golf & Country Club. Charming & spacious 3 Bedroom, 2 Bath Custom CBS home with many features and is available furnished. Upon entering the home, you can enjoy a beautiful and private view of the pool. enclosed- with covered lanai. Gorgeous view from breakfast nook overlooking the pool and Taylor creek. Updated kitchen with walk in pantry. New SS refrigerator & oven 2024. Spacious master bedroom. Huge Master bath, walk in shower/Spa Tub. Hurricane shutters, security system. New shingle roof 2024 (Luviano). New screen on pool cage- 2024. New pool pump- Fenced in backyard. Covered Boat dock with electric lift for pontoon or bass boat. The prettiest lot in Blue Heron.
Location
State FL
County Okeechobee
Community Blue Heron Golf & Cc Ph I
Zoning SINGLE FAM
Interior
Interior Features Ceiling Fans(s), Dry Bar, Eat-in Kitchen, High Ceilings, Kitchen/Family Room Combo, Solid Surface Counters, Walk-In Closet(s), Window Treatments
Heating Central
Cooling Central Air
Flooring Carpet, Laminate, Tile
Fireplace true
Appliance Built-In Oven, Cooktop, Dishwasher, Dryer, Ice Maker, Microwave, Range Hood, Refrigerator
Laundry Inside, Laundry Room
Exterior
Exterior Feature Awning(s), Hurricane Shutters, Irrigation System, Rain Gutters, Storage
Garage Spaces 2.0
Pool In Ground, Lighting
Utilities Available Electricity Connected, Sewer Connected, Underground Utilities, Water Connected
Roof Type Shingle
Attached Garage true
Garage true
Private Pool Yes
Building
Entry Level One
Foundation Slab
Lot Size Range 1/2 to less than 1
Sewer Septic Tank
Water Canal/Lake For Irrigation, Public
Structure Type Block
New Construction false
Construction Status Financing,Inspections
Others
Pets Allowed Yes
Senior Community No
Ownership Fee Simple
Monthly Total Fees $2
Membership Fee Required Required
Special Listing Condition None
Read Less Info
Want to know what your home might be worth? Contact us for a FREE valuation!

Our team is ready to help you sell your home for the highest possible price ASAP

© 2025 My Florida Regional MLS DBA Stellar MLS. All Rights Reserved.
Bought with LAKE O REAL ESTATE, LLC
GET MORE INFORMATION
REALTOR®







