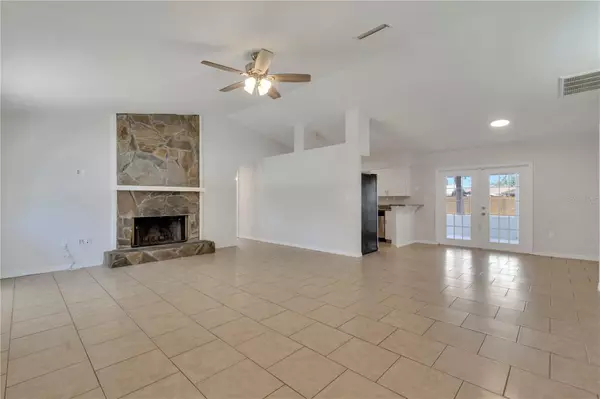$309,900
$309,900
For more information regarding the value of a property, please contact us for a free consultation.
3 Beds
2 Baths
1,444 SqFt
SOLD DATE : 06/20/2024
Key Details
Sold Price $309,900
Property Type Single Family Home
Sub Type Single Family Residence
Listing Status Sold
Purchase Type For Sale
Square Footage 1,444 sqft
Price per Sqft $214
Subdivision Timbercreek Sub
MLS Listing ID O6199786
Sold Date 06/20/24
Bedrooms 3
Full Baths 2
Construction Status Appraisal,Financing,Inspections
HOA Y/N No
Originating Board Stellar MLS
Year Built 1992
Annual Tax Amount $1,516
Lot Size 0.280 Acres
Acres 0.28
Lot Dimensions 80x153
Property Description
**CLOSING COST INCENTIVE OR MORTGAGE RATE BUY-DOWN AVAILABLE FROM SELLER** Discover The Comfort and Convenience in this Lovely 3 bedroom, 2 bathroom with Double Car Garage home!! Nestled in a peaceful serene Timbercreek subdivision with NO HOA dues!. The home features a spacious and functional layout with High Celling, screened porch and Hugh Fenced Back Yard. Many upgrades have been made, New kitchen cabinet doors, Granite countertops, Central HVAC system from 2019, Roof from 2019 (permit BT-2019-2545, 30 years shingles), New Water Heater, New Laminate flooring in bedrooms, New Vanity, plus new light fixtures, faucets, doors/closets, and so much more. Conveniently located near all major highways, shopping, restaurants, and entertainment. All measurements should be verified by the buyer for accuracy.
Location
State FL
County Polk
Community Timbercreek Sub
Direction E
Interior
Interior Features Eat-in Kitchen, Walk-In Closet(s)
Heating Central
Cooling Central Air
Flooring Laminate, Tile
Fireplace true
Appliance Microwave, Range, Refrigerator
Laundry Washer Hookup
Exterior
Exterior Feature Sidewalk
Garage Spaces 2.0
Utilities Available Electricity Connected, Public
Roof Type Shingle
Attached Garage false
Garage true
Private Pool No
Building
Story 1
Entry Level One
Foundation Slab
Lot Size Range 1/4 to less than 1/2
Sewer Septic Tank
Water Public
Structure Type Block,Stucco
New Construction false
Construction Status Appraisal,Financing,Inspections
Others
Senior Community No
Ownership Fee Simple
Acceptable Financing Cash, Conventional, FHA, VA Loan
Listing Terms Cash, Conventional, FHA, VA Loan
Special Listing Condition None
Read Less Info
Want to know what your home might be worth? Contact us for a FREE valuation!

Our team is ready to help you sell your home for the highest possible price ASAP

© 2024 My Florida Regional MLS DBA Stellar MLS. All Rights Reserved.
Bought with CHARLES RUTENBERG REALTY INC
GET MORE INFORMATION
REALTOR®







