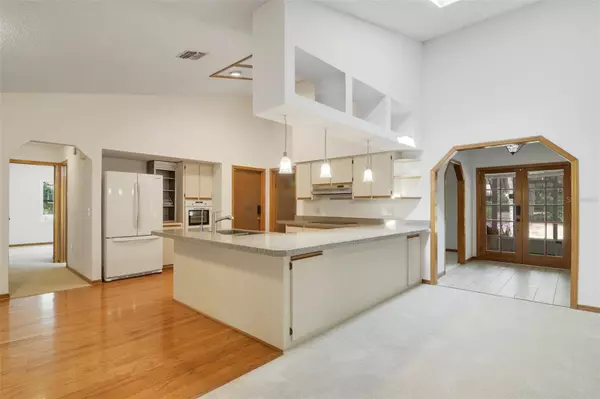$470,000
$525,000
10.5%For more information regarding the value of a property, please contact us for a free consultation.
4 Beds
3 Baths
2,542 SqFt
SOLD DATE : 06/20/2024
Key Details
Sold Price $470,000
Property Type Single Family Home
Sub Type Single Family Residence
Listing Status Sold
Purchase Type For Sale
Square Footage 2,542 sqft
Price per Sqft $184
Subdivision Oak Meadows
MLS Listing ID O6203569
Sold Date 06/20/24
Bedrooms 4
Full Baths 2
Half Baths 1
HOA Y/N No
Originating Board Stellar MLS
Year Built 1986
Annual Tax Amount $2,773
Lot Size 0.600 Acres
Acres 0.6
Lot Dimensions 29x30x136x140x160x141
Property Description
One or more photo(s) has been virtually staged. Everything you could want and more - an established community, OVER HALF AN ACRE CUL-DE-SAC LOT, UPDATES - ROOF, FLOORING & INTERIOR PAINT (2024!), WINDOWS (2022), A/C (2017) and a DETACHED 4-CAR GARAGE/WORKSHOP in addition to the 2-CAR ATTACHED GARAGE - welcome to Cinnamon Bark Lane! This spacious home is surrounded by beautifully manicured and mature landscaping and offers 4-bedrooms, 2-full and 1-half baths, soaring ceilings, gorgeous wood trim throughout, FIREPLACE and a separate dressing room or office off your primary suite complete with an INFRARED SAUNA. Flanking the foyer are versatile formal living and dining spaces, host family or entertain friends with ease! Follow the natural flow into a generous family room featuring a floor to ceiling BRICK FIREPLACE and French door access to a SCREENED LANAI. The family room is open to the kitchen where updates have also begun with GRANITE COUNTERTOPS and a new cooktop. There is also a cozy breakfast nook paired with the wrap around breakfast bar for casual dining options. The SPLIT BEDROOM floor plan delivers a true retreat in the PRIMARY SUITE, behind double doors with its own access to the lanai, WALK-IN CLOSET, jacuzzi tub, oversized shower and of course the private flex space currently home to your own personal sauna! Three more bedrooms give you flexibility and room to grow, there is a second full bath as well as a convenient half bath. Before exploring the .60 ACRE LOT you have your choice of a SCREENED FRONT PORCH or the screened lanai at the back of the home to enjoy the view the native landscaping provides, creating a tranquil setting while still being close to every convenience. The central location just off S Hiawassee Road and SR 408 gives you easy access to Downtown Orlando, MetroWest and cities beyond. There is NO HOA and you are just minutes from shopping, restaurants, parks and so much more. Call today to schedule your tour and discover this Oak Meadows GEM!
Location
State FL
County Orange
Community Oak Meadows
Zoning P-D
Rooms
Other Rooms Family Room, Formal Dining Room Separate, Formal Living Room Separate
Interior
Interior Features Ceiling Fans(s), Eat-in Kitchen, Kitchen/Family Room Combo, Open Floorplan, Sauna, Split Bedroom, Stone Counters, Thermostat, Vaulted Ceiling(s), Walk-In Closet(s)
Heating Central, Electric
Cooling Central Air
Flooring Carpet, Tile
Fireplaces Type Family Room
Fireplace true
Appliance Built-In Oven, Cooktop, Dishwasher, Dryer, Refrigerator, Washer, Water Softener
Laundry Laundry Room
Exterior
Exterior Feature French Doors, Irrigation System, Lighting
Parking Features Driveway, Split Garage, Workshop in Garage
Garage Spaces 6.0
Fence Fenced
Utilities Available BB/HS Internet Available, Cable Available, Electricity Available, Public, Water Available
Roof Type Shingle
Porch Covered, Front Porch, Rear Porch, Screened
Attached Garage true
Garage true
Private Pool No
Building
Lot Description Cul-De-Sac, Oversized Lot, Paved
Entry Level One
Foundation Slab
Lot Size Range 1/2 to less than 1
Sewer Public Sewer
Water Public
Structure Type Block,Stucco
New Construction false
Schools
Elementary Schools Oak Hill Elem
Middle Schools Gotha Middle
High Schools Olympia High
Others
Pets Allowed Yes
Senior Community No
Ownership Fee Simple
Acceptable Financing Cash, Conventional, FHA, VA Loan
Listing Terms Cash, Conventional, FHA, VA Loan
Special Listing Condition None
Read Less Info
Want to know what your home might be worth? Contact us for a FREE valuation!

Our team is ready to help you sell your home for the highest possible price ASAP

© 2025 My Florida Regional MLS DBA Stellar MLS. All Rights Reserved.
Bought with PRIMAC REALTY, INC
GET MORE INFORMATION
REALTOR®







