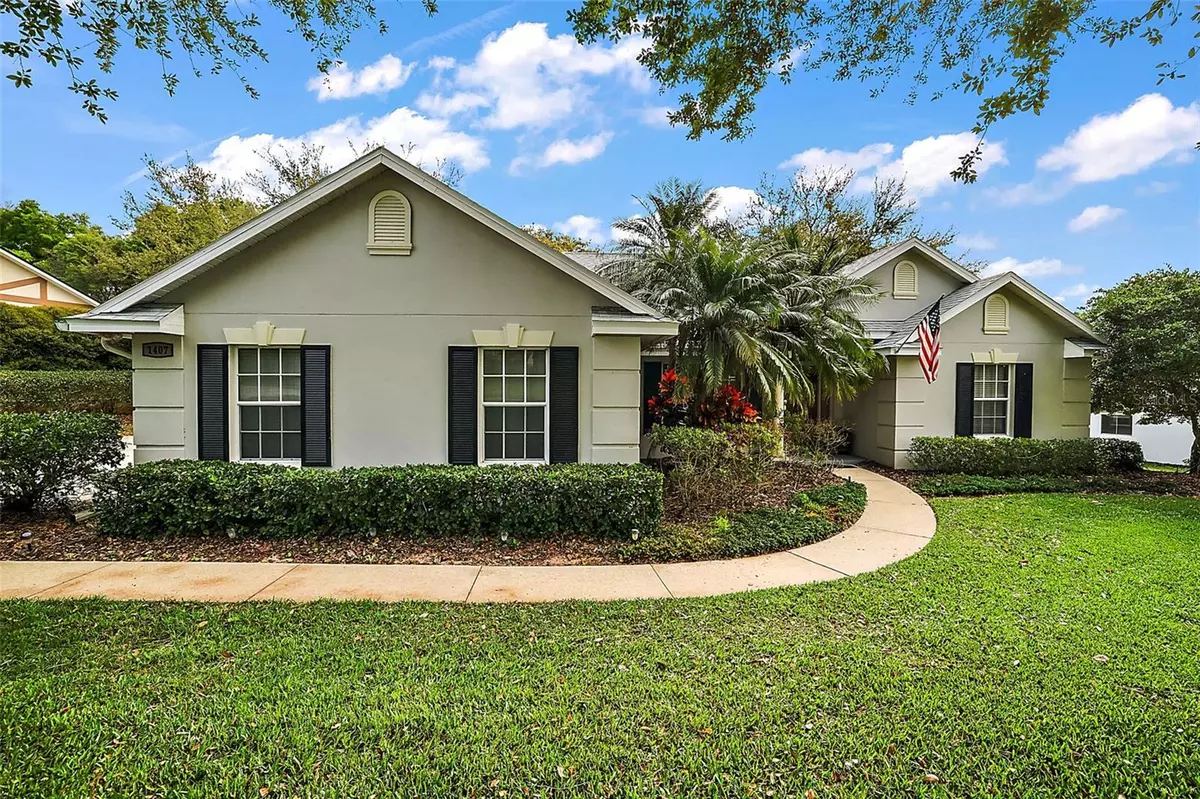$419,000
$419,000
For more information regarding the value of a property, please contact us for a free consultation.
3 Beds
2 Baths
2,096 SqFt
SOLD DATE : 06/20/2024
Key Details
Sold Price $419,000
Property Type Single Family Home
Sub Type Single Family Residence
Listing Status Sold
Purchase Type For Sale
Square Footage 2,096 sqft
Price per Sqft $199
Subdivision Eustis Kentshire Resub
MLS Listing ID G5080022
Sold Date 06/20/24
Bedrooms 3
Full Baths 2
HOA Y/N No
Originating Board Stellar MLS
Year Built 1994
Annual Tax Amount $2,554
Lot Size 0.420 Acres
Acres 0.42
Lot Dimensions 105x175
Property Description
Nestled on a serene .42-acre lot with captivating lake views, this 3-bedroom, 2-bathroom home at 1407 Chesterfield Ct, Eustis, Florida, offers an idyllic setting for both relaxation and entertainment. Perfectly positioned on a tranquil cul-de-sac, this property combines privacy with the beauty of nature, creating a haven of tranquility.
As you step inside, you're greeted by the engineered hard wood flooring that flow seamlessly throughout the main living area of the home. The heart of this residence is its open kitchen, which overlooks a spacious living room, and dinette, while connected to the family room, and formal dining room, making it an ideal space for gatherings and culinary adventures. The large Florida Room, heated and cooled for year-round comfort, provides a luminous retreat with panoramic views of the surrounding landscape.
One of the home's most remarkable features is its expansive wooden deck, offering an unparalleled vista of the outdoor space and lake, a perfect setting for outdoor dining, entertaining, or simply unwinding amidst the beauty of nature. The property is adorned with mature oak trees, adding a touch of timeless comfort, providing a leafy canopy over this enchanting home.
The interior boasts a thoughtful split plan, ensuring privacy for the master suite while maintaining a harmonious flow throughout the living spaces. Additionally, the convenience of an interior laundry room enhances the practicality of this well-designed home.
This property represents a unique opportunity to own a piece of paradise in Eustis, Florida, offering a blend of comfort, and natural beauty. Whether you're basking in the tranquility of your expansive deck, hosting gatherings in the generous living areas, or enjoying the peaceful ambiance of the cul-de-sac setting, this home is a testament to the perfect balance of luxury and lifestyle. There is no place like home and this can be yours to enjoy!
Location
State FL
County Lake
Community Eustis Kentshire Resub
Zoning SR
Interior
Interior Features Ceiling Fans(s), Split Bedroom, Vaulted Ceiling(s), Walk-In Closet(s)
Heating Central
Cooling Central Air
Flooring Carpet, Ceramic Tile
Furnishings Unfurnished
Fireplace false
Appliance Dishwasher, Dryer, Microwave, Range, Refrigerator, Washer
Laundry Laundry Room
Exterior
Exterior Feature Irrigation System, Private Mailbox
Garage Spaces 2.0
Utilities Available Cable Connected, Electricity Connected, Public, Sewer Connected
View Y/N 1
Water Access 1
Water Access Desc Lake
Roof Type Shingle
Attached Garage true
Garage true
Private Pool No
Building
Story 1
Entry Level One
Foundation Slab
Lot Size Range 1/4 to less than 1/2
Sewer Septic Tank
Water Public
Architectural Style Ranch
Structure Type Block,Stucco
New Construction false
Schools
Middle Schools Eustis Middle
High Schools Eustis High School
Others
Senior Community No
Ownership Fee Simple
Acceptable Financing Cash, Conventional, FHA, VA Loan
Listing Terms Cash, Conventional, FHA, VA Loan
Special Listing Condition None
Read Less Info
Want to know what your home might be worth? Contact us for a FREE valuation!

Our team is ready to help you sell your home for the highest possible price ASAP

© 2025 My Florida Regional MLS DBA Stellar MLS. All Rights Reserved.
Bought with COLDWELL BANKER PREMIER PROPERTIES (HAMMOCK)
GET MORE INFORMATION
REALTOR®







