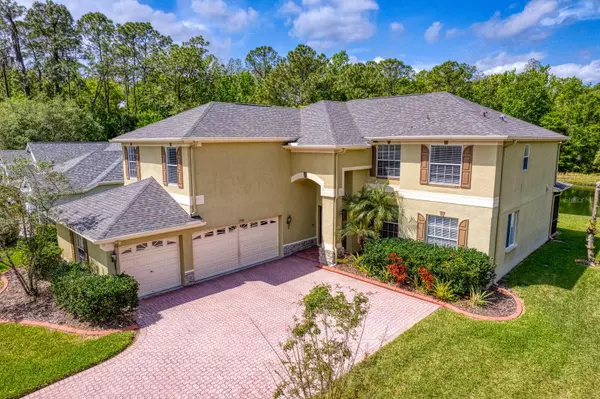$640,000
$650,000
1.5%For more information regarding the value of a property, please contact us for a free consultation.
4 Beds
3 Baths
3,801 SqFt
SOLD DATE : 06/20/2024
Key Details
Sold Price $640,000
Property Type Single Family Home
Sub Type Single Family Residence
Listing Status Sold
Purchase Type For Sale
Square Footage 3,801 sqft
Price per Sqft $168
Subdivision Tampa Technology Park West Prcl
MLS Listing ID T3510085
Sold Date 06/20/24
Bedrooms 4
Full Baths 3
Construction Status Financing,Inspections
HOA Fees $114/qua
HOA Y/N Yes
Originating Board Stellar MLS
Year Built 2003
Annual Tax Amount $6,150
Lot Size 8,712 Sqft
Acres 0.2
Lot Dimensions 71.62x120
Property Description
One or more photo(s) has been virtually staged. Live the Florida lifestyle! This US HOME Rutenberg floor plan, features 4 bedrooms+office+bonus room, 3 bathrooms, a side load 3-car garage, and a 400 square foot lanai presenting panoramic conservation views. Situated within the prestigious gated enclave of Ashington Estates in Tampa Palms, this captivating new offering charming curb appeal with its pavered driveway, side load garage, timeless window shutters, and majestic oak trees. Step inside to be greeted by soaring two-story ceilings, arched walkways, and a cherry hardwood staircase with upgraded wood risers. Cherry hardwood flooring gracefully flows through the formal living and dining rooms, adorned with crown molding and offers plenty of natural light. The gourmet kitchen boasts maple cabinetry, thick granite countertops, stainless steel appliances, a substantial kitchen island, and a breakfast nook complete with a built-in coffee bar and extra storage. Adjacent, the family room beckons with warm cherry engineered wood floors and 8-foot sliding glass doors leading to the lanai. Conveniently located off the family room, the office features French doors and gleaming cherry wood floors. On the second floor you will discover a versatile bonus room spanning over 400 square feet, perfect for a playroom, second office, or media room. The primary retreat is a sanctuary unto itself, offering cherry engineered hardwood floors, a separate sitting area, French doors opening to a walk-in closet, and an en suite bathroom. The ensuite bathroom showcases dual vanities with granite countertops, white cabinetry, garden tub, a separate shower, and tile flooring. The secondary bedrooms feature cherry engineered wood floors and ample closet space, with the fourth bedroom boasting custom wood built-ins. Indulge in the quintessential Florida lifestyle on your private screened lanai, overlooking tranquil pond and conservation views. Yes you can have it all, roof is only 3 years old, 2-A/C systems 6 and 3 years old. HOA fees include membership to Club Tampa Palms. Located in the heart of New Tampa and just minutes to top rated schools, I-75, multiple public parks, miles of jogging and bike paths, Moffitt Cancer Center, USF and Advent Hospital. Welcome Home!
Location
State FL
County Hillsborough
Community Tampa Technology Park West Prcl
Zoning PD-A
Rooms
Other Rooms Attic, Bonus Room, Den/Library/Office, Family Room, Formal Dining Room Separate, Formal Living Room Separate
Interior
Interior Features Built-in Features, Ceiling Fans(s), Crown Molding, Eat-in Kitchen, High Ceilings, Open Floorplan, PrimaryBedroom Upstairs, Solid Surface Counters, Solid Wood Cabinets, Stone Counters, Thermostat, Walk-In Closet(s), Window Treatments
Heating Central, Electric
Cooling Central Air
Flooring Hardwood, Tile
Furnishings Unfurnished
Fireplace false
Appliance Dishwasher, Electric Water Heater, Microwave, Range, Refrigerator
Laundry Electric Dryer Hookup, Inside, Laundry Room
Exterior
Exterior Feature Rain Gutters, Sidewalk
Parking Features Driveway, Garage Door Opener
Garage Spaces 3.0
Community Features Deed Restrictions, Dog Park, Gated Community - No Guard, Golf, Park, Playground, Sidewalks
Utilities Available BB/HS Internet Available, Cable Connected, Electricity Connected, Phone Available, Sewer Connected, Street Lights, Underground Utilities, Water Connected
Amenities Available Gated, Playground
Waterfront Description Pond
View Y/N 1
View Trees/Woods, Water
Roof Type Shingle
Porch Covered, Patio, Screened
Attached Garage true
Garage true
Private Pool No
Building
Lot Description Conservation Area, City Limits, Landscaped, Near Golf Course, Sidewalk, Paved
Story 2
Entry Level Two
Foundation Slab
Lot Size Range 0 to less than 1/4
Sewer Public Sewer
Water Public
Architectural Style Contemporary
Structure Type Block,Stucco
New Construction false
Construction Status Financing,Inspections
Schools
Elementary Schools Chiles-Hb
Middle Schools Liberty-Hb
High Schools Freedom-Hb
Others
Pets Allowed Yes
HOA Fee Include Maintenance Grounds
Senior Community No
Ownership Fee Simple
Monthly Total Fees $247
Acceptable Financing Cash, Conventional, FHA, VA Loan
Membership Fee Required Required
Listing Terms Cash, Conventional, FHA, VA Loan
Special Listing Condition None
Read Less Info
Want to know what your home might be worth? Contact us for a FREE valuation!

Our team is ready to help you sell your home for the highest possible price ASAP

© 2025 My Florida Regional MLS DBA Stellar MLS. All Rights Reserved.
Bought with KELLER WILLIAMS SOUTH TAMPA
GET MORE INFORMATION
REALTOR®







