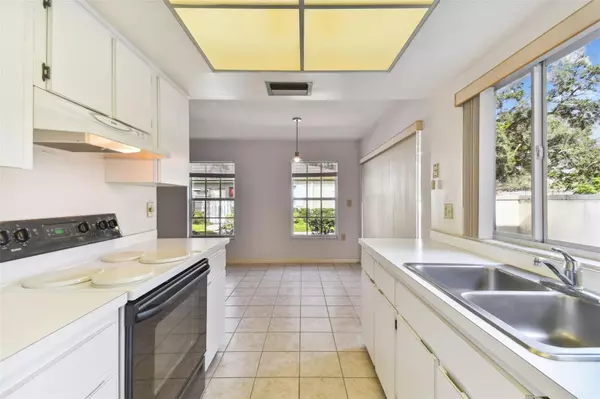$195,000
$199,000
2.0%For more information regarding the value of a property, please contact us for a free consultation.
3 Beds
2 Baths
1,272 SqFt
SOLD DATE : 06/25/2024
Key Details
Sold Price $195,000
Property Type Condo
Sub Type Condominium
Listing Status Sold
Purchase Type For Sale
Square Footage 1,272 sqft
Price per Sqft $153
Subdivision Raintree Manor Homes Condominium Phase I
MLS Listing ID T3498827
Sold Date 06/25/24
Bedrooms 3
Full Baths 2
Construction Status Inspections
HOA Fees $952/mo
HOA Y/N Yes
Originating Board Stellar MLS
Year Built 1975
Annual Tax Amount $556
Lot Size 435 Sqft
Acres 0.01
Property Description
Welcome home to the beautiful tree-lined streets of Raintree Manor conveniently located within approximately 5 minutes of many Restaurants, USF, Publix, Lettuce Lake Park/USF Riverfront Park & the entrance of I-75. This 2 story, 3 bedroom condo with Primary Bedroom located downstairs has been lovingly maintained by the same owners for 30 years. Downstairs also features an attached one car garage, kitchen adjacent to the dining area with sliders to your private gated patio, and family room. Upstairs you will find two bedrooms with a shared bathroom and laundry area. When you walk outside, you can enjoy the community tennis courts and pool which are located just steps from your door. Come find out why so many love calling this beautiful community home!
Location
State FL
County Hillsborough
Community Raintree Manor Homes Condominium Phase I
Zoning PD
Interior
Interior Features Built-in Features, Living Room/Dining Room Combo, Primary Bedroom Main Floor, Thermostat, Walk-In Closet(s), Window Treatments
Heating Central, Electric
Cooling Central Air
Flooring Carpet, Tile
Furnishings Unfurnished
Fireplace false
Appliance Dryer, Electric Water Heater, Range, Refrigerator, Washer
Laundry Inside, Upper Level
Exterior
Exterior Feature Awning(s), Courtyard, Sliding Doors
Garage Spaces 1.0
Community Features Clubhouse, Pool, Sidewalks, Tennis Courts
Utilities Available Cable Available, Electricity Connected, Sewer Connected, Water Connected
Amenities Available Clubhouse, Maintenance, Pool, Tennis Court(s)
Roof Type Shingle
Attached Garage true
Garage true
Private Pool No
Building
Lot Description Paved
Story 2
Entry Level Two
Foundation Slab
Lot Size Range 0 to less than 1/4
Sewer Public Sewer
Water Public
Structure Type Block,Stucco
New Construction false
Construction Status Inspections
Others
Pets Allowed Number Limit
HOA Fee Include Cable TV,Common Area Taxes,Pool,Escrow Reserves Fund,Insurance,Maintenance Structure,Maintenance Grounds,Maintenance,Management,Pest Control,Sewer,Trash
Senior Community No
Ownership Condominium
Monthly Total Fees $1, 102
Acceptable Financing Cash, Conventional
Membership Fee Required Required
Listing Terms Cash, Conventional
Num of Pet 2
Special Listing Condition None
Read Less Info
Want to know what your home might be worth? Contact us for a FREE valuation!

Our team is ready to help you sell your home for the highest possible price ASAP

© 2025 My Florida Regional MLS DBA Stellar MLS. All Rights Reserved.
Bought with COASTAL PROPERTIES GROUP
GET MORE INFORMATION
REALTOR®







