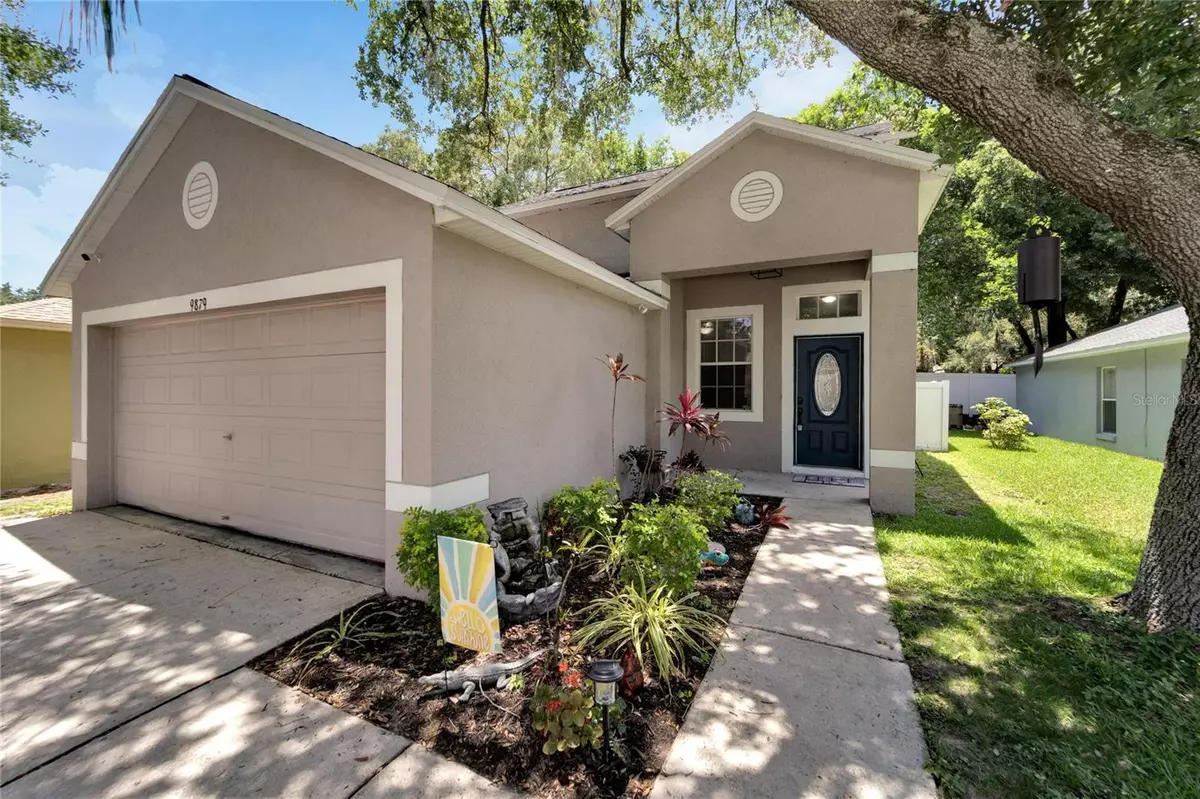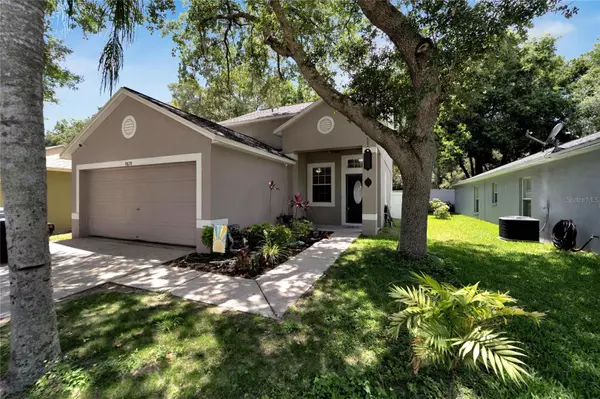$362,500
$370,000
2.0%For more information regarding the value of a property, please contact us for a free consultation.
4 Beds
3 Baths
2,122 SqFt
SOLD DATE : 06/25/2024
Key Details
Sold Price $362,500
Property Type Single Family Home
Sub Type Single Family Residence
Listing Status Sold
Purchase Type For Sale
Square Footage 2,122 sqft
Price per Sqft $170
Subdivision Bridgeford Oaks
MLS Listing ID T3528248
Sold Date 06/25/24
Bedrooms 4
Full Baths 2
Half Baths 1
HOA Fees $36/qua
HOA Y/N Yes
Originating Board Stellar MLS
Year Built 2000
Annual Tax Amount $4,084
Lot Size 3,920 Sqft
Acres 0.09
Lot Dimensions 40x101
Property Description
This well maintained 4-bedroom, 2.5-bathroom, 2-story single family home features newly laid vinyl flooring in the kitchen and bathrooms, a new AC system installed in 2024, and a 3-year-old roof. The home boasts an expansive living area with an open floor plan, high ceilings, and sliding glass doors leading to the fenced backyard. Located in a quiet neighborhood with wonderful neighbors, the property offers a stress-free lifestyle with a low HOA fee of $110 per quarter. Enjoy the convenience of being just minutes from I-4, the Florida State Fairgrounds, Busch Gardens, Hard Rock, and a plethora of other restaurants and shopping. Additionally, Tampa International Airport, golf courses, gulf beaches, and Disney World are all within easy reach. This home is priced to sell and ready to welcome your family. Don't wait—schedule your private showing today!
Location
State FL
County Hillsborough
Community Bridgeford Oaks
Zoning PD
Rooms
Other Rooms Attic
Interior
Interior Features Ceiling Fans(s), Kitchen/Family Room Combo, Living Room/Dining Room Combo, Open Floorplan, Primary Bedroom Main Floor, Thermostat
Heating Central
Cooling Central Air
Flooring Carpet, Laminate, Vinyl
Furnishings Unfurnished
Fireplace false
Appliance Dryer, Electric Water Heater, Range, Refrigerator, Washer
Laundry In Kitchen, Inside, Laundry Closet
Exterior
Exterior Feature Garden, Sidewalk, Sliding Doors
Parking Features Driveway, On Street
Garage Spaces 2.0
Fence Fenced
Community Features Deed Restrictions, Sidewalks
Utilities Available Cable Connected, Electricity Connected, Public, Sewer Connected, Street Lights, Water Connected
Roof Type Shingle
Attached Garage true
Garage true
Private Pool No
Building
Lot Description Near Public Transit, Sidewalk, Paved
Entry Level Two
Foundation Slab
Lot Size Range 1/2 to less than 1
Sewer Public Sewer
Water Public
Structure Type Block
New Construction false
Schools
Elementary Schools Folsom-Hb
Middle Schools Jennings-Hb
High Schools King-Hb
Others
Pets Allowed Breed Restrictions, Yes
Senior Community No
Ownership Fee Simple
Monthly Total Fees $36
Acceptable Financing Cash, Conventional, FHA, VA Loan
Membership Fee Required Required
Listing Terms Cash, Conventional, FHA, VA Loan
Special Listing Condition None
Read Less Info
Want to know what your home might be worth? Contact us for a FREE valuation!

Our team is ready to help you sell your home for the highest possible price ASAP

© 2025 My Florida Regional MLS DBA Stellar MLS. All Rights Reserved.
Bought with KELLER WILLIAMS-PLANT CITY
GET MORE INFORMATION
REALTOR®







