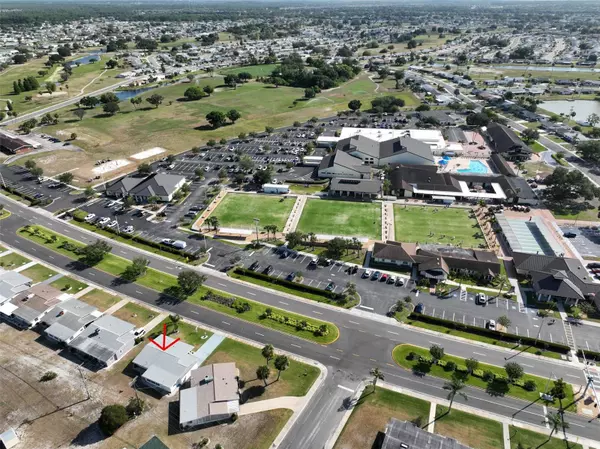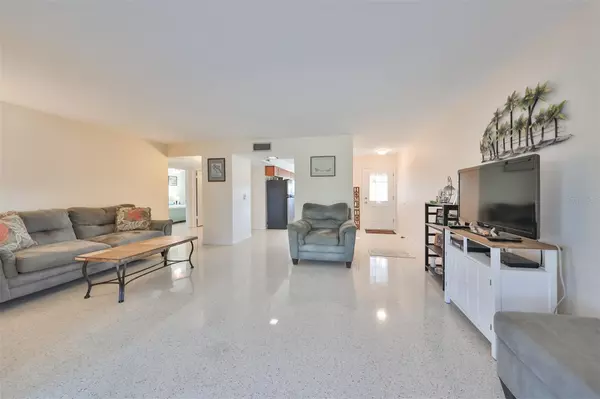$249,900
$249,900
For more information regarding the value of a property, please contact us for a free consultation.
2 Beds
2 Baths
1,316 SqFt
SOLD DATE : 06/27/2024
Key Details
Sold Price $249,900
Property Type Single Family Home
Sub Type Single Family Residence
Listing Status Sold
Purchase Type For Sale
Square Footage 1,316 sqft
Price per Sqft $189
Subdivision Del Webbs Sun City Florida Unit 06
MLS Listing ID T3525457
Sold Date 06/27/24
Bedrooms 2
Full Baths 2
Construction Status Appraisal,Financing,Inspections
HOA Fees $120/mo
HOA Y/N Yes
Originating Board Stellar MLS
Year Built 1963
Annual Tax Amount $1,217
Lot Size 2,613 Sqft
Acres 0.06
Lot Dimensions 55 X 50
Property Description
*Watch 3D Tour Above* LOCATION, LOCATION, LOCATION! WALK to the CENTRAL CLUBHOUSE with all its POOLS, FITNESS CENTER, clubs, dance/craft studios, sports, theatre, library and so much more, as it is DIRECTLY ACROSS the street!
__________________________________________________________________________________________________________________
MOVE IN READY, SPARKLING CLEAN, 2/2 SINGLE FAMILY home has been UPDATED and is PRICED TO SELL. This home has been lovingly MAINTAINED with NEW ROOF 2020, NEW HVAC 2020, HURRICANE IMPACT WINDOWS 2016, INTERIOR and EXTERIOR PAINTING 2023, along with NEW LANDSCAPING 2024. The UPDATED EAT-IN KITCHEN has CHERRY CABINETS with easy close drawers, SILESTONE counter tops, tile backsplash and stainless-steel appliances. You'll love the shiny, EASY-CARE terrazzo floors, which flow throughout the home. The great room is spacious and bright with a SUNNY, AIRY Florida room surrounded with IMPACT WINDOWS. Contemporary light fixtures and ceiling fans are thoughtfully installed. The LARGE primary bedroom has an ENSUITE bathroom for maximum privacy. This is one of the few homes in this area where the laundry room is INSIDE with LOTS OF STORAGE and room for additional counters, if desired. The garage is large enough for both a car and a golf cart! Everything has been well maintained inside and out. There's nothing left to do but move in and have FUN at the clubhouse. This home is right in the middle of all of the FUN, activities and shopping in the community. Sun City Center is the perfect location, just south of Tampa and close to airports, award winning beaches, professional sports and concerts and great restaurants and shopping! Your new, fun life awaits you right here! Sun City Center is a golf cart community with so much to offer. . Sun City Center is the perfect location, just south of Tampa and close to airports, award winning beaches, professional sports and concerts and great restaurants and shopping! Your new, fun life awaits you right here! Enjoy the sunshine year around and stay active in this friendly 55+ community where residents move here from all over the U. S. The POA fee COVERS WATER INSIDE AND OUTSIDE, lawn care, sewage. Roof - 2020; HVAC - 2020; Electrical Panel - 2018; Repiped – 2008; Interior/Exterior Painting 2023; New Landscaping 2023.
Location
State FL
County Hillsborough
Community Del Webbs Sun City Florida Unit 06
Zoning PD-MU
Rooms
Other Rooms Florida Room
Interior
Interior Features Ceiling Fans(s), Eat-in Kitchen, Kitchen/Family Room Combo, Primary Bedroom Main Floor, Solid Wood Cabinets, Stone Counters, Thermostat, Walk-In Closet(s), Window Treatments
Heating Electric, Heat Pump
Cooling Central Air
Flooring Terrazzo, Tile
Furnishings Unfurnished
Fireplace false
Appliance Dishwasher, Disposal, Dryer, Electric Water Heater, Microwave, Range, Refrigerator, Washer
Laundry Inside, Laundry Room
Exterior
Exterior Feature Irrigation System, Sidewalk, Sliding Doors, Storage
Parking Features Driveway, Garage Door Opener
Garage Spaces 1.0
Pool Deck, Gunite, Heated, In Ground, Indoor, Lap, Lighting
Community Features Association Recreation - Owned, Buyer Approval Required, Clubhouse, Dog Park, Fitness Center, Golf Carts OK, Golf, Handicap Modified, Park, Pool, Restaurant, Sidewalks, Tennis Courts, Wheelchair Access
Utilities Available BB/HS Internet Available, Cable Connected, Electricity Connected, Sewer Connected, Street Lights, Water Connected
Roof Type Shingle
Attached Garage true
Garage true
Private Pool No
Building
Lot Description City Limits, Level, Near Golf Course, Sidewalk, Paved
Entry Level One
Foundation Slab
Lot Size Range 0 to less than 1/4
Sewer Public Sewer
Water Public
Architectural Style Ranch
Structure Type Block
New Construction false
Construction Status Appraisal,Financing,Inspections
Others
Pets Allowed Yes
HOA Fee Include Common Area Taxes,Pool,Escrow Reserves Fund,Maintenance Grounds,Recreational Facilities,Security,Sewer,Water
Senior Community Yes
Ownership Fee Simple
Monthly Total Fees $147
Acceptable Financing Cash, Conventional, FHA, VA Loan
Membership Fee Required Required
Listing Terms Cash, Conventional, FHA, VA Loan
Num of Pet 2
Special Listing Condition None
Read Less Info
Want to know what your home might be worth? Contact us for a FREE valuation!

Our team is ready to help you sell your home for the highest possible price ASAP

© 2025 My Florida Regional MLS DBA Stellar MLS. All Rights Reserved.
Bought with CENTURY 21 BEGGINS ENTERPRISES
GET MORE INFORMATION
REALTOR®







