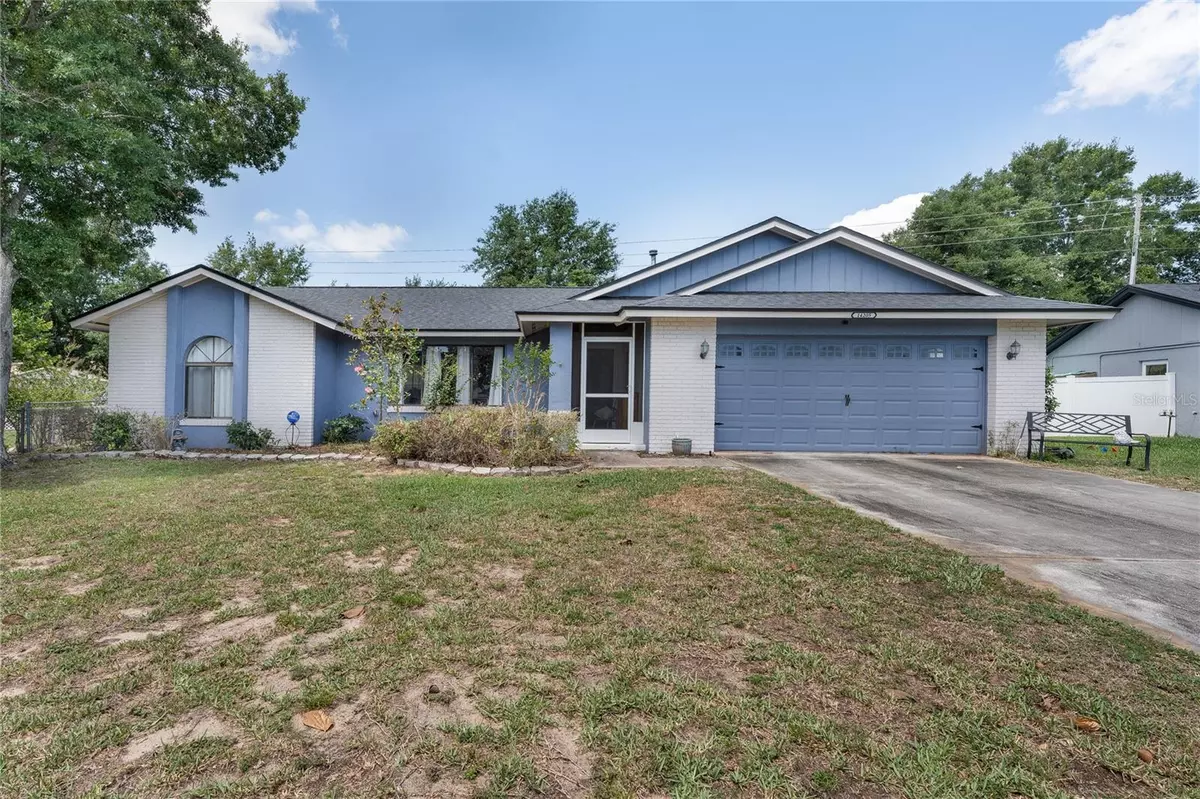$385,000
$385,000
For more information regarding the value of a property, please contact us for a free consultation.
3 Beds
2 Baths
1,664 SqFt
SOLD DATE : 06/27/2024
Key Details
Sold Price $385,000
Property Type Single Family Home
Sub Type Single Family Residence
Listing Status Sold
Purchase Type For Sale
Square Footage 1,664 sqft
Price per Sqft $231
Subdivision Greater Hills Ph 03 Tr A & B
MLS Listing ID O6207208
Sold Date 06/27/24
Bedrooms 3
Full Baths 2
Construction Status Financing,Inspections
HOA Fees $42/ann
HOA Y/N Yes
Originating Board Stellar MLS
Year Built 1992
Annual Tax Amount $2,726
Lot Size 0.330 Acres
Acres 0.33
Lot Dimensions 83x173
Property Description
Step into luxury and comfort with this gem nestled in the picturesque Greater Hills neighborhood. This splendid abode, located on a serene cul-de-sac, boasts an array of enticing features that will captivate any homebuyer.
Upon entry, you are greeted by a welcoming formal living room, setting the tone for elegant gatherings. Adjacent is a cozy dining room, perfect for hosting intimate dinners or festive celebrations. The heart of the home, the kitchen, strikes a perfect balance of style and functionality, complete with a convenient pantry for all your storage needs.
The family room beckons with its inviting ambiance, offering an ideal space for cherished moments with loved ones. A versatile bonus room awaits, ready to transform into a playroom or entertainment haven, perhaps housing a delightful pool table for endless amusement.
Retreat to the luxurious master suite, complemented by a remodeled bath featuring exquisite vanities and a separate shower for indulgent relaxation. With a thoughtfully designed split bedroom plan, two additional bedrooms are conveniently situated around the hall, ensuring privacy and comfort for all.
Convenience meets efficiency with an inside laundry area, while outdoor living is elevated by a covered lanai overlooking the expansive backyard oasis. Complete with a storage shed or workshop, the possibilities for outdoor enjoyment are endless.
Prepare to be enchanted by the lush landscaping surrounding this dream-worthy property. Don't miss your chance to make this remarkable home yours and experience the epitome of gracious living.
Newer A/C, Newer water heater and newer roof!
Location
State FL
County Lake
Community Greater Hills Ph 03 Tr A & B
Zoning PUD
Interior
Interior Features Ceiling Fans(s), Thermostat
Heating Natural Gas
Cooling Central Air
Flooring Ceramic Tile
Fireplace false
Appliance Dishwasher, Microwave, Range, Refrigerator
Laundry Other
Exterior
Exterior Feature Sidewalk, Storage
Parking Features Driveway, Garage Door Opener
Garage Spaces 2.0
Fence Fenced
Community Features Park, Pool, Tennis Courts
Utilities Available BB/HS Internet Available, Cable Available, Electricity Connected, Public, Sewer Connected, Water Connected
Amenities Available Park, Pool, Tennis Court(s)
Roof Type Shingle
Attached Garage true
Garage true
Private Pool No
Building
Lot Description Cul-De-Sac
Story 1
Entry Level One
Foundation Slab
Lot Size Range 1/4 to less than 1/2
Sewer Septic Tank
Water Public
Structure Type Block
New Construction false
Construction Status Financing,Inspections
Schools
Elementary Schools Grassy Lake Elementary
Middle Schools East Ridge Middle
High Schools Lake Minneola High
Others
Pets Allowed Yes
Senior Community No
Ownership Fee Simple
Monthly Total Fees $42
Acceptable Financing Cash, Conventional, FHA, VA Loan
Membership Fee Required Required
Listing Terms Cash, Conventional, FHA, VA Loan
Special Listing Condition None
Read Less Info
Want to know what your home might be worth? Contact us for a FREE valuation!

Our team is ready to help you sell your home for the highest possible price ASAP

© 2025 My Florida Regional MLS DBA Stellar MLS. All Rights Reserved.
Bought with KELLER WILLIAMS REALTY AT THE PARKS
GET MORE INFORMATION
REALTOR®







