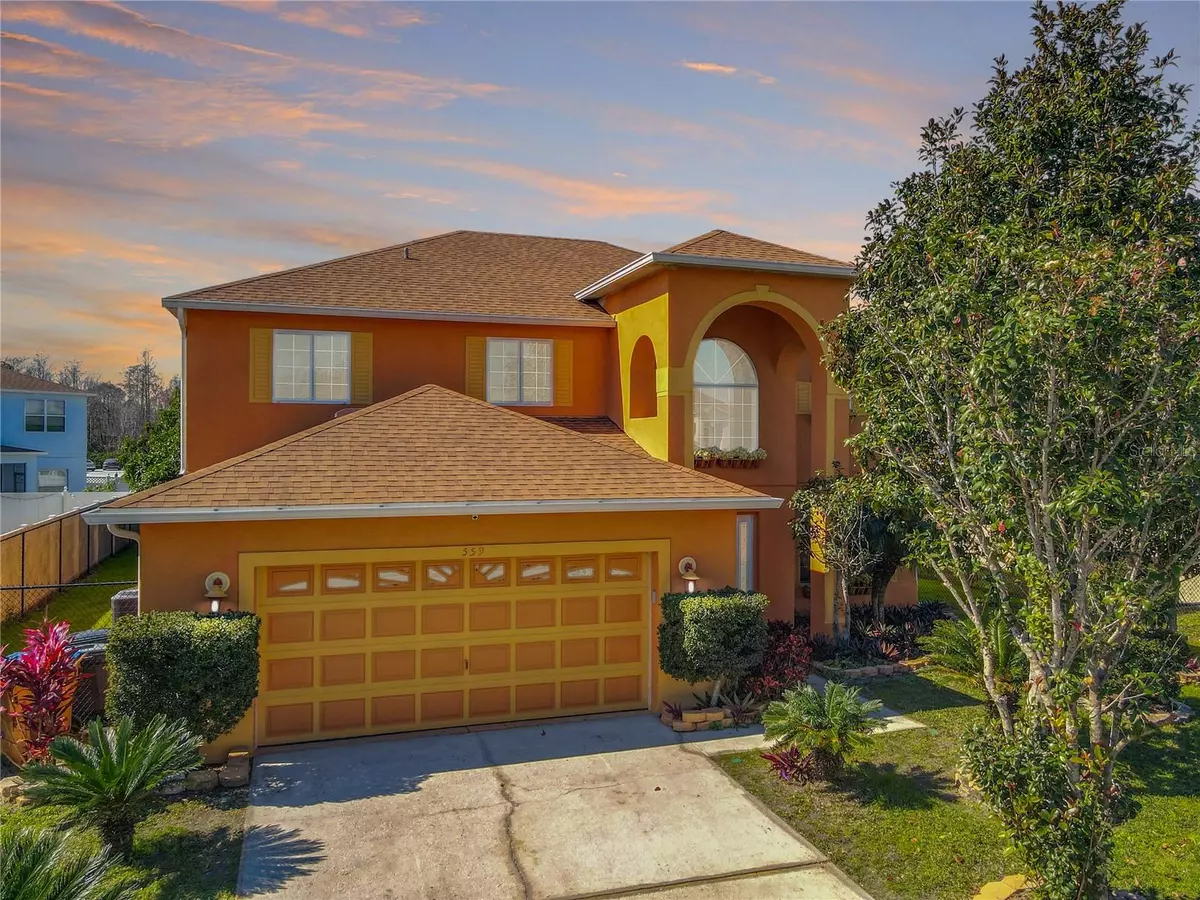$400,000
$394,600
1.4%For more information regarding the value of a property, please contact us for a free consultation.
4 Beds
3 Baths
2,734 SqFt
SOLD DATE : 07/02/2024
Key Details
Sold Price $400,000
Property Type Single Family Home
Sub Type Single Family Residence
Listing Status Sold
Purchase Type For Sale
Square Footage 2,734 sqft
Price per Sqft $146
Subdivision Poinciana Village 02 Neighborhood 03
MLS Listing ID T3501220
Sold Date 07/02/24
Bedrooms 4
Full Baths 2
Half Baths 1
Construction Status Appraisal,Financing,Inspections
HOA Fees $85/mo
HOA Y/N Yes
Originating Board Stellar MLS
Year Built 2006
Annual Tax Amount $4,702
Lot Size 7,840 Sqft
Acres 0.18
Property Description
One or more photo(s) has been virtually staged. Come see this meticulously renovated and spacious 4 bedroom, 3 bathroom home nestled in the serene subdivision of Poinciana Village 2. Lovely laminate flooring throughout the living areas and bedrooms gives a seamless feel of the house. Large living areas are great for living and entertaining. Large Living Room and Family Room for dual areas to relax and unwind. Multiple dining area options with formal dining room, breakfast nook and snack bar off the kitchen. Make memories around the table and entertain with ease. The open-concept design seamlessly integrates a stylish kitchen with stainless steel appliances, a family room, and a sunny breakfast nook. Just off the Family Room, step into the inviting outdoor oasis through sliders leading to the screened lanai, a perfect retreat for morning coffee or embracing the sunny Florida weather. Upstairs, a versatile bonus loft awaits, offering endless possibilities for relaxation or productivity. The luxurious primary suite boasts dual walk-in closets, dual sinks, a soaking tub, and a remodeled shower. Outside, a fenced yard with fruit trees (mango, avocado, cherry bush) invites you to savor the outdoors. Additional features include a freshly painted 2-car garage, a downstairs guest half bath, and a laundry room. This home is located in a well sought after, quiet neighborhood. Low monthly community fee covers basic cable and internet and access to community amenities including: Fitness Centers, Dog Park, Playgrounds, Parks and Sports Fields. You'll be minutes away from playgrounds, parks, and many recreational activities. And to top it all off, you cannot be in a better location, minutes away from the Parkway that takes you to all the major highways in half the time. Motivated seller. This home provides not just a living space but an opportunity to embrace the best of central Florida living. Explore the perks of this move-in-ready gem today!
Location
State FL
County Osceola
Community Poinciana Village 02 Neighborhood 03
Zoning OPUD
Rooms
Other Rooms Inside Utility, Loft
Interior
Interior Features Ceiling Fans(s), PrimaryBedroom Upstairs, Thermostat, Walk-In Closet(s)
Heating Central
Cooling Central Air
Flooring Ceramic Tile, Laminate
Fireplace false
Appliance Dishwasher, Microwave, Range, Refrigerator
Laundry Inside, Laundry Room
Exterior
Exterior Feature Other
Garage Spaces 2.0
Community Features Deed Restrictions, Dog Park, Fitness Center, Park, Playground
Utilities Available Public
Amenities Available Cable TV, Fitness Center, Park, Playground
Roof Type Shingle
Attached Garage true
Garage true
Private Pool No
Building
Story 2
Entry Level Two
Foundation Slab
Lot Size Range 0 to less than 1/4
Sewer Public Sewer
Water Public
Structure Type Block,Stucco
New Construction false
Construction Status Appraisal,Financing,Inspections
Others
Pets Allowed Yes
HOA Fee Include Cable TV,Pool,Internet
Senior Community No
Ownership Fee Simple
Monthly Total Fees $85
Acceptable Financing Cash, Conventional, FHA, VA Loan
Membership Fee Required Required
Listing Terms Cash, Conventional, FHA, VA Loan
Special Listing Condition None
Read Less Info
Want to know what your home might be worth? Contact us for a FREE valuation!

Our team is ready to help you sell your home for the highest possible price ASAP

© 2025 My Florida Regional MLS DBA Stellar MLS. All Rights Reserved.
Bought with STELLAR NON-MEMBER OFFICE
GET MORE INFORMATION
REALTOR®


