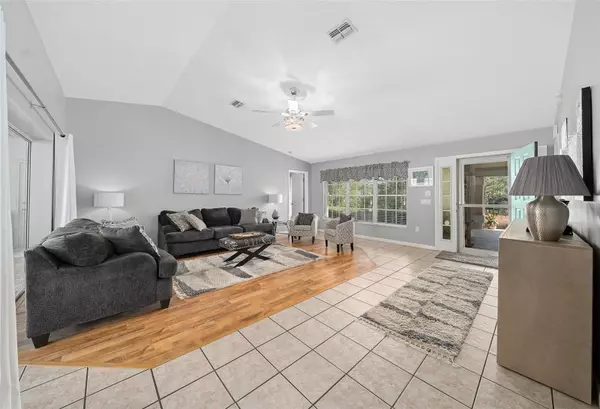$370,000
$389,000
4.9%For more information regarding the value of a property, please contact us for a free consultation.
3 Beds
2 Baths
2,246 SqFt
SOLD DATE : 07/09/2024
Key Details
Sold Price $370,000
Property Type Single Family Home
Sub Type Single Family Residence
Listing Status Sold
Purchase Type For Sale
Square Footage 2,246 sqft
Price per Sqft $164
Subdivision Cambridge Greens Citrus Hills
MLS Listing ID OM671704
Sold Date 07/09/24
Bedrooms 3
Full Baths 2
Construction Status Inspections
HOA Fees $12/mo
HOA Y/N Yes
Originating Board Stellar MLS
Year Built 1996
Annual Tax Amount $3,728
Lot Size 0.550 Acres
Acres 0.55
Lot Dimensions 134x206
Property Description
Welcome to this Meticulously Maintained 3-bedroom, 2-bath Pool home nestled in the serene community of Citrus Hills with low HOA fees! Upon entry you will notice this 2,246 SqFt home lives large with an open-concept layout and split floor plan creating an inviting atmosphere complemented by abundant natural light throughout . Living room & sitting room each with sliding glass doors leading to the pool, offer versatile living spaces for relaxation and entertainment. Gorgeous kitchen boasts plenty of wooden cabinets and stylish tile countertops providing a functional culinary space. Directly off the sitting room is the primary bedroom suite boasting a walk-in closet and an additional area perfect for an office or nursery. Unwind in the master bathroom with a luxurious walk-in tile shower and a generously sized soaker tub, the door from the master bathroom provides seamless access to the inviting pool area making it a perfect retreat. Spacious guest bedrooms with walk-in closets provide ample space for family and friends. Enjoy the guest bathroom situated near the bedrooms featuring a tile walk-in shower, floor and granite countertops. Stunning pool area with elegant paver flooring complemented by custom cabinets and a fully equipped outdoor kitchen, as an added bonus the pool is self cleaning. Ideal for entertaining family, friend and pool parties. Additional features include a laundry room with a utility sink, cabinets and a door leading to the backyard.
Oversized 2-car garage offering storage space and convenience. All this is situated on a generous 0.55-acre lot lined with mature trees that give plenty of privacy. Only 5.2 miles to Tsala Apoka Lake where you can enjoy fishing, boating and jet skiing. While still close proximity to various stores and amenities making it a perfect blend of tranquility and accessibility. Embrace the Florida lifestyle in this charming pool home, schedule a private showing today! NEW ROOF- 2013 , HVAC- 2014 & POOL PUMP/ FILTER -2024. Virtual tour link https://app.cloudpano.com/tours/qbiw9T7tq
Location
State FL
County Citrus
Community Cambridge Greens Citrus Hills
Zoning PDR
Rooms
Other Rooms Den/Library/Office
Interior
Interior Features Ceiling Fans(s), Eat-in Kitchen, Open Floorplan, Primary Bedroom Main Floor, Solid Surface Counters, Solid Wood Cabinets, Split Bedroom, Thermostat, Walk-In Closet(s), Window Treatments
Heating Central
Cooling Central Air
Flooring Carpet, Ceramic Tile, Luxury Vinyl, Tile
Furnishings Unfurnished
Fireplace false
Appliance Dishwasher, Dryer, Electric Water Heater, Microwave, Range, Refrigerator, Washer
Laundry Laundry Room
Exterior
Exterior Feature Irrigation System, Outdoor Grill, Outdoor Kitchen, Private Mailbox, Sliding Doors, Storage
Garage Spaces 2.0
Pool Gunite, In Ground, Screen Enclosure, Self Cleaning
Utilities Available BB/HS Internet Available, Cable Connected, Electricity Connected, Public, Sewer Connected, Water Connected
Amenities Available Pool, Recreation Facilities
Roof Type Shingle
Porch Deck, Enclosed, Front Porch, Rear Porch, Screened
Attached Garage true
Garage true
Private Pool Yes
Building
Lot Description Cleared, Landscaped
Story 1
Entry Level One
Foundation Slab
Lot Size Range 1/2 to less than 1
Sewer Septic Tank
Water Public
Structure Type Block,Stucco
New Construction false
Construction Status Inspections
Schools
Elementary Schools Hernando Elementary
Middle Schools Inverness Middle School
High Schools Citrus High School
Others
Pets Allowed Yes
Senior Community No
Ownership Fee Simple
Monthly Total Fees $12
Acceptable Financing Cash, Conventional, FHA, VA Loan
Membership Fee Required Required
Listing Terms Cash, Conventional, FHA, VA Loan
Special Listing Condition None
Read Less Info
Want to know what your home might be worth? Contact us for a FREE valuation!

Our team is ready to help you sell your home for the highest possible price ASAP

© 2024 My Florida Regional MLS DBA Stellar MLS. All Rights Reserved.
Bought with KELLER WILLIAMS SUBURBAN TAMPA
GET MORE INFORMATION
REALTOR®







